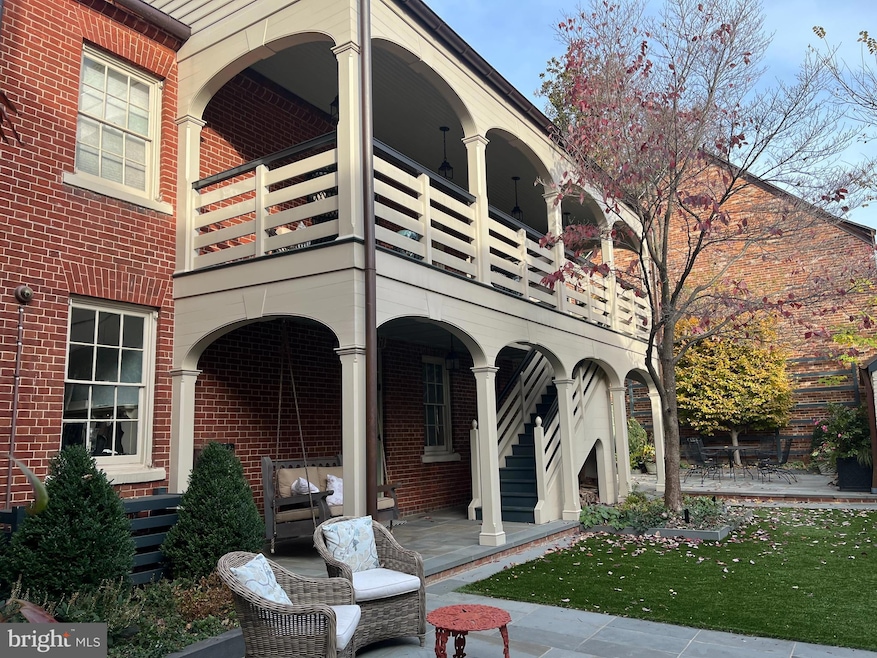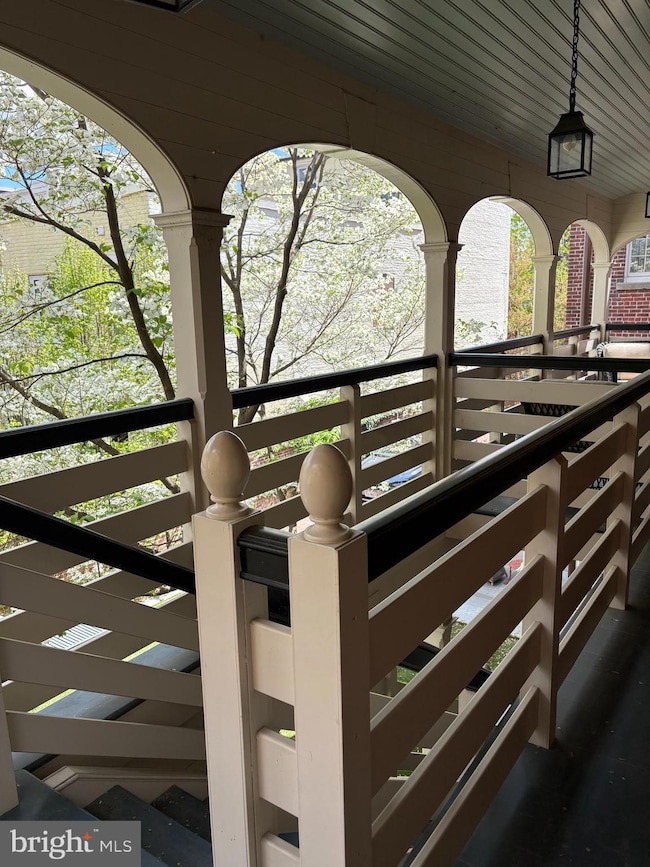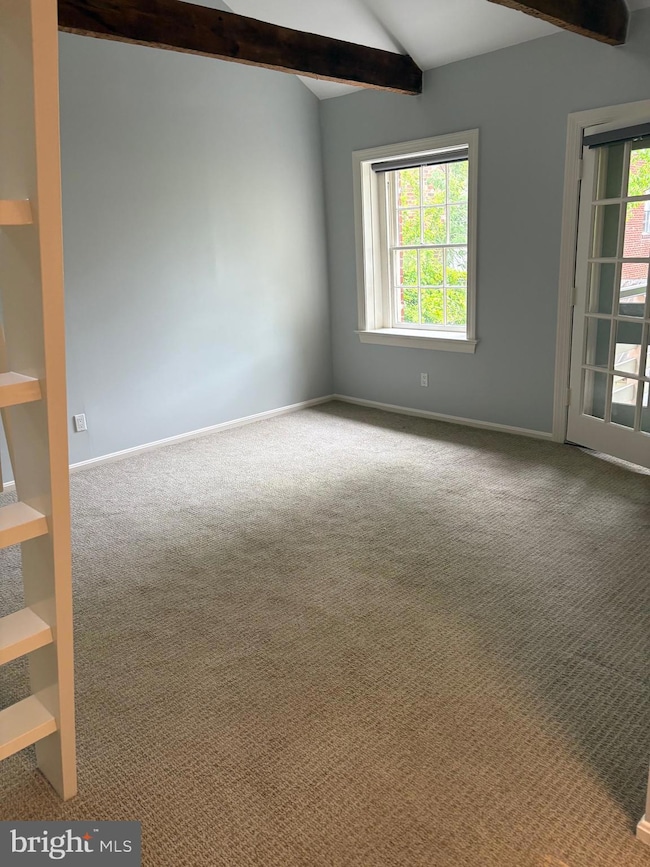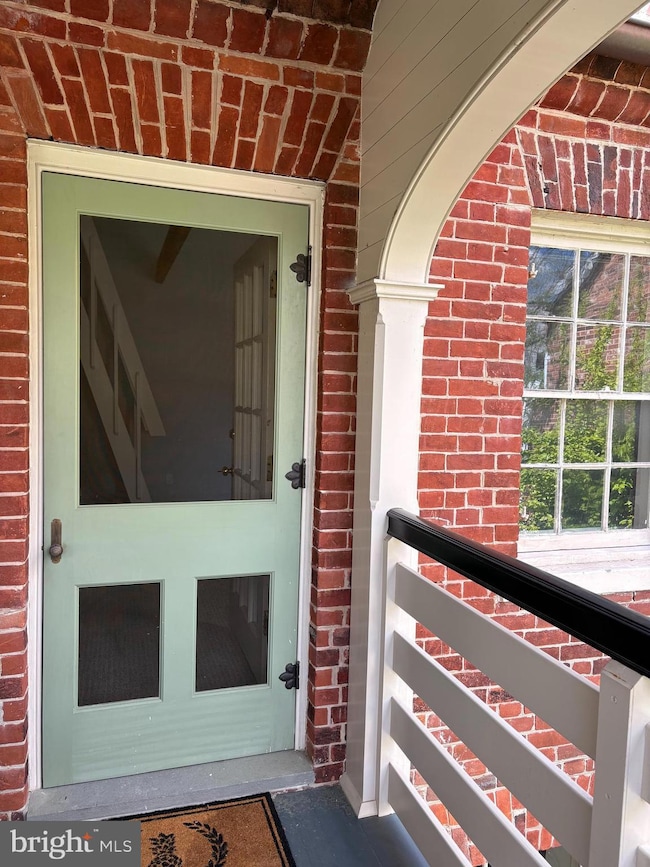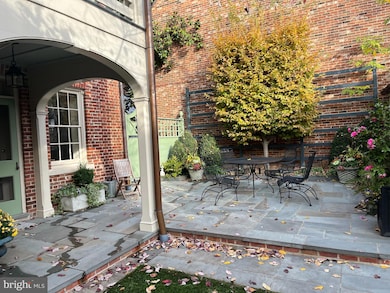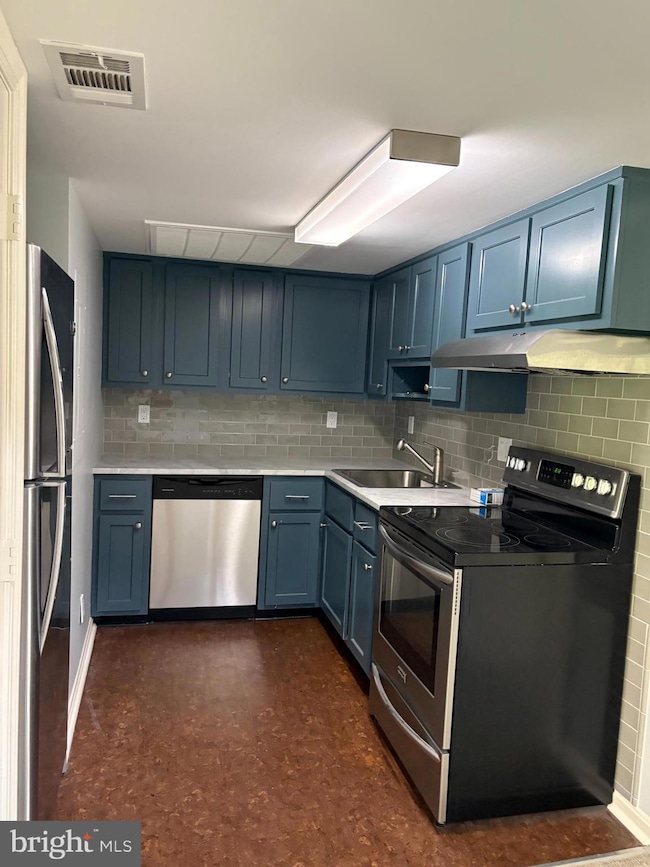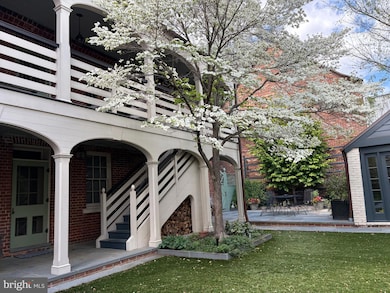413 Prince St Unit 4 Alexandria, VA 22314
Old Town NeighborhoodHighlights
- Traditional Floor Plan
- Garden View
- No HOA
- Traditional Architecture
- Corner Lot
- 1-minute walk to Armory Tot Lot
About This Home
Perfect + Private + Peaceful in the very heart of Old Town, just listed and available soon, you'll find a lovely, one-bedroom, one-level corner apartment tucked off of Prince Street.
Inside, you will discover a sparkling kitchen, updated bathroom, loads of storage, and lots of large windows with views of Old Town gardens. Vaulted ceiling and ladder steps from living room take you up to bonus space for storage, office, etc. Bedroom, bath, living room and kitchen are all on the main level. Outside is a covered porch overlooking a large, shared slate patio with a big table and chairs for outdoor dining, wine sipping, work or reading. This special apartment at 413 Prince Street is one of four located in a building behind 415 Prince Street, with access through an iron gate and lighted walkway.
Set in a family park, of sorts, adjoining an historic landmark home, you will enjoy the quiet luxury of a separately-metered bright residence where water & sewer are included in the rent; you only pay for electricity. 1/2 block to King Street, walkable to the Metro or water taxi on the Potomac, parks, bike paths and beautiful neighborhoods rich with history, great restaurants, weekly Farmer's market, parades, annual antique car show and art festivals.
Required -- Renter's insurance policy at start of lease and professional carpet cleaning at end of lease. One cat okay with $250 deposit. Sorry, no dogs. Street parking. Easily shown by appointment with Ann Duff, the listing agent.
Listing Agent
(703) 965-8700 aaduff1@gmail.com Corcoran McEnearney License #0225148410 Listed on: 10/31/2025

Condo Details
Home Type
- Condominium
Year Built
- Built in 1806 | Remodeled in 1987
Lot Details
- East Facing Home
- Extensive Hardscape
- Property is in excellent condition
Parking
- On-Street Parking
Home Design
- Traditional Architecture
- Entry on the 1st floor
- Brick Exterior Construction
Interior Spaces
- 520 Sq Ft Home
- Property has 1 Level
- Traditional Floor Plan
- French Doors
- Combination Dining and Living Room
- Garden Views
Kitchen
- Built-In Range
- Stove
- Microwave
- Upgraded Countertops
Flooring
- Carpet
- Vinyl
Bedrooms and Bathrooms
- 1 Main Level Bedroom
- 1 Full Bathroom
Laundry
- Laundry in unit
- Stacked Washer and Dryer
Utilities
- Forced Air Heating and Cooling System
- Electric Water Heater
- Municipal Trash
Listing and Financial Details
- Residential Lease
- Security Deposit $2,200
- Tenant pays for electricity, cable TV
- The owner pays for sewer, real estate taxes, water
- Rent includes water, trash removal, sewer
- No Smoking Allowed
- 12-Month Min and 24-Month Max Lease Term
- Available 11/4/25
- $50 Application Fee
- Assessor Parcel Number 50521620
Community Details
Overview
- No Home Owners Association
- 3 Units
- Building Winterized
- Low-Rise Condominium
- Old Town Alexandria Subdivision
Pet Policy
- Pet Deposit $250
- Cats Allowed
Map
Source: Bright MLS
MLS Number: VAAX2051322
- 117 S Saint Asaph St
- 521 Duke St
- 416 Duke St
- 123 Duke St
- 408 Wolfe St
- 219 N Pitt St
- 706 Prince St Unit 4
- 510 Wolfe St
- 209 Wolfe St
- 223 S Union St
- 142 N Union St Unit TH142
- 116 Cameron Mews
- 411 S Saint Asaph St
- 810 Prince St
- 316 N Royal St
- 19 Pioneer Mill Way
- 5 Pioneer Mill Way Unit 501
- 15 Pioneer Mill Way
- 310 S Alfred St
- 430 S Lee St
- 215 Prince St
- 700 Duke St Unit FL1-ID767
- 700 Duke St Unit FL2-ID768
- 700 Duke St Unit FL1-ID770
- 700 Duke St Unit FL2-ID769
- 428 Wolfe St
- 115 N Lee St Unit BH504
- 311 S Washington St Unit 2
- 815 King St Unit 5E
- 815 King St Unit 4E
- 815 King St Unit 4C
- 107 Wolfe St
- 221 S Alfred St Unit 3B
- 221 S Alfred St Unit 3A
- 221 S Alfred St Unit 2B
- 221 S Alfred St Unit 2A
- 221 S Alfred St Unit 1B
- 221 S Alfred St Unit 1A
- 115 S Patrick St
- 207 S Patrick St Unit 203
