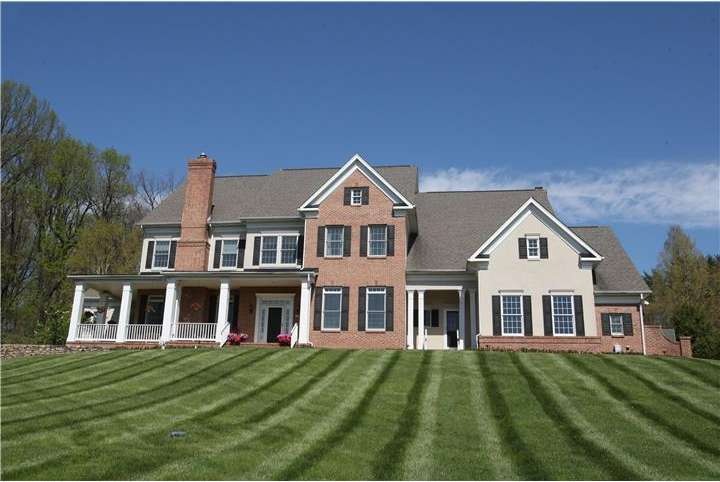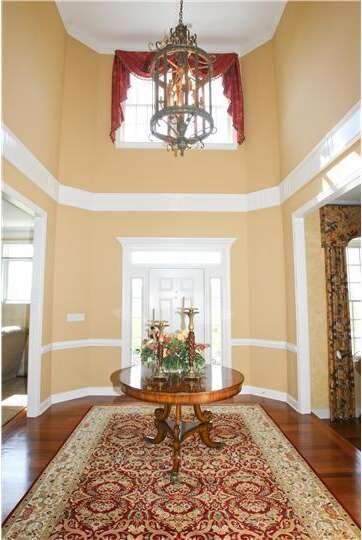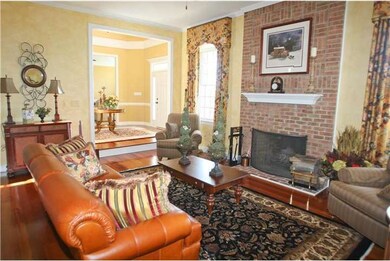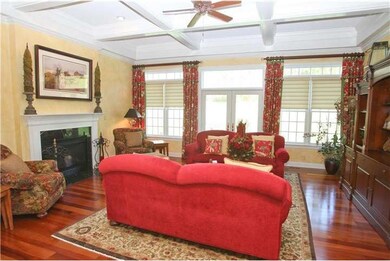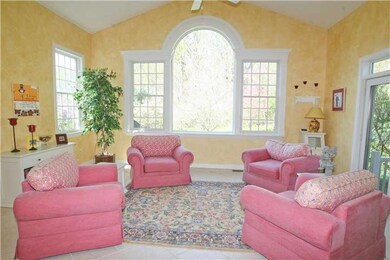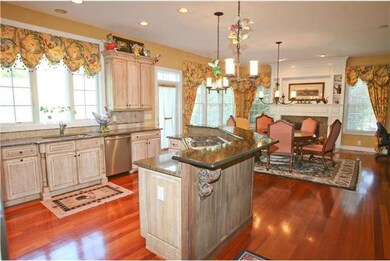
413 Red Clay Dr Kennett Square, PA 19348
Highlights
- 1.65 Acre Lot
- Colonial Architecture
- Wood Flooring
- Kennett High School Rated A-
- Cathedral Ceiling
- 3 Car Direct Access Garage
About This Home
As of November 2021Anderson built Hawthorne model includes 4 bedrooms and 5.2 baths. Brazillian cherry site-finished hardwood floors. 10' ceilings on 1st floor. 9' ceilings on 2nd floor. Five fireplaces: LR, FR, Kitchen, MB, lower level. Coffered ceiling in Family Room. Kitchen features large center island with gas cooktop, granite counters, SubZero, Thermador dishwasher, micro, wall oven and warming drawer. Hearth room has a fireplace and computer workspace with granite counter. All bedrooms have en suite baths. Master suite has a sitting room, fireplace, juice bar, 2 huge walk-ins, and a private bath with 2 vanities, jetted tub, and shower with body sprays. Finished walk-out lower level with a fireplace, full bath, 3 separate entertaining areas, and plenty of storage space. Central vac, 4 HVAC zones, 2 gas h/w heaters, generator. A premier lot with privacy and lovely views. Square footage includes finished lower level.
Last Agent to Sell the Property
Patterson-Schwartz - Greenville Listed on: 04/25/2013

Last Buyer's Agent
Ashle Wilson Bailey
Long & Foster Real Estate, Inc.
Home Details
Home Type
- Single Family
Est. Annual Taxes
- $14,008
Year Built
- Built in 2001
Lot Details
- 1.65 Acre Lot
- Open Lot
- Property is in good condition
- Property is zoned R2
HOA Fees
- $75 Monthly HOA Fees
Parking
- 3 Car Direct Access Garage
- 3 Open Parking Spaces
- Garage Door Opener
- Driveway
Home Design
- Colonial Architecture
- Brick Exterior Construction
- Pitched Roof
- Shingle Roof
- Concrete Perimeter Foundation
- Stucco
Interior Spaces
- 8,092 Sq Ft Home
- Property has 2 Levels
- Central Vacuum
- Cathedral Ceiling
- Ceiling Fan
- Brick Fireplace
- Gas Fireplace
- Family Room
- Living Room
- Dining Room
- Home Security System
- Laundry on main level
Kitchen
- Butlers Pantry
- Built-In Oven
- Cooktop
- Dishwasher
- Kitchen Island
- Disposal
Flooring
- Wood
- Wall to Wall Carpet
- Tile or Brick
Bedrooms and Bathrooms
- 4 Bedrooms
- En-Suite Primary Bedroom
- En-Suite Bathroom
- 7 Bathrooms
Finished Basement
- Basement Fills Entire Space Under The House
- Exterior Basement Entry
Outdoor Features
- Patio
- Porch
Utilities
- Forced Air Heating and Cooling System
- Cooling System Utilizes Bottled Gas
- Heating System Uses Propane
- Water Treatment System
- Well
- Propane Water Heater
- On Site Septic
- Cable TV Available
Community Details
- Fallbrooke Subdivision
Listing and Financial Details
- Assessor Parcel Number 62-07 -0038.1200
Ownership History
Purchase Details
Home Financials for this Owner
Home Financials are based on the most recent Mortgage that was taken out on this home.Purchase Details
Home Financials for this Owner
Home Financials are based on the most recent Mortgage that was taken out on this home.Purchase Details
Home Financials for this Owner
Home Financials are based on the most recent Mortgage that was taken out on this home.Purchase Details
Home Financials for this Owner
Home Financials are based on the most recent Mortgage that was taken out on this home.Similar Homes in Kennett Square, PA
Home Values in the Area
Average Home Value in this Area
Purchase History
| Date | Type | Sale Price | Title Company |
|---|---|---|---|
| Special Warranty Deed | $1,100,000 | None Available | |
| Special Warranty Deed | $1,100,000 | None Available | |
| Deed | $910,000 | None Available | |
| Deed | $650,000 | -- |
Mortgage History
| Date | Status | Loan Amount | Loan Type |
|---|---|---|---|
| Open | $880,000 | New Conventional | |
| Previous Owner | $728,000 | Adjustable Rate Mortgage/ARM | |
| Previous Owner | $500,000 | No Value Available | |
| Closed | $300,000 | No Value Available |
Property History
| Date | Event | Price | Change | Sq Ft Price |
|---|---|---|---|---|
| 11/29/2021 11/29/21 | Sold | $1,100,000 | -2.2% | $126 / Sq Ft |
| 10/06/2021 10/06/21 | Pending | -- | -- | -- |
| 09/28/2021 09/28/21 | For Sale | $1,125,000 | +23.6% | $128 / Sq Ft |
| 07/08/2013 07/08/13 | Sold | $910,000 | -3.7% | $112 / Sq Ft |
| 05/30/2013 05/30/13 | Pending | -- | -- | -- |
| 04/25/2013 04/25/13 | For Sale | $945,000 | -- | $117 / Sq Ft |
Tax History Compared to Growth
Tax History
| Year | Tax Paid | Tax Assessment Tax Assessment Total Assessment is a certain percentage of the fair market value that is determined by local assessors to be the total taxable value of land and additions on the property. | Land | Improvement |
|---|---|---|---|---|
| 2024 | $18,371 | $450,500 | $115,820 | $334,680 |
| 2023 | $18,014 | $450,500 | $115,820 | $334,680 |
| 2022 | $17,534 | $450,500 | $115,820 | $334,680 |
| 2021 | $17,270 | $450,500 | $115,820 | $334,680 |
| 2020 | $16,947 | $450,500 | $115,820 | $334,680 |
| 2019 | $16,721 | $450,500 | $115,820 | $334,680 |
| 2018 | $16,375 | $450,500 | $115,820 | $334,680 |
| 2017 | $15,231 | $450,500 | $115,820 | $334,680 |
| 2016 | $1,786 | $450,500 | $115,820 | $334,680 |
| 2015 | $1,786 | $450,500 | $115,820 | $334,680 |
| 2014 | $1,786 | $450,500 | $115,820 | $334,680 |
Agents Affiliated with this Home
-

Seller's Agent in 2021
Rose Bloom
Long & Foster
(302) 690-3298
23 in this area
226 Total Sales
-

Buyer's Agent in 2021
John Matson
BHHS Fox & Roach
(610) 431-1100
5 in this area
30 Total Sales
-

Seller's Agent in 2013
Stephen Crifasi
Patterson Schwartz
(302) 743-8172
14 in this area
213 Total Sales
-
A
Buyer's Agent in 2013
Ashle Wilson Bailey
Long & Foster
Map
Source: Bright MLS
MLS Number: 1003425354
APN: 62-007-0038.1200
- 35 Southridge Dr
- 101 Mill Top Dr
- 105 Mill Top Dr
- 102 Knoxlyn Farm Dr
- 118 Pleasant Bank Ln
- 1009 James Walter Way
- 101 Marshall Bridge Rd
- 831 Taylor St
- 834 Taylor St
- 115 Chandler Mill Rd
- 405 E South St
- 117 Chandler Mill Rd
- 114 Chandler Mill Rd
- 109 Chandler Mill Rd
- 316 S Union St
- 1 Caldwell Ln
- 415 Pyles Mountain Ln
- 629 W Mulberry St
- 602 D St
- 125 W State St
