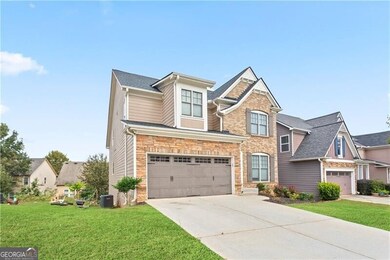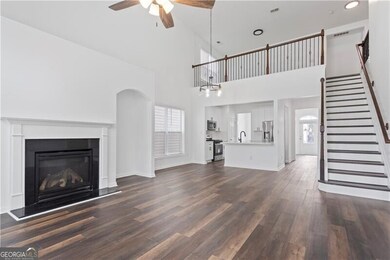413 Reynoldston Way Suwanee, GA 30024
Estimated payment $3,188/month
Highlights
- Gated Community
- Clubhouse
- Traditional Architecture
- Walnut Grove Elementary School Rated A
- Deck
- Main Floor Primary Bedroom
About This Home
Check out this amazing new listing in a GATED community, approx 1 mile from I-85! This completely renovated 4BR/2.5-BA home on unfinished basement, is in the highly sought-after Collins Hill HS district. As you enter, you'll be welcomed by beautiful new flooring, fresh paint, & updated lighting throughout the main level. The modern kitchen features new cabinetry, countertops, & appliances, offering plenty of storage space along with views into the Great Rm The 2-story Great Rm, complete with a fireplace & built-in bookcases, provides ample space for family time & entertaining. The oversized DR & Fam Rms create additional opportunities for large gatherings. The Primary Ste is conveniently located on the Main Level & includes lovely windows & sitting area. The beautifully renovated Primary BA features double sinks, shower, tub, & walk-in closet. A half BA for guests completes the main level. Upstairs, you'll find a spacious loft, along with 3BR's, 1 full BA, & Laundry Rm. The unfinished basement is a blank canvas, ready for you to transform into an in-law suite, recreation area, gym, home theater, or whatever your imagination desires. The community offers fantastic amenities, including pool, tennis courts, clubhouse, & playground-all within a secure, gated environment. This fantastic home is conveniently located near restaurants, shopping, interstates, schools, & walking trails. Call today to schedule your in-person tour of this amazing property!
Home Details
Home Type
- Single Family
Est. Annual Taxes
- $6,786
Year Built
- Built in 2008
Lot Details
- 5,227 Sq Ft Lot
- Garden
Parking
- Garage
Home Design
- Traditional Architecture
- Slab Foundation
- Composition Roof
- Stone Siding
- Brick Front
- Stone
Interior Spaces
- 3-Story Property
- Bookcases
- Tray Ceiling
- Ceiling Fan
- Factory Built Fireplace
- Two Story Entrance Foyer
- Formal Dining Room
- Loft
- Carpet
Kitchen
- Breakfast Bar
- Microwave
- Dishwasher
Bedrooms and Bathrooms
- 4 Bedrooms | 1 Primary Bedroom on Main
- Walk-In Closet
- Soaking Tub
- Separate Shower
Laundry
- Laundry in Hall
- Laundry on upper level
Unfinished Basement
- Basement Fills Entire Space Under The House
- Interior and Exterior Basement Entry
- Stubbed For A Bathroom
- Natural lighting in basement
Outdoor Features
- Deck
Location
- Property is near schools
- Property is near shops
Schools
- Walnut Grove Elementary School
- Creekland Middle School
- Collins Hill High School
Utilities
- Forced Air Heating and Cooling System
- Heat Pump System
- Underground Utilities
- 220 Volts
- Phone Available
- Cable TV Available
Community Details
Overview
- Property has a Home Owners Association
- Association fees include swimming
- Brynfield Subdivision
Recreation
- Tennis Courts
- Community Playground
- Community Pool
Additional Features
- Clubhouse
- Gated Community
Map
Home Values in the Area
Average Home Value in this Area
Tax History
| Year | Tax Paid | Tax Assessment Tax Assessment Total Assessment is a certain percentage of the fair market value that is determined by local assessors to be the total taxable value of land and additions on the property. | Land | Improvement |
|---|---|---|---|---|
| 2024 | $6,786 | $182,560 | $37,640 | $144,920 |
| 2023 | $6,786 | $195,440 | $33,240 | $162,200 |
| 2022 | $6,529 | $176,600 | $33,240 | $143,360 |
| 2021 | $4,783 | $125,200 | $24,400 | $100,800 |
| 2020 | $4,957 | $129,200 | $24,400 | $104,800 |
| 2019 | $4,490 | $121,040 | $20,800 | $100,240 |
| 2018 | $4,497 | $121,040 | $20,800 | $100,240 |
| 2016 | $3,877 | $103,000 | $18,000 | $85,000 |
| 2015 | $3,377 | $87,550 | $15,300 | $72,250 |
| 2014 | $3,496 | $90,360 | $17,600 | $72,760 |
Property History
| Date | Event | Price | List to Sale | Price per Sq Ft | Prior Sale |
|---|---|---|---|---|---|
| 10/09/2025 10/09/25 | For Sale | $499,900 | +112.9% | $195 / Sq Ft | |
| 07/31/2013 07/31/13 | Sold | $234,775 | -2.2% | $109 / Sq Ft | View Prior Sale |
| 07/01/2013 07/01/13 | Pending | -- | -- | -- | |
| 06/12/2013 06/12/13 | For Sale | $240,000 | -- | $111 / Sq Ft |
Purchase History
| Date | Type | Sale Price | Title Company |
|---|---|---|---|
| Warranty Deed | $313,000 | -- | |
| Warranty Deed | $234,775 | -- | |
| Deed | $230,000 | -- |
Mortgage History
| Date | Status | Loan Amount | Loan Type |
|---|---|---|---|
| Open | $139,285 | New Conventional |
Source: Georgia MLS
MLS Number: 10622957
APN: 7-127-430
- 2861 Thames Willow Way
- 487 Danville Ave
- 2419 Richmond Row Dr
- 2689 Richmond Row Dr
- 2500 Peregrine Trail
- 318 Arbour Way Unit 4
- 1953 Frisco Way
- 2525 Falcon Chase Ct
- 390 Manor Glen Dr
- 1365 Old Peachtree Rd NW
- 2315 Prosperity Way Unit 2
- 2470 Jakin Way
- 371 Northaven Ave
- 295 Old Peachtree Rd NW
- 2430 Jakin Way
- 2662 Collins Port Cove Unit 1
- 2501 Caray Ct
- 655 Ruxbury Ct
- 2611 Peregrine Ct
- 306 Knelston Oak Dr
- 2501 Peregrine Trail
- 2950 Richmond Row Dr
- 2545 Falcon Chase Ct
- 597 Jackson Park Ln
- 487 Arbour Run
- 143 Basil Ct
- 660 Peachtree Trails Dr
- 121 Clarion Rd Unit 6
- 2915 White Blossom Ln
- 2624 Sterling Dr NW
- 710 Suwanee Lakes Cir NW
- 716 Jackson Park Ln NW
- 715 Welford Rd NW
- 328 Deerwood Dr
- 2442 Welford Ct NW
- 815 Ahearn Ct
- 2492 Whitehead Place Dr
- 361 Buck Ct







