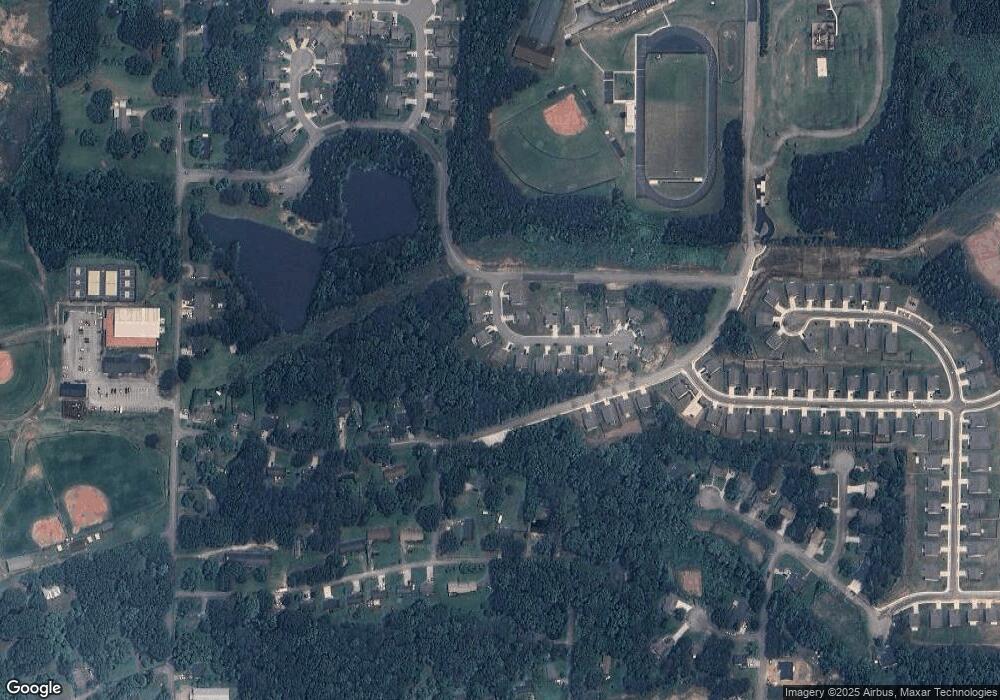413 River Bluff Dr Unit 210 Temple, GA 30179
Estimated Value: $281,000 - $295,000
3
Beds
2
Baths
1,300
Sq Ft
$221/Sq Ft
Est. Value
About This Home
This home is located at 413 River Bluff Dr Unit 210, Temple, GA 30179 and is currently estimated at $287,609, approximately $221 per square foot. 413 River Bluff Dr Unit 210 is a home located in Carroll County with nearby schools including Providence Elementary School, Temple Middle School, and Temple High School.
Ownership History
Date
Name
Owned For
Owner Type
Purchase Details
Closed on
Feb 13, 2025
Sold by
Martin Nelda J
Bought by
Martin Nelda J
Current Estimated Value
Purchase Details
Closed on
Aug 10, 2022
Sold by
Kirby William P
Bought by
Martin Nelda J and Martin Nelva K
Home Financials for this Owner
Home Financials are based on the most recent Mortgage that was taken out on this home.
Original Mortgage
$161,200
Interest Rate
5.51%
Mortgage Type
New Conventional
Purchase Details
Closed on
Mar 15, 2021
Sold by
George Tomas Homes Llc
Bought by
Kirby William P
Home Financials for this Owner
Home Financials are based on the most recent Mortgage that was taken out on this home.
Original Mortgage
$176,641
Interest Rate
2.73%
Mortgage Type
FHA
Purchase Details
Closed on
Jan 29, 2019
Sold by
Blankenship Johnny
Bought by
George Tomas Homes Llc
Purchase Details
Closed on
Nov 19, 2014
Sold by
Community & Southern Bank
Bought by
Blankenship Johnny
Purchase Details
Closed on
Sep 21, 2012
Sold by
Lost Lake Development Corp
Bought by
Community & Southern Bank
Create a Home Valuation Report for This Property
The Home Valuation Report is an in-depth analysis detailing your home's value as well as a comparison with similar homes in the area
Home Values in the Area
Average Home Value in this Area
Purchase History
| Date | Buyer | Sale Price | Title Company |
|---|---|---|---|
| Martin Nelda J | -- | -- | |
| Martin Nelda J | $260,000 | -- | |
| Kirby William P | $179,900 | -- | |
| George Tomas Homes Llc | $962,500 | -- | |
| Blankenship Johnny | $125,000 | -- | |
| Community & Southern Bank | -- | -- |
Source: Public Records
Mortgage History
| Date | Status | Borrower | Loan Amount |
|---|---|---|---|
| Previous Owner | Martin Nelda J | $161,200 | |
| Previous Owner | Kirby William P | $176,641 |
Source: Public Records
Tax History Compared to Growth
Tax History
| Year | Tax Paid | Tax Assessment Tax Assessment Total Assessment is a certain percentage of the fair market value that is determined by local assessors to be the total taxable value of land and additions on the property. | Land | Improvement |
|---|---|---|---|---|
| 2025 | $865 | $97,289 | $7,200 | $90,089 |
| 2024 | $870 | $87,539 | $7,200 | $80,339 |
| 2023 | $870 | $80,285 | $7,200 | $73,085 |
| 2022 | $1,992 | $65,860 | $7,200 | $58,660 |
| 2021 | $224 | $7,200 | $7,200 | $0 |
| 2020 | $225 | $7,200 | $7,200 | $0 |
| 2019 | $189 | $6,000 | $6,000 | $0 |
| 2018 | $194 | $6,000 | $6,000 | $0 |
| 2017 | $131 | $4,000 | $4,000 | $0 |
| 2016 | $131 | $4,000 | $4,000 | $0 |
| 2015 | $31 | $2,000 | $2,000 | $0 |
| 2014 | $24 | $679 | $679 | $0 |
Source: Public Records
Map
Nearby Homes
- 413 River Bluff Dr
- The McGinnis Plan at Evergreen at Lakeside
- The Caldwell Plan at Evergreen at Lakeside
- The Crawford Plan at Evergreen at Lakeside
- The Pearson Plan at Evergreen at Lakeside
- The Coleman Plan at Evergreen at Lakeside
- The Bradley Plan at Evergreen at Lakeside
- The Harrington Plan at Evergreen at Lakeside
- 130 Carroll St
- 407 Nottely Dr
- 121 E Woodland Manor
- 107 Antler Trail
- 204 Bucks Trail
- 506 Lanier Way
- 102 Streambank Ct
- 140 Creek Crossing Ln
- 502 Lanier Way
- 96 Rome St
- 727 Singleton Rd
- 380 Rome St
- 409 River Bluff Dr Unit 209
- 417 River Bluff Dr Unit 211
- 405 River Bluff Dr Unit 208
- 405 River Bluff Dr
- 421 River Bluff Dr Unit 212
- 408 River Bluff Dr Unit 223
- 401 River Bluff Dr Unit 207
- 401 River Bluff Dr
- 425 River Bluff Dr Unit 213
- 400 River Bluff Dr Unit 224
- 422 River Bluff Dr
- 422 River Bluff Dr Unit 222
- 70 Holder St
- 409 Nottely Dr
- 429 River Bluff Dr Unit 214
- 426 River Bluff Dr Unit 221
- 92 Holder St
- 167 Simmons Dr
- 1 Simmons Dr
- 68 Holder St
