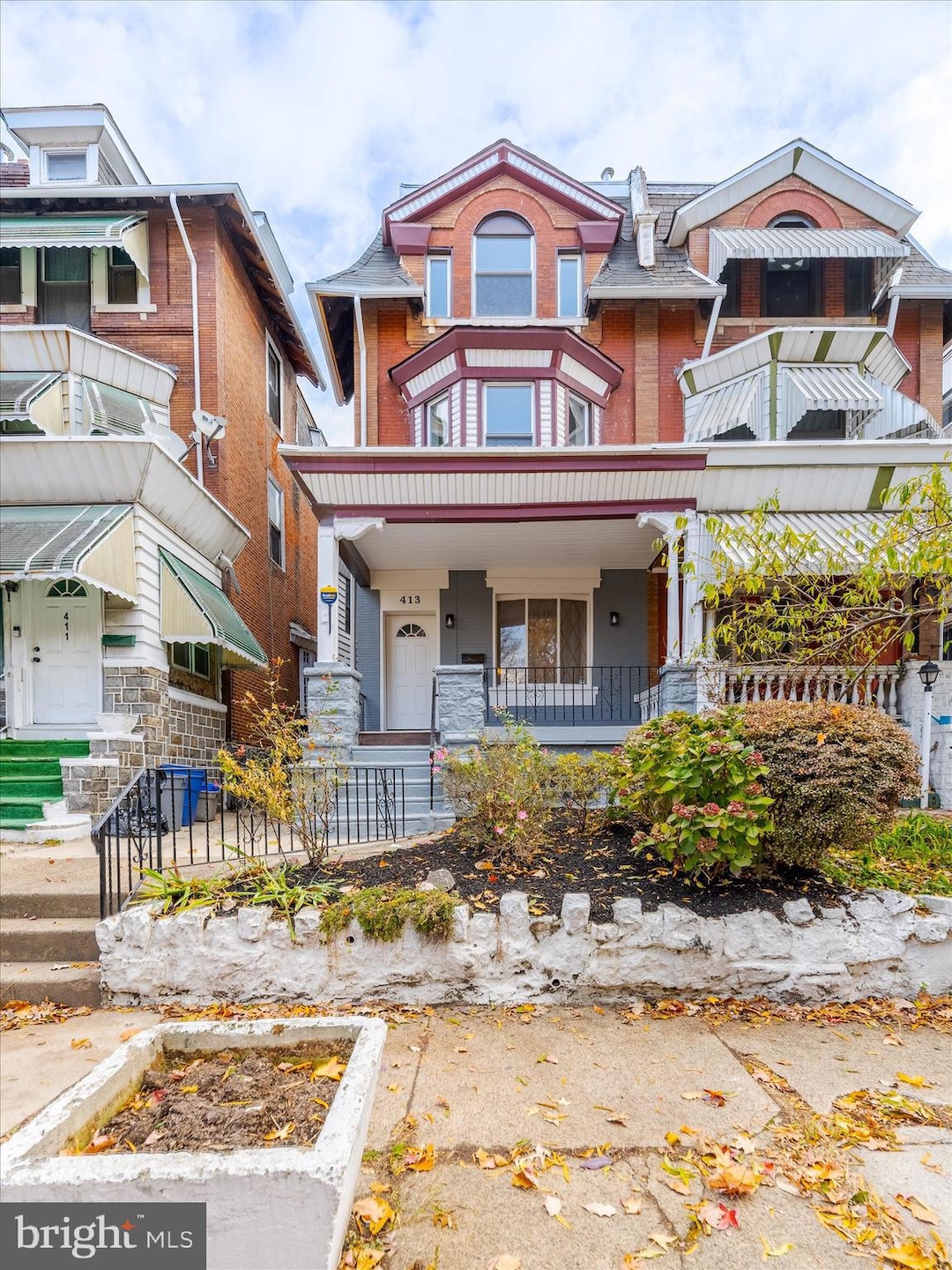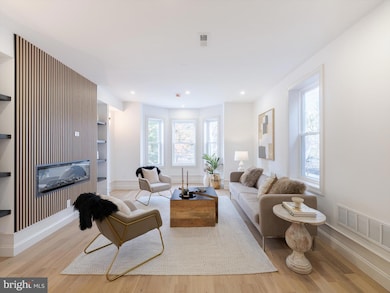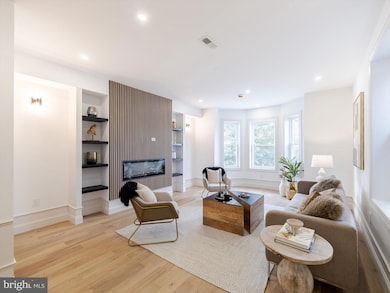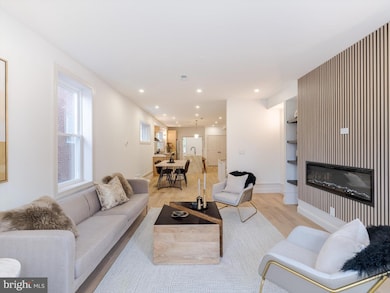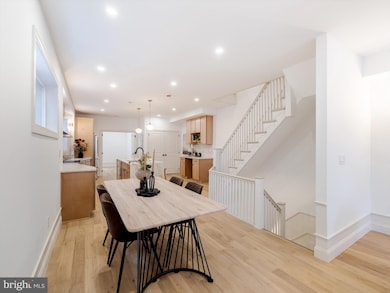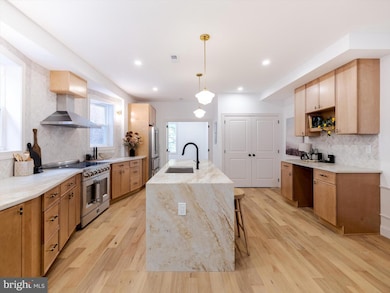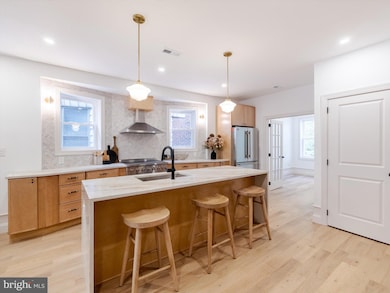413 S 51st St Philadelphia, PA 19143
Cobbs Creek NeighborhoodEstimated payment $5,305/month
Highlights
- Straight Thru Architecture
- No HOA
- Living Room
- Bonus Room
- In-Law or Guest Suite
- 2-minute walk to Malcolm X Park
About This Home
Experience timeless architecture reimagined with modern luxury at 413 S 51st Street, a meticulously renovated residence in the best part of West Philadelphia right on the Malcolm X park. Every inch of this home has been thoughtfully redesigned, featuring all new mechanicals, brand new electrical systems, and high-end finishes that perfectly blend historic character with contemporary comfort. The owner’s unit spans three impressive levels, offering 5 bedrooms and 3.5 baths of refined living space. First Floor:
Step through the inviting entry into a warm and sophisticated library/home office/guest bedroom, complete with a stylish half bath and framed by the home’s beautiful original staircase—a striking nod to its historic roots. Second Floor:
An elegant living room overlooks the park, featuring a custom-built TV wall with shelving and a modern fireplace, creating a perfect gathering space. The breathtaking kitchen is a true showpiece—equipped with top-of-the-line appliances, a large waterfall island with deep sink, and an adjoining drink bar with wine fridge. A guest suite or study with an en suite bath, plus a laundry area and pantry space, complete this level with both beauty and practicality. Third Floor:
The primary suite offers peaceful park views and a spa-inspired primary bathroom with double sinks, a soaking tub, and a separate glass shower. Two additional bedrooms and a full hall bathroom provide generous space for family or guests. This is not all, the rear portion of the first floor hosts a charming LARGE 1 BED 1 BATH APARTMENT, fully renovated with all new appliances, modern finishes, and its own laundry and home office area. With a separate electric meter, this unit offers privacy and independence—ideal for tenants or extended family. The potential rental income can significantly offset your mortgage, adding exceptional value to this remarkable property. Every detail of this house has been carefully designed for comfort, functionality, and style. From the high-end craftsmanship inside to the refreshed exterior curb appeal, this home delivers modern luxury in one of Philadelphia’s most sought-after neighborhoods—just moments from Clark Park, UPenn, and the city’s best dining and cafes.
Listing Agent
(267) 334-5720 giangbyowealth@gmail.com Mercury Real Estate Group Listed on: 11/11/2025
Townhouse Details
Home Type
- Townhome
Est. Annual Taxes
- $8,331
Year Built
- Built in 1925 | Remodeled in 2025
Lot Details
- 2,000 Sq Ft Lot
- Lot Dimensions are 20.00 x 100.00
Parking
- Off-Street Parking
Home Design
- Semi-Detached or Twin Home
- Straight Thru Architecture
- Brick Foundation
- Masonry
Interior Spaces
- 2,960 Sq Ft Home
- Property has 3 Levels
- Living Room
- Dining Room
- Bonus Room
- Utility Room
- Finished Basement
Kitchen
- Electric Oven or Range
- Dishwasher
Bedrooms and Bathrooms
- In-Law or Guest Suite
Laundry
- Laundry Room
- Stacked Washer and Dryer
Utilities
- Forced Air Heating and Cooling System
- Heat Pump System
- Electric Water Heater
Community Details
- No Home Owners Association
- Garden Court Subdivision
Listing and Financial Details
- Tax Lot 12
- Assessor Parcel Number 602163900
Map
Home Values in the Area
Average Home Value in this Area
Tax History
| Year | Tax Paid | Tax Assessment Tax Assessment Total Assessment is a certain percentage of the fair market value that is determined by local assessors to be the total taxable value of land and additions on the property. | Land | Improvement |
|---|---|---|---|---|
| 2026 | $5,074 | $595,200 | $119,040 | $476,160 |
| 2025 | $5,074 | $595,200 | $119,040 | $476,160 |
| 2024 | $5,074 | $595,200 | $119,040 | $476,160 |
| 2023 | $5,074 | $362,500 | $72,500 | $290,000 |
| 2022 | $3,136 | $362,500 | $72,500 | $290,000 |
| 2021 | $1,083 | $0 | $0 | $0 |
| 2020 | $1,083 | $0 | $0 | $0 |
| 2019 | $1,083 | $0 | $0 | $0 |
| 2018 | $1,083 | $0 | $0 | $0 |
| 2017 | $1,083 | $0 | $0 | $0 |
| 2016 | $1,083 | $0 | $0 | $0 |
| 2015 | $1,027 | $0 | $0 | $0 |
| 2014 | -- | $294,700 | $16,800 | $277,900 |
| 2012 | -- | $8,256 | $2,289 | $5,967 |
Property History
| Date | Event | Price | List to Sale | Price per Sq Ft |
|---|---|---|---|---|
| 11/11/2025 11/11/25 | For Sale | $875,000 | -- | $296 / Sq Ft |
Purchase History
| Date | Type | Sale Price | Title Company |
|---|---|---|---|
| Deed | $301,000 | None Listed On Document | |
| Interfamily Deed Transfer | -- | None Available | |
| Deed | -- | -- |
Mortgage History
| Date | Status | Loan Amount | Loan Type |
|---|---|---|---|
| Open | $510,800 | Construction |
Source: Bright MLS
MLS Number: PAPH2555240
APN: 602163900
- 429 S 51st St Unit 2FF
- 5039 Pine St Unit 3
- 5123 Pine St Unit 5123 Pine Street Apt 2F
- 5024 Larchwood Ave
- 5128 Spruce St Unit Unt 3
- 5023 Spruce St
- 342-352 S 52nd St Unit 1
- 342-352 S 52nd St Unit 3
- 505 S 52nd St Unit 2ND FLOOR
- 5137 Hazel Ave Unit 3
- 316 S 52nd St Unit 3
- 316 S 52nd St Unit 2
- 308 S 52nd St Unit 3 R
- 5006 Hazel Ave Unit 3rd floor
- 4900 Spruce St Unit A101
- 4900 Spruce St Unit B202
- 4900 Spruce St
- 270 S 52nd St
- 4900 Spruce St
- 540 S 52nd St Unit 4
