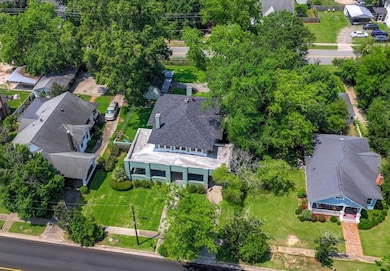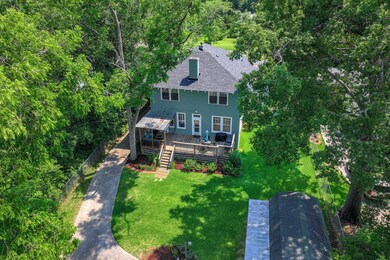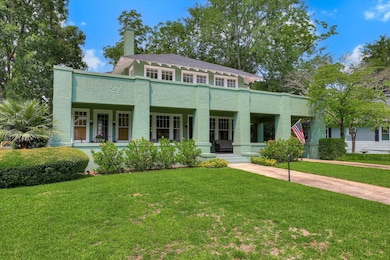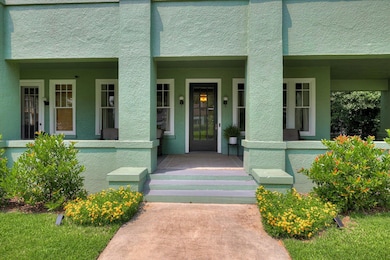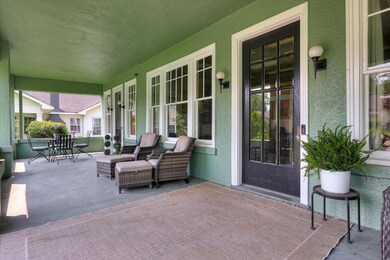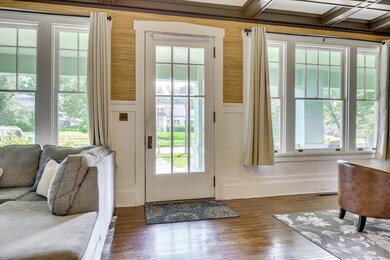413 S Liberty St Waynesboro, GA 30830
Estimated payment $2,592/month
Highlights
- Fireplace in Primary Bedroom
- Freestanding Bathtub
- Sun or Florida Room
- Deck
- Wood Flooring
- Mud Room
About This Home
Stunning Historic Home on Liberty Street - Timeless Charm Meets Thoughtful Updates...Step into the elegance of a bygone era with this breathtaking 3,416-square-foot historic home located in the heart of downtown Waynesboro. Brimming with architectural detail and old-world charm, this stately residence offers an extraordinary blend of original craftsmanship and modern comfort.From the moment you arrive, you'll be captivated by the sprawling front porch and picturesque stretch of Liberty Street. Inside, coffered ceilings, original hardwood floors, and intricate molding and trim set the tone for the remarkable details throughout.The grand entry leads to a spacious living room anchored by a gas fireplace and curved steps ascend to a graceful staircase landing. French doors open into the formal dining room and a light-filled library--both showcasing stunning coffered ceilings and ornate mantels over fireplaces.Bathed in natural light, the library features three walls of windows, creating the perfect space to relax or entertain. Truly a special feature of this home, the beautifully renovated kitchen offers granite counters, solid wood period-style cabinetry, custom hand-crafted island, stainless steel appliances and an absolutely amazing AGA oven. This well-appointed kitchen seamlessly combines rich character with special features a chef can appreciate. Upstairs, generously sized bedrooms continue the theme of elegance with ornamental fireplaces and 12-foot ceilings. The bathroom features a clawfoot tub, separate shower, and timeless fixtures that echo the home's historic charm.With six fireplaces, exquisite woodwork, and elegant design at every turn, this home is truly a rare find. Outside, you'll enjoy gathering on the spacious deck and in a yard that offers wonderful privacy in the heart of town. The outbuilding with front porch makes the perfect she-shed pr workshop for your hobbies and projects, equipped with electricity, work bench and storage loft. Don't miss your chance to own a piece of Waynesboro's rich architectural history!
Home Details
Home Type
- Single Family
Est. Annual Taxes
- $3,522
Year Built
- Built in 1930 | Remodeled
Lot Details
- 0.28 Acre Lot
- Fenced
- Landscaped
Parking
- 1 Carport Space
Home Design
- Wallpaper
- Composition Roof
- Plaster
- Stucco
Interior Spaces
- 3,416 Sq Ft Home
- 2-Story Property
- Wired For Data
- Built-In Features
- Decorative Fireplace
- Ventless Fireplace
- Gas Log Fireplace
- Mud Room
- Living Room with Fireplace
- 6 Fireplaces
- Dining Room
- Home Office
- Library
- Sun or Florida Room
- Wood Flooring
Kitchen
- Eat-In Kitchen
- Built-In Electric Oven
- Electric Range
- Microwave
- Dishwasher
Bedrooms and Bathrooms
- 3 Bedrooms
- Fireplace in Primary Bedroom
- Primary Bedroom Upstairs
- Walk-In Closet
- Freestanding Bathtub
Laundry
- Laundry Room
- Dryer
- Washer
Outdoor Features
- Deck
- Covered Patio or Porch
- Separate Outdoor Workshop
- Outbuilding
Schools
- Burke County Elementary School
- Burke County Middle School
- Burke County High School
Utilities
- Multiple cooling system units
- Forced Air Heating and Cooling System
- Heating System Uses Natural Gas
- Water Heater
- Cable TV Available
Community Details
- No Home Owners Association
- None 1Bu Subdivision
Listing and Financial Details
- Assessor Parcel Number W11032
Map
Home Values in the Area
Average Home Value in this Area
Tax History
| Year | Tax Paid | Tax Assessment Tax Assessment Total Assessment is a certain percentage of the fair market value that is determined by local assessors to be the total taxable value of land and additions on the property. | Land | Improvement |
|---|---|---|---|---|
| 2024 | $3,522 | $125,045 | $2,016 | $123,029 |
| 2023 | $3,612 | $121,062 | $2,918 | $118,144 |
| 2022 | $1,987 | $105,532 | $2,918 | $102,614 |
| 2021 | $1,640 | $84,678 | $2,918 | $81,760 |
| 2020 | $1,645 | $84,678 | $2,918 | $81,760 |
| 2019 | $1,440 | $72,589 | $2,918 | $69,671 |
| 2018 | $1,529 | $72,589 | $2,918 | $69,671 |
| 2017 | $1,578 | $79,210 | $2,918 | $76,292 |
| 2016 | $1,551 | $77,228 | $2,918 | $74,310 |
| 2015 | $1,585 | $78,150 | $2,918 | $75,232 |
| 2014 | $1,349 | $66,083 | $2,918 | $63,165 |
| 2013 | -- | $66,082 | $2,918 | $63,164 |
Property History
| Date | Event | Price | List to Sale | Price per Sq Ft | Prior Sale |
|---|---|---|---|---|---|
| 10/24/2025 10/24/25 | Pending | -- | -- | -- | |
| 09/07/2025 09/07/25 | Price Changed | $439,000 | -2.2% | $129 / Sq Ft | |
| 06/05/2025 06/05/25 | For Sale | $449,000 | +133.2% | $131 / Sq Ft | |
| 10/17/2017 10/17/17 | Sold | $192,500 | -12.5% | $56 / Sq Ft | View Prior Sale |
| 08/19/2017 08/19/17 | Pending | -- | -- | -- | |
| 01/23/2017 01/23/17 | For Sale | $220,000 | -- | $64 / Sq Ft |
Purchase History
| Date | Type | Sale Price | Title Company |
|---|---|---|---|
| Warranty Deed | $192,500 | -- | |
| Warranty Deed | $197,000 | -- | |
| Warranty Deed | $117,500 | -- | |
| Deed | $14,200 | -- | |
| Deed | -- | -- | |
| Deed | -- | -- | |
| Deed | $14,000 | -- | |
| Deed | -- | -- | |
| Deed | -- | -- |
Mortgage History
| Date | Status | Loan Amount | Loan Type |
|---|---|---|---|
| Open | $182,875 | New Conventional | |
| Previous Owner | $187,150 | VA | |
| Previous Owner | $128,000 | New Conventional |
Source: REALTORS® of Greater Augusta
MLS Number: 542833
APN: W11-032
- 403 Shadrack St
- 508 Jones Ave
- 425 Jones Ave
- 413 Jones Ave
- 503 Victory Dr
- 0000 Georgia 56
- 511 Forest Dr
- 506 Holly Dr
- 818 Academy Ave
- 118 Lake Bluff Dr
- 509 E 6th St
- 816 Perry St
- 827 Railroad Ave
- 825 Railroad Ave
- 0 Railroad Ave
- 640 Cherokee Dr
- 829 Railroad Ave
- 140 Lake Bluff Dr
- 510 Park Dr
- 855 Academy Ave

