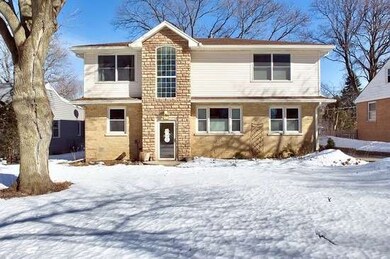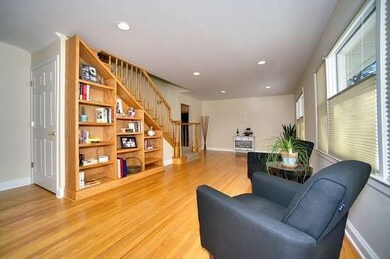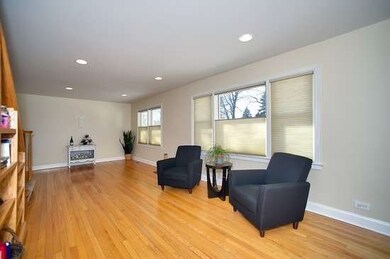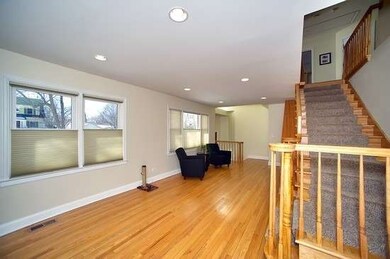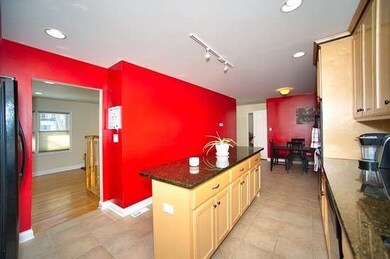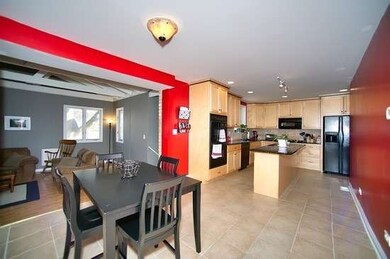
413 S Lorraine Rd Wheaton, IL 60187
Highlights
- Colonial Architecture
- Deck
- Whirlpool Bathtub
- Lowell Elementary School Rated A
- Wood Flooring
- Walk-In Pantry
About This Home
As of May 2014UPDATED 2 STORY COLONIAL W/ 8 YEAR OLD 2ND FLR ADDITION. OVER 2700 SQ FT W/ HDWD FLRS, LRG FAMILY ROOM ADDITION W/ FP AND LARGE KIT W/ ISLAND BREAKFAST BAR. GRANITE COUNTERS, DOUBLE OVEN AND BREAKFAST AREA IN KIT. 1SR FLR BDRM PERFECT FOR IN-LAW. MASTER W/ TRAY CEILINGS & WIC. JACUZZI TUB, SEPARATE SHOWER AND DOUBLE SINK IN BEAUTIFUL MSTR BTH. LOTS OF STORAGE & LIVING SPACE IN DESIRABLE WHEATON LOCATION.
Last Agent to Sell the Property
@properties Christie's International Real Estate License #475127707 Listed on: 03/12/2014

Home Details
Home Type
- Single Family
Est. Annual Taxes
- $12,425
Year Built
- 1948
Lot Details
- East or West Exposure
- Fenced Yard
Parking
- Detached Garage
- Garage Transmitter
- Garage Door Opener
- Driveway
- Parking Included in Price
- Garage Is Owned
Home Design
- Colonial Architecture
- Brick Exterior Construction
- Slab Foundation
- Frame Construction
- Asphalt Shingled Roof
Interior Spaces
- Wood Burning Fireplace
- Dining Area
- Wood Flooring
- Unfinished Basement
- Basement Fills Entire Space Under The House
Kitchen
- Breakfast Bar
- Walk-In Pantry
- Double Oven
- Microwave
- Dishwasher
- Kitchen Island
- Disposal
Bedrooms and Bathrooms
- Primary Bathroom is a Full Bathroom
- Whirlpool Bathtub
Outdoor Features
- Deck
- Patio
Location
- Property is near a bus stop
Utilities
- Forced Air Heating and Cooling System
- Heating System Uses Gas
- Lake Michigan Water
Listing and Financial Details
- Homeowner Tax Exemptions
Ownership History
Purchase Details
Home Financials for this Owner
Home Financials are based on the most recent Mortgage that was taken out on this home.Purchase Details
Home Financials for this Owner
Home Financials are based on the most recent Mortgage that was taken out on this home.Purchase Details
Home Financials for this Owner
Home Financials are based on the most recent Mortgage that was taken out on this home.Purchase Details
Home Financials for this Owner
Home Financials are based on the most recent Mortgage that was taken out on this home.Purchase Details
Home Financials for this Owner
Home Financials are based on the most recent Mortgage that was taken out on this home.Similar Homes in the area
Home Values in the Area
Average Home Value in this Area
Purchase History
| Date | Type | Sale Price | Title Company |
|---|---|---|---|
| Warranty Deed | $385,000 | First American Title Company | |
| Warranty Deed | $340,000 | Stewart Title Company | |
| Warranty Deed | $327,500 | Pntn | |
| Warranty Deed | $225,000 | -- | |
| Warranty Deed | $155,500 | -- |
Mortgage History
| Date | Status | Loan Amount | Loan Type |
|---|---|---|---|
| Open | $308,000 | New Conventional | |
| Previous Owner | $333,841 | FHA | |
| Previous Owner | $453,700 | Unknown | |
| Previous Owner | $452,000 | Unknown | |
| Previous Owner | $262,000 | Purchase Money Mortgage | |
| Previous Owner | $57,972 | Credit Line Revolving | |
| Previous Owner | $214,000 | Unknown | |
| Previous Owner | $213,750 | No Value Available | |
| Previous Owner | $139,950 | No Value Available |
Property History
| Date | Event | Price | Change | Sq Ft Price |
|---|---|---|---|---|
| 05/16/2014 05/16/14 | Sold | $385,000 | -3.5% | $140 / Sq Ft |
| 03/19/2014 03/19/14 | Pending | -- | -- | -- |
| 03/12/2014 03/12/14 | For Sale | $399,000 | +17.4% | $145 / Sq Ft |
| 03/04/2013 03/04/13 | Sold | $340,000 | -5.6% | $124 / Sq Ft |
| 02/01/2013 02/01/13 | Pending | -- | -- | -- |
| 12/11/2012 12/11/12 | Price Changed | $360,000 | -5.2% | $131 / Sq Ft |
| 11/21/2012 11/21/12 | Price Changed | $379,900 | -1.3% | $138 / Sq Ft |
| 11/03/2012 11/03/12 | Price Changed | $384,900 | -1.3% | $140 / Sq Ft |
| 09/19/2012 09/19/12 | Price Changed | $389,900 | -2.5% | $142 / Sq Ft |
| 08/16/2012 08/16/12 | For Sale | $399,900 | -- | $146 / Sq Ft |
Tax History Compared to Growth
Tax History
| Year | Tax Paid | Tax Assessment Tax Assessment Total Assessment is a certain percentage of the fair market value that is determined by local assessors to be the total taxable value of land and additions on the property. | Land | Improvement |
|---|---|---|---|---|
| 2024 | $12,425 | $200,778 | $34,450 | $166,328 |
| 2023 | $11,949 | $184,810 | $31,710 | $153,100 |
| 2022 | $11,680 | $174,660 | $29,970 | $144,690 |
| 2021 | $11,644 | $170,520 | $29,260 | $141,260 |
| 2020 | $11,608 | $168,930 | $28,990 | $139,940 |
| 2019 | $11,345 | $164,470 | $28,220 | $136,250 |
| 2018 | $10,661 | $153,190 | $27,610 | $125,580 |
| 2017 | $10,505 | $147,540 | $26,590 | $120,950 |
| 2016 | $10,368 | $141,650 | $25,530 | $116,120 |
| 2015 | $10,293 | $135,140 | $24,360 | $110,780 |
| 2014 | $10,311 | $133,170 | $23,220 | $109,950 |
| 2013 | $10,046 | $133,570 | $23,290 | $110,280 |
Agents Affiliated with this Home
-
Tim Schiller

Seller's Agent in 2014
Tim Schiller
@ Properties
(630) 992-0582
25 in this area
994 Total Sales
-
Carrie Pikulik

Seller Co-Listing Agent in 2014
Carrie Pikulik
@ Properties
(630) 606-1197
16 Total Sales
-
Katie Marxhausen
K
Buyer's Agent in 2014
Katie Marxhausen
Keller Williams Premiere Properties
(917) 301-8614
4 in this area
9 Total Sales
-
Josie DeRiggi

Seller's Agent in 2013
Josie DeRiggi
Coldwell Banker Realty
(630) 207-0506
1 in this area
48 Total Sales
Map
Source: Midwest Real Estate Data (MRED)
MLS Number: MRD08555986
APN: 05-15-415-003
- 850 Lorraine St Unit 2M
- 1913 E Liberty Dr
- 111 N Kenilworth Ave
- 850 S Lorraine Rd Unit 2C
- 1000 S Lorraine Rd Unit 412
- 1000 S Lorraine Rd Unit 110
- 1010 E Illinois St
- 303 S President St
- 253 N Kenilworth Ave
- 285 Hill Ave
- 314 Hill Ave
- 1356 S Lorraine Rd Unit E
- 33 Sunset Ave
- 1122 Coolidge Ave
- 722 E Indiana St
- 1411 College Ave
- 1417 College Ave
- 566 Glendale Ave
- 813 E Elm St
- 40 S Main St Unit 2D

