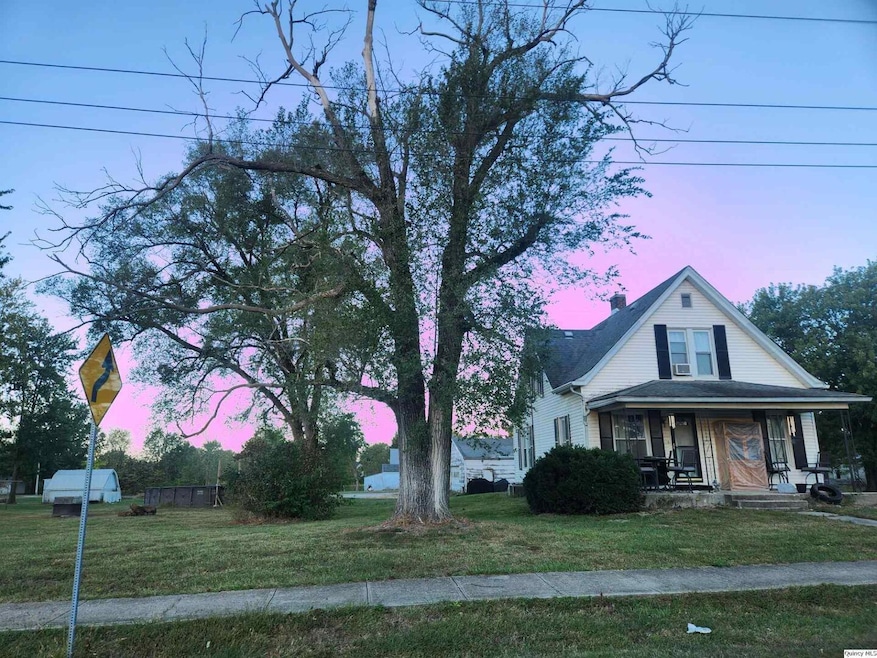413 S Main St Loraine, IL 62349
Estimated payment $426/month
Total Views
106
3
Beds
1
Bath
1,062
Sq Ft
$47
Price per Sq Ft
Highlights
- Porch
- Living Room
- Forced Air Heating and Cooling System
- Unity Middle School Rated 9+
- Laundry Room
- Dining Room
About This Home
Home has a nice double lot. Alley access with large, detached garage. Main floor laundry. Updated bathroom in past 4 years.
Listing Agent
Bower & Associates, Inc., REALTORS License #471019430 Listed on: 10/30/2025
Home Details
Home Type
- Single Family
Est. Annual Taxes
- $1,942
Year Built
- Built in 1950
Lot Details
- 0.4 Acre Lot
- Lot Dimensions are 120x146
Parking
- 2 Car Garage
- Alley Access
Home Design
- Asphalt Roof
Interior Spaces
- 1,062 Sq Ft Home
- 1.5-Story Property
- Ceiling Fan
- Living Room
- Dining Room
- Basement Fills Entire Space Under The House
- Range
- Laundry Room
Bedrooms and Bathrooms
- 3 Bedrooms
- 3 Potential Bedrooms
- 1 Full Bathroom
Outdoor Features
- Porch
Schools
- Unity Elementary School
- Unity High School
Utilities
- Forced Air Heating and Cooling System
- Heating System Uses Natural Gas
- Electric Water Heater
- High Speed Internet
Map
Create a Home Valuation Report for This Property
The Home Valuation Report is an in-depth analysis detailing your home's value as well as a comparison with similar homes in the area
Home Values in the Area
Average Home Value in this Area
Tax History
| Year | Tax Paid | Tax Assessment Tax Assessment Total Assessment is a certain percentage of the fair market value that is determined by local assessors to be the total taxable value of land and additions on the property. | Land | Improvement |
|---|---|---|---|---|
| 2024 | $1,943 | $26,410 | $2,790 | $23,620 |
| 2023 | $1,839 | $24,600 | $2,600 | $22,000 |
| 2022 | $1,839 | $23,380 | $2,470 | $20,910 |
| 2021 | $1,799 | $22,710 | $2,400 | $20,310 |
| 2020 | $1,750 | $22,110 | $2,340 | $19,770 |
| 2019 | $1,710 | $21,340 | $2,260 | $19,080 |
| 2018 | $1,666 | $20,710 | $2,190 | $18,520 |
| 2017 | $1,182 | $20,110 | $2,130 | $17,980 |
| 2016 | $1,205 | $18,850 | $2,000 | $16,850 |
| 2015 | $1,039,740 | $18,850 | $2,000 | $16,850 |
| 2012 | $1,044 | $18,370 | $1,950 | $16,420 |
Source: Public Records
Property History
| Date | Event | Price | List to Sale | Price per Sq Ft | Prior Sale |
|---|---|---|---|---|---|
| 10/30/2025 10/30/25 | For Sale | $50,000 | +98.4% | $47 / Sq Ft | |
| 07/03/2017 07/03/17 | Sold | $25,200 | +9.1% | -- | View Prior Sale |
| 06/12/2017 06/12/17 | Pending | -- | -- | -- | |
| 05/18/2017 05/18/17 | For Sale | $23,100 | -- | -- |
Source: Midwest Real Estate Data (MRED)
Purchase History
| Date | Type | Sale Price | Title Company |
|---|---|---|---|
| Warranty Deed | $15,000 | Adams County Abstract & Title |
Source: Public Records
Source: Midwest Real Estate Data (MRED)
MLS Number: 12509331
APN: 06-0-0513-000-00
Nearby Homes
- 7007 Timber Ridge N
- 434 Timber Ridge Ln
- 2225 N 12th St
- 3236 Broadway St
- 421 N 20th St Unit 102 Unfurnished
- 421 N 20th St Unit 102 Unfurnished
- 1112-1128 Broadway St
- 2220 Aldo Blvd
- 1310 Washington St
- 1601 S 24th St
- 936 Madison St Unit Upper
- 711 N 19th St
- 417 High St Unit 3
- 0 Old Quincy Drive-In Theater Unit 24003293
- 0 County Road 346

