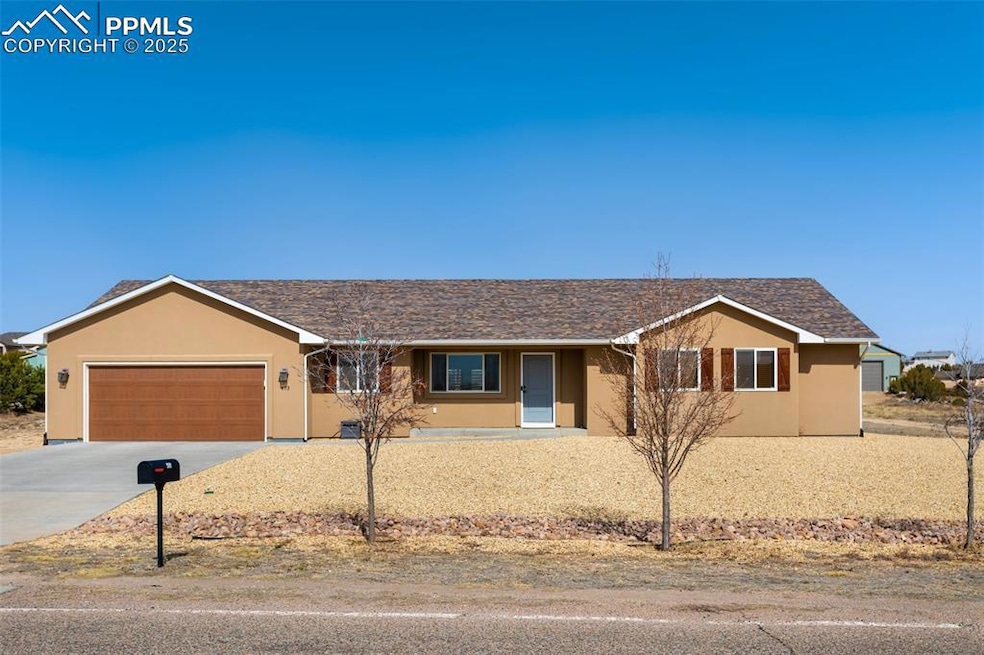This magnificent ranch style home is well appointed on a 1.08 acre lot in hightly desirable Pueblo West Acreage area. Built in 2019, this open concept floor plan offers timeless finishes coupled with functional design, providing main level living at its best! Upon entry you are greeted by beautiful Luxury wood plank flooring, vaulted ceiling allows plenty of natural light. Your attention will immediately be captured by the Classic kitchen finishes, including gorgeous two-toned solft-close Custom Koch all wood cabinets, Stunning leatherd granite countertops, large kitchen island also leathered granite accented with bead board paneling. Complete with stainless steel appliances, an abundance of cabinet/ drawer space, a walk in pantry, this kitchen is perfect for entertaining! The seperate dining area walks out to the 14X14 Covered patio equipped with a ceiling fan to keep you cool while enjoying the stunning sunsets. The master ensuite boasts of 2 Closets (One being a large walk in) and an incredible 4 piece attached bath, adorned with a lovely tiled walk-in shower, built-in bench and product niches. The double vanity carries out the leathered granite & two toned theme with the addition of an appliance garage. Two additional bedrooms with no lack of closet space and a full bathroom round out this side of the home. All the bedrooms have brand new plush carpet and padding. Located opposite the main living area, the mud/laundry room has additional built-in space for folding and occupies the mechanical systems, you'll love the gas on demand water heater. The oversized 650 sqft garage can be used to park a 3rd vehicle, toy tandem or workshop /or storage space. Plenty of Rv Parking + space to build that Detached garage. Complete with an automatic drip system for all 19 pine trees and 5 leaf trees around the property, Central air for those hot days. Country living on a paved road, minutes of shopping, dining and Lake Pueblo State Park, Mountain views, No HOA! WELCOME HOME







