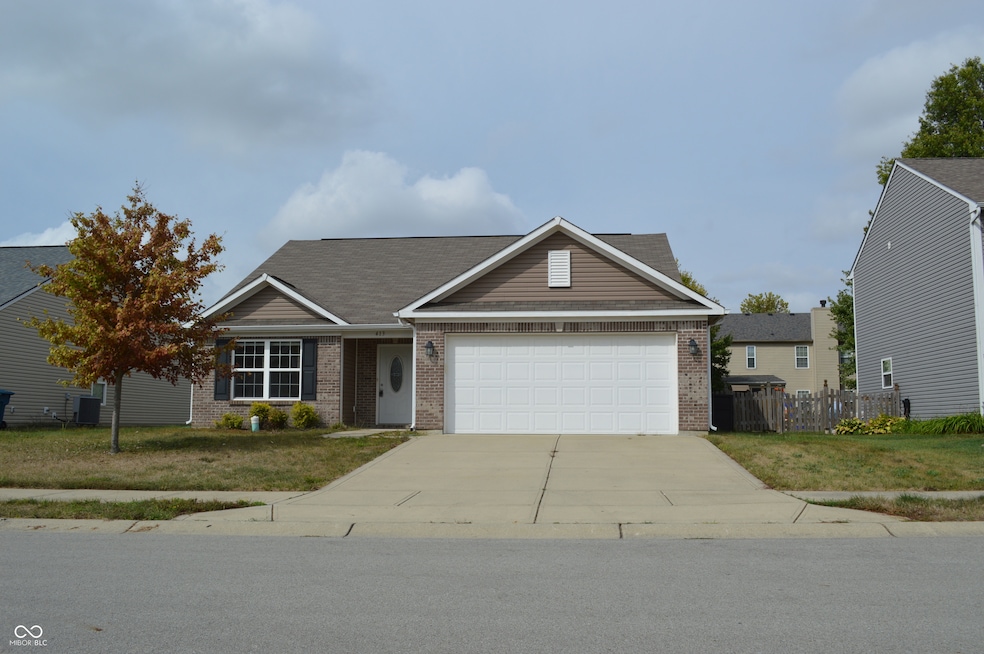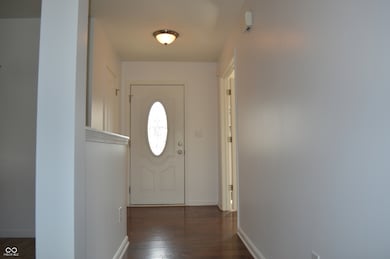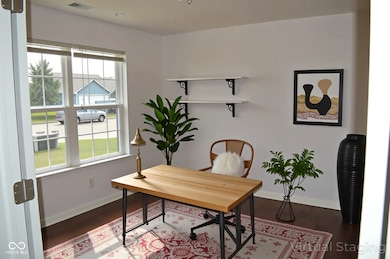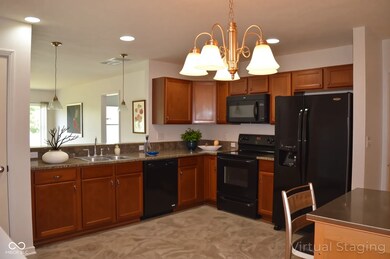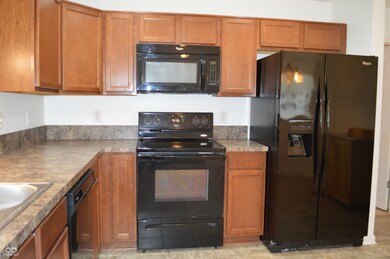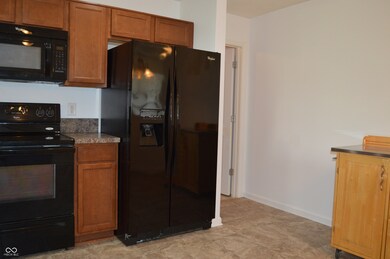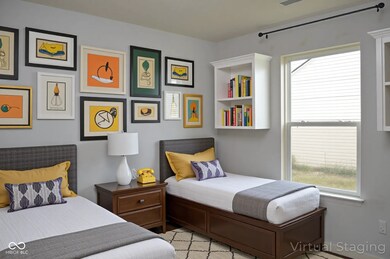413 Shadetree Ct Sheridan, IN 46069
Estimated payment $1,956/month
Highlights
- Wood Flooring
- 2 Car Attached Garage
- Laundry Room
- Walk-In Pantry
- Walk-In Closet
- Landscaped with Trees
About This Home
Nestled in the heart of Sheridan, Indiana, just minutes from the vibrant Grand Park Sports Campus and the charming town of Westfield, this stunning 3-bedroom, 2-bathroom single-family home at 413 Shadetree Ct is listed at an affordable price. You can avoid the new build delay and setbacks with this move-in ready home. Just Built in 2015, this 1,560-square-foot, single-story residence offers a perfect blend of modern comfort and thoughtful design, ideal for creating lasting memories. Step into a spacious open floor plan where the modern kitchen takes center stage, featuring shaker cabinets, ample countertops, a double sink with disposal, and a convenient peninsula perfect for casual dining or entertaining friends. Equipped with a refrigerator, dishwasher, stove, oven, microwave, and a walk-in pantry, this kitchen is as functional as it is stylish. The three bedrooms offer private retreats for rest and rejuvenation, with the primary suite boasting a generous walk-in closet to showcase your personal style. Two full bathrooms ensure convenience and comfort, while a dedicated laundry room with washer and dryer included makes household chores effortless. Outside, a fenced backyard on a 7,405-square-foot lot provides a private oasis, complete with a patio for relaxing or hosting gatherings. The attached 2-car garage, central air and heat, and wood and tile flooring throughout enhance the home's practicality and charm. Additional features like a linen closet and ample storage space add to the home's appeal. Situated on a quiet cul-de-sac in a desirable Hamilton County location, this home combines modern amenities with a serene setting, making it a rare find that won't last long. **some photos have virtual staging.
Home Details
Home Type
- Single Family
Est. Annual Taxes
- $4,560
Year Built
- Built in 2015
Lot Details
- 7,405 Sq Ft Lot
- Rural Setting
- Landscaped with Trees
HOA Fees
- $25 Monthly HOA Fees
Parking
- 2 Car Attached Garage
- Garage Door Opener
Home Design
- Brick Exterior Construction
- Slab Foundation
- Vinyl Siding
Interior Spaces
- 1,560 Sq Ft Home
- 1-Story Property
- Combination Kitchen and Dining Room
- Fire and Smoke Detector
Kitchen
- Walk-In Pantry
- Electric Oven
- Built-In Microwave
- Dishwasher
- Disposal
Flooring
- Wood
- Ceramic Tile
- Vinyl
Bedrooms and Bathrooms
- 3 Bedrooms
- Walk-In Closet
- 2 Full Bathrooms
Laundry
- Laundry Room
- Laundry on main level
- Dryer
- Washer
Utilities
- Forced Air Heating and Cooling System
- Electric Water Heater
Community Details
- Association Phone (317) 875-5600
- Maple Run Subdivision
Listing and Financial Details
- Tax Lot 155
- Assessor Parcel Number 290506205050000002
Map
Home Values in the Area
Average Home Value in this Area
Tax History
| Year | Tax Paid | Tax Assessment Tax Assessment Total Assessment is a certain percentage of the fair market value that is determined by local assessors to be the total taxable value of land and additions on the property. | Land | Improvement |
|---|---|---|---|---|
| 2024 | $4,974 | $219,500 | $32,500 | $187,000 |
| 2023 | $4,560 | $201,100 | $32,500 | $168,600 |
| 2022 | $3,916 | $172,500 | $32,500 | $140,000 |
| 2021 | $3,682 | $162,100 | $32,500 | $129,600 |
| 2020 | $3,406 | $149,800 | $32,500 | $117,300 |
| 2019 | $3,286 | $144,500 | $18,000 | $126,500 |
| 2018 | $1,575 | $138,800 | $18,000 | $120,800 |
| 2017 | $1,402 | $124,500 | $18,000 | $106,500 |
| 2016 | $808 | $126,700 | $18,000 | $108,700 |
| 2014 | $19 | $600 | $600 | $0 |
| 2013 | $19 | $600 | $600 | $0 |
Property History
| Date | Event | Price | List to Sale | Price per Sq Ft | Prior Sale |
|---|---|---|---|---|---|
| 09/22/2025 09/22/25 | For Sale | $295,000 | +91.6% | $189 / Sq Ft | |
| 11/17/2017 11/17/17 | Sold | $154,000 | -3.1% | $99 / Sq Ft | View Prior Sale |
| 11/04/2017 11/04/17 | Pending | -- | -- | -- | |
| 10/14/2017 10/14/17 | Price Changed | $158,900 | -0.6% | $102 / Sq Ft | |
| 08/29/2017 08/29/17 | Price Changed | $159,900 | +1.9% | $103 / Sq Ft | |
| 08/17/2017 08/17/17 | For Sale | $156,900 | -- | $101 / Sq Ft |
Purchase History
| Date | Type | Sale Price | Title Company |
|---|---|---|---|
| Interfamily Deed Transfer | -- | None Available | |
| Warranty Deed | -- | None Available |
Source: MIBOR Broker Listing Cooperative®
MLS Number: 22064394
APN: 29-05-06-205-050.000-002
- 1300 Shadetree Ln
- 1225 Maple Trace Way
- 1224 Maple Trace Way
- 1134 Maple Trace Way
- 21650 Mule Barn Rd
- 511 Tomahawk St
- 1102 Maple Run Dr
- Spruce Plan at Maple Run
- Chestnut Plan at Maple Run
- Juniper Plan at Maple Run
- Empress Plan at Maple Run
- Aspen II Plan at Maple Run
- Ironwood Plan at Maple Run
- Bradford Plan at Maple Run
- Walnut Plan at Maple Run
- Ashton Plan at Maple Run
- Palmetto Plan at Maple Run
- Cooper Plan at Maple Run
- Norway Plan at Maple Run
- 1439 Willow Tree Ln
- 424 W Warrior Ct
- 1439 Bigleaf Dr
- 1461 Bigleaf Dr
- 505 E 6th St
- 503 E 4th St
- 540 Galveston Ln
- 1067 Beck Way
- 1048 Bald Tree Dr
- 18703 Mithoff Ln
- 1405 Sunbrook Ct
- 18661 Moray St
- 18126 Pate Hollow Ct
- 20021 Chad Hittle Dr
- 17995 Cunningham Dr
- 19530 Chad Hittle Dr
- 17355 NE Wellburn Dr NE
- 17301 Barnes St
- 2157 Egbert Rd
- 1009 Retford Dr
- 1987 Mildred Rd
