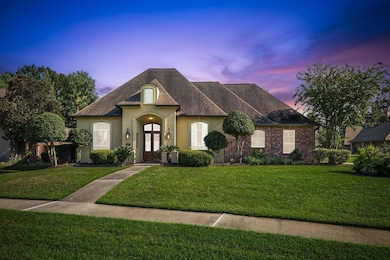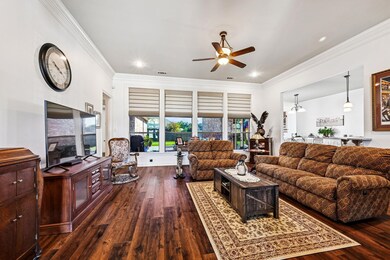413 Shady View Ln Covington, LA 70433
Estimated payment $3,466/month
Highlights
- Traditional Architecture
- Covered Patio or Porch
- Crown Molding
- Joseph B. Lancaster Elementary School Rated A-
- Tray Ceiling
- Walk-In Closet
About This Home
Discover Southern charm at its finest in this exquisite Louisiana-style home situated on a corner lot in Southdown Subdivision. As you walk through the French doors, past the gas lanterns, you're greeted by an open floor plan adorned with crown molding and tray ceilings. Some of the most recent upgrades include subway tile in all three bathrooms, luxury vinyl plank flooring covering most of the downstairs and quartz countertops in the kitchen and bathrooms. The spacious primary suite is a true retreat, featuring direct patio access and an amazing custom walk in closet by Ruffino's. Even the laundry room is elevated with custom Ruffino's shelving and cabinetry, making organization stylish and simple. A thoughtful layout includes a bedroom and full bath tucked away on the opposite side of the home, creating the perfect private guest suite, multigenerational living option, or in-law retreat. What's currently being used as a formal office could be a dining room or an extra flex space. Upstairs, another versatile flex space offers endless possibilities—guest suite, playroom, game room, or office. Step outside onto a generous patio space, perfect for entertaining or adding an outdoor kitchen with existing gas hookups. The Southdown subdivision gives you access to a neighborhood pool, top rated schools, and puts you minutes from downtown Covington yet just a short drive to Madisonville or Mandeville. Oh, and it's flood zone X! Call your favorite realtor to schedule a showing today!
Home Details
Home Type
- Single Family
Est. Annual Taxes
- $4,702
Year Built
- Built in 2006
Lot Details
- 0.31 Acre Lot
- Lot Dimensions are 164'x180'x140'x48'24'
- Property is Fully Fenced
- Wood Fence
- Landscaped
- Sprinkler System
HOA Fees
- $96 Monthly HOA Fees
Home Design
- Traditional Architecture
- Brick Exterior Construction
- Slab Foundation
Interior Spaces
- 3,217 Sq Ft Home
- 1-Story Property
- Central Vacuum
- Crown Molding
- Tray Ceiling
- Ceiling height of 9 feet or more
- Ceiling Fan
- Double Sided Fireplace
- Gas Log Fireplace
- Window Screens
- Fire and Smoke Detector
- Breakfast Bar
Bedrooms and Bathrooms
- 4 Bedrooms
- En-Suite Bathroom
- Walk-In Closet
- Dressing Area
- 3 Full Bathrooms
Laundry
- Laundry Room
- Dryer
- Washer
Attic
- Storage In Attic
- Attic Access Panel
Parking
- 4 Car Garage
- Garage Door Opener
- Driveway
Outdoor Features
- Courtyard
- Covered Patio or Porch
- Outdoor Storage
- Rain Gutters
Utilities
- Multiple cooling system units
- Multiple Heating Units
Community Details
- Association fees include pool hoa, trash
- Southdown Subdivision
Map
Home Values in the Area
Average Home Value in this Area
Tax History
| Year | Tax Paid | Tax Assessment Tax Assessment Total Assessment is a certain percentage of the fair market value that is determined by local assessors to be the total taxable value of land and additions on the property. | Land | Improvement |
|---|---|---|---|---|
| 2024 | $4,702 | $46,823 | $6,500 | $40,323 |
| 2023 | $4,702 | $39,758 | $6,500 | $33,258 |
| 2022 | $418,161 | $39,758 | $6,500 | $33,258 |
| 2021 | $4,174 | $39,758 | $6,500 | $33,258 |
| 2020 | $4,184 | $39,758 | $6,500 | $33,258 |
| 2019 | $5,028 | $37,587 | $6,500 | $31,087 |
| 2018 | $5,033 | $37,587 | $6,500 | $31,087 |
| 2017 | $5,070 | $37,587 | $6,500 | $31,087 |
| 2016 | $5,092 | $37,587 | $6,500 | $31,087 |
| 2015 | $4,197 | $37,778 | $6,300 | $31,478 |
| 2014 | $4,150 | $37,778 | $6,300 | $31,478 |
| 2013 | -- | $37,778 | $6,300 | $31,478 |
Property History
| Date | Event | Price | List to Sale | Price per Sq Ft | Prior Sale |
|---|---|---|---|---|---|
| 10/17/2025 10/17/25 | Price Changed | $569,000 | -0.2% | $177 / Sq Ft | |
| 09/12/2025 09/12/25 | For Sale | $570,000 | +34.1% | $177 / Sq Ft | |
| 07/17/2019 07/17/19 | Sold | -- | -- | -- | View Prior Sale |
| 06/17/2019 06/17/19 | Pending | -- | -- | -- | |
| 04/25/2019 04/25/19 | For Sale | $425,000 | -- | $132 / Sq Ft |
Purchase History
| Date | Type | Sale Price | Title Company |
|---|---|---|---|
| Cash Sale Deed | $395,000 | Stewart Title | |
| Cash Sale Deed | $385,000 | Stewart Title Of Louisiana |
Mortgage History
| Date | Status | Loan Amount | Loan Type |
|---|---|---|---|
| Previous Owner | $398,963 | New Conventional |
Source: Bayou Board of REALTORS®
MLS Number: 2025017079
APN: 10734
- 305 Opine Ct
- 404 Southdown Loop
- 328 Pencarrow Cir
- 504 Southdown Loop
- 227 Bellingrath Place
- 437 Pencarrow Cir
- 3 Woodlawn Dr
- 14338 Keys Rd
- 205 Natchez Trace
- 205 Natchez Trace None
- 412 Claymont Ct
- 337 Louisiana 21 Unit B
- 0 Highway 21 Hwy
- 105 Coushatta Cir
- 65 Silverberry Dr
- 331 Memphis Trace
- 66 Thunderbird Dr
- 101 Maison Dr
- 2 Woodlawn Dr
- 437 Pencarrow Cir
- 337 Louisiana 21 Unit B
- 337 Highway 21 Unit B
- 36 Maison Dr
- 226 Stonebridge Cove
- 69531 Louisiana 1077
- 200 Pinnacle Pkwy
- 70340 Louisiana 21
- 300 Place Saint Julien
- 443 Gainesway Dr
- 409 Gainesway Dr
- 1776 Continental Dr
- 324 Rue Petite
- 324 Rue Petite None
- 208 Highland Park Plaza
- 510 Seabiscuit Loop W
- 141 Highway 22 E Unit F1
- 71121 Highway 21 Unit E
- 126 Terra Bella Blvd Unit B4







