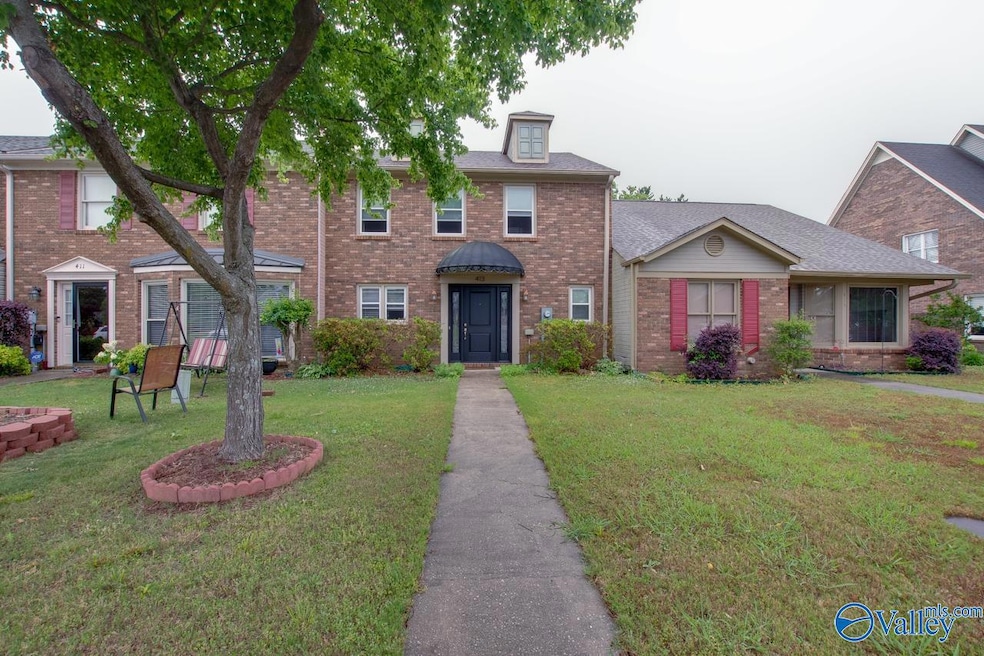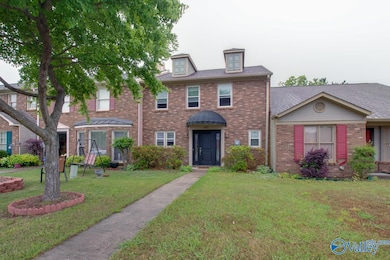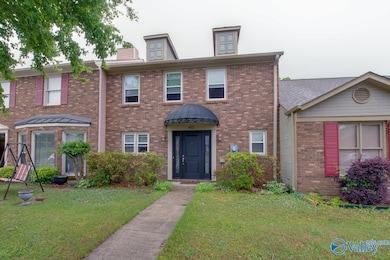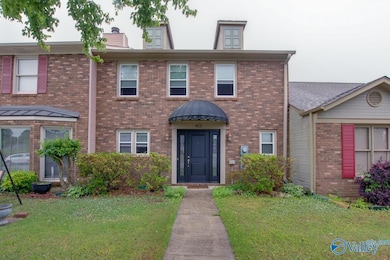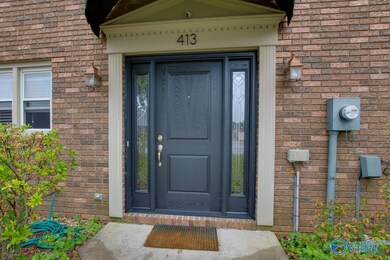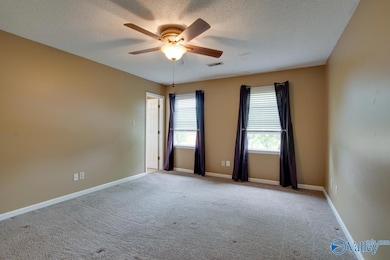413 Springview St SW Decatur, AL 35601
3
Beds
2.5
Baths
1,550
Sq Ft
2,614
Sq Ft Lot
Highlights
- 1 Car Attached Garage
- Central Heating and Cooling System
- 3-minute walk to Adventure Park
- Three Sided Brick Exterior Elevation
- Privacy Fence
About This Home
This immaculate three bedroom town home has everything you could need. Right across from Wilson Morgan Park you can't beat this location! This home offers a one car attached garage, two car parking spots, new roof, a covered patio with fenced in courtyard with a rock garden. Inside you will be love the easy to clean tile floors throughout the main floor, open concept floor plan, freshly cleaned/shampooed carpets, tall ceilings and ceiling fans in every room! - Move In Ready 8/15
Townhouse Details
Home Type
- Townhome
Est. Annual Taxes
- $749
Year Built
- 1988
Lot Details
- 2,614 Sq Ft Lot
- Lot Dimensions are 25 x 120
- Privacy Fence
Home Design
- Slab Foundation
- Three Sided Brick Exterior Elevation
Interior Spaces
- 1,550 Sq Ft Home
- Property has 2 Levels
Kitchen
- Oven or Range
- Microwave
- High End Refrigerator
- Dishwasher
Bedrooms and Bathrooms
- 3 Bedrooms
- Primary bedroom located on second floor
Laundry
- Dryer
- Washer
Parking
- 1 Car Attached Garage
- Rear-Facing Garage
Schools
- Austin Middle Elementary School
- Austin High School
Utilities
- Central Heating and Cooling System
Community Details
- Lake Morgan Townhomes Subdivision
Listing and Financial Details
- Rent includes gardener
- Tax Lot 8
Map
Source: ValleyMLS.com
MLS Number: 21895718
APN: 03-09-31-3-001-184.000
Nearby Homes
- 410 Springview St SW
- 2411 Remington Cir SW
- 513 Springview St SW
- 2429 Halifax Place SW
- 313 Clark St SW
- 309 Clark St SW
- 304 Clearview St SW
- 420 Clark St SW
- 308 Bobwhite Dr SW
- 816 Clearview St SW
- 2307 Clara Ave SW
- 314 Larkwood Dr SW
- 340 Shadow Pointe Dr SW
- 328 Shadow Pointe Dr SW
- 337 Autumn Ln SW
- 205 Bobwhite Dr SW
- 905 Cedar St SW
- 416 Everett Dr SW
- 426 Bromwich St SW
- 402 Bromwich St SW
- 2412 Harpeth Place SW
- 2506 Spring Ave SW
- 327 Larkwood Dr SW
- 2500 Spring Ave SW
- 976 Tracey Ln
- 324 Cardinal Dr SW
- 304 Courtney Dr SW
- 305 Courtney Dr SW
- 510 Denise Dr SW
- 1242 Beltline Rd SW
- 715 Cedar Lake Rd SW
- 512 Blaine Dr SW
- 1602 Brookridge Dr SW
- 416 Hay Dr SW
- 3241 Fieldstone Dr SW
- 1512 Forestview Dr SW
- 1707 Buena Vista Cir SE
- 1511 Danville Rd SW
- 304 Beard St SW
- 2025 Danville Park Dr SW
