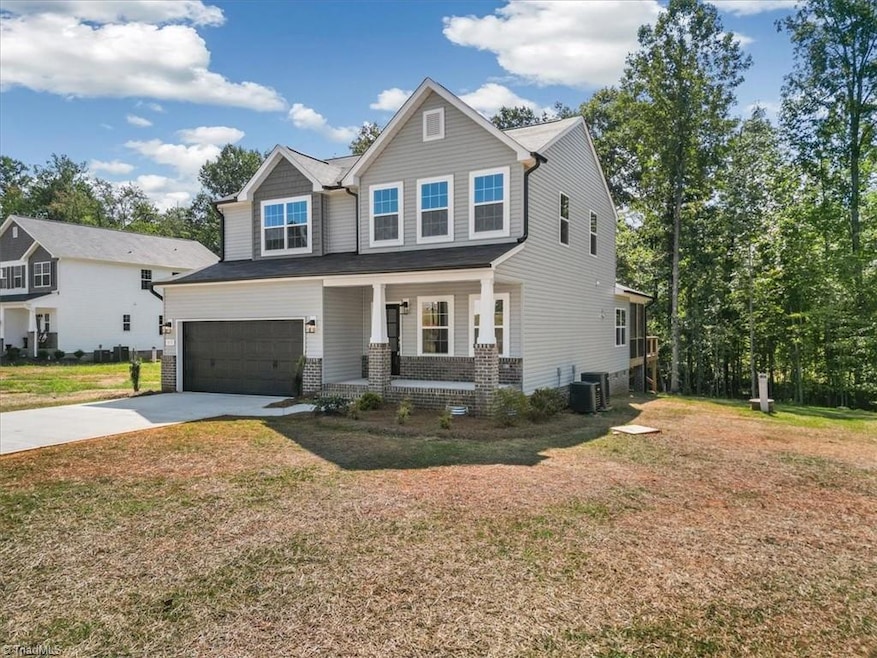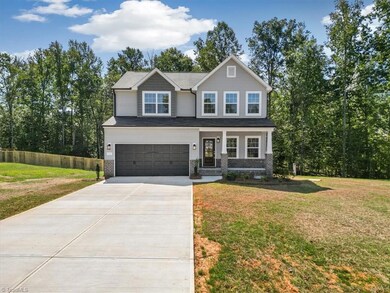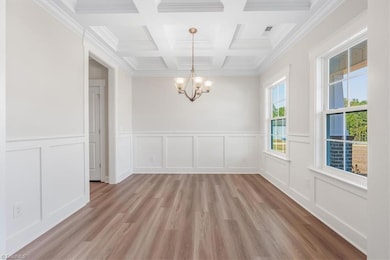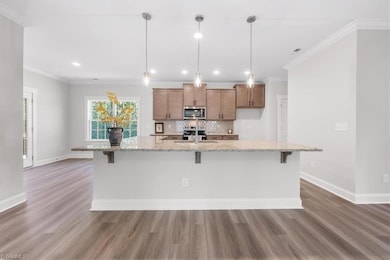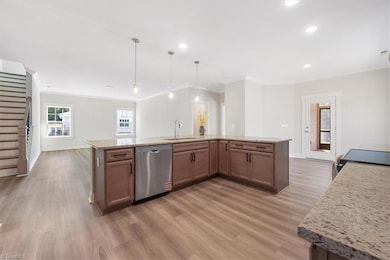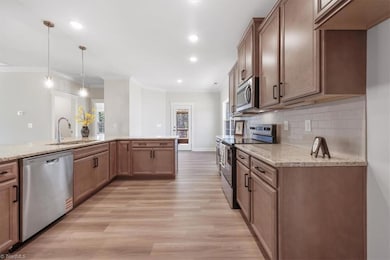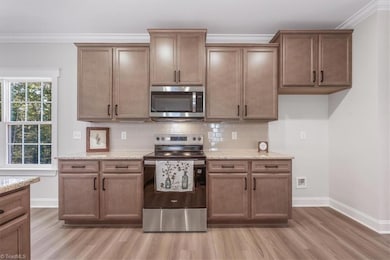413 Stonewell Ct Unit Lot 41 Pleasant Garden, NC 27313
Hodgin Valley NeighborhoodEstimated payment $2,616/month
Highlights
- New Construction
- Wood Flooring
- Cul-De-Sac
- Pleasant Garden Elementary School Rated 9+
- Main Floor Primary Bedroom
- Porch
About This Home
Main floor living is waiting for you with the Bailey floor plan in this beautifully designed home on a 0.71-acre lot in a quiet rural setting—just 20 minutes from downtown Greensboro and 15 minutes from the Toyota Battery Plant. This home features a main-level primary suite with a large walk-in closet and private bath, open-concept living, and main-floor laundry for everyday convenience. The spacious kitchen with island flows into the great room and dining area, ideal for entertaining. Enjoy outdoor living with a screened porch and back deck overlooking a semi-private backyard. Upstairs offers 3 large bedrooms, a full bath, and a loft—perfect for a second living area, media room, or office. Includes a 2-car attached garage. No city taxes and located in a quaint rural community with easy access to shopping, highways, and major employers.
Open House Schedule
-
Sunday, November 30, 20252:00 to 4:00 pm11/30/2025 2:00:00 PM +00:0011/30/2025 4:00:00 PM +00:00Agent will be on site at the Model home and available for tours and informationAdd to Calendar
Home Details
Home Type
- Single Family
Est. Annual Taxes
- $401
Year Built
- Built in 2024 | New Construction
Lot Details
- 0.71 Acre Lot
- Cul-De-Sac
- Rural Setting
- Property is zoned RS-30
HOA Fees
- $40 Monthly HOA Fees
Parking
- 2 Car Attached Garage
- Driveway
Home Design
- Brick Exterior Construction
- Vinyl Siding
Interior Spaces
- 2,620 Sq Ft Home
- Property has 2 Levels
- Pull Down Stairs to Attic
Kitchen
- Dishwasher
- Disposal
Flooring
- Wood
- Carpet
- Tile
- Vinyl
Bedrooms and Bathrooms
- 4 Bedrooms
- Primary Bedroom on Main
Outdoor Features
- Porch
Schools
- Southeast Middle School
- Southeast High School
Utilities
- Heat Pump System
- Well
- Electric Water Heater
Community Details
- Rogers Farm Subdivision
Listing and Financial Details
- Tax Lot 41
- Assessor Parcel Number 239181
- 1% Total Tax Rate
Map
Home Values in the Area
Average Home Value in this Area
Property History
| Date | Event | Price | List to Sale | Price per Sq Ft |
|---|---|---|---|---|
| 10/17/2025 10/17/25 | Price Changed | $482,990 | -0.4% | $184 / Sq Ft |
| 10/02/2025 10/02/25 | For Sale | $484,990 | 0.0% | $185 / Sq Ft |
| 10/01/2025 10/01/25 | Pending | -- | -- | -- |
| 08/22/2025 08/22/25 | Price Changed | $484,990 | -0.8% | $185 / Sq Ft |
| 07/10/2025 07/10/25 | For Sale | $488,990 | -- | $187 / Sq Ft |
Source: Triad MLS
MLS Number: 1187498
- 506 Stonewell Ct
- 6407 Gardenview Rd
- 513 Stonewell Ct
- 513 Stonewell Ct Unit 38
- 413 Stonewell Ct
- 6413 Gardenview Rd
- Midland 2 Plan at Rogers Farm
- 6402 Rogers Farm Rd Unit 32
- Lewisville Plan at Rogers Farm
- 6402 Rogers Farm Rd
- Seagrove Plan at Rogers Farm
- Cotswold 3 Plan at Rogers Farm
- 406 Stonewell Ct
- Somerset 3 Plan at Rogers Farm
- Lexington Plan at Rogers Farm
- 6407 Gardenview Rd Unit 33
- Columbia Plan at Rogers Farm
- 507 Stonewell Ct
- 406 Stonewell Ct Unit Lot 45
- 506 Stonewell Ct Unit Lot 36
- 6602 Holder Inman Rd Extension
- 2766 Briaroak Dr
- 300 Venus Dr
- 3600 Forest Village Dr Unit 3600-E
- 5313 Audrey Rd
- 908 Brushy Fork Dr
- 1003 Thorncroft Rd
- 201 Sandbar Cir
- 4403 Pleasant Valley Rd
- 4606 Woodvery Dr
- 117 Teakwood Dr
- 933 Meadow Oak Dr
- 9 Oliver Ct
- 258 Webster Rd
- 3505 Bethany Trace
- 1015 Glendale Dr
- 1112 Highstone Dr
- 508 Tipperary Dr
- 301 W Vandalia Rd
- 7 Arta Ln
