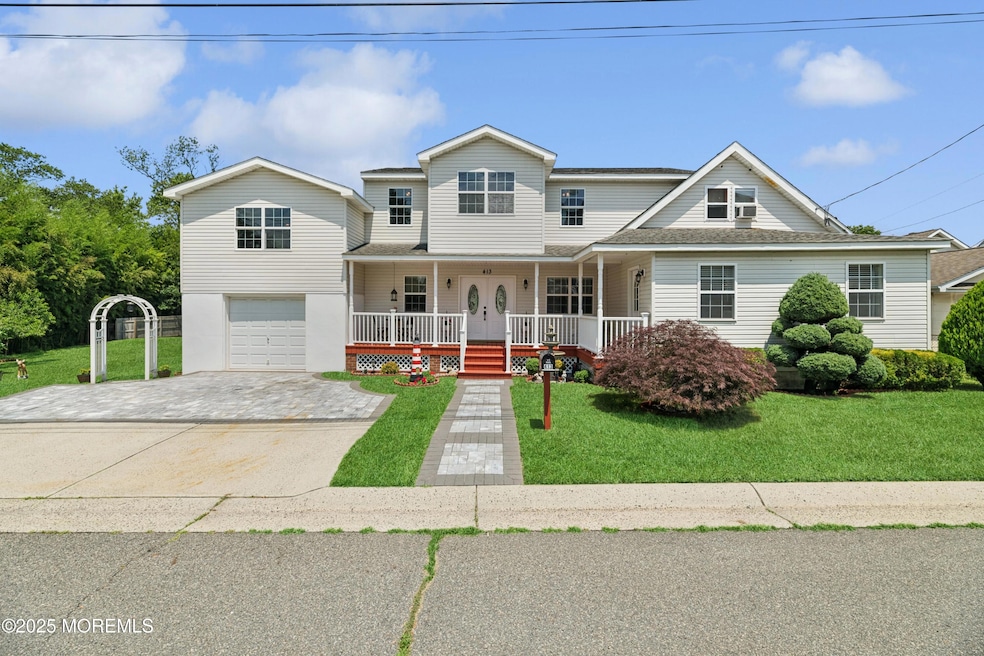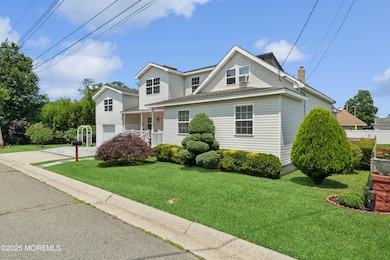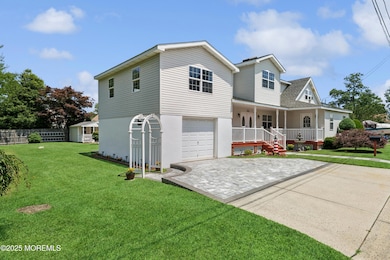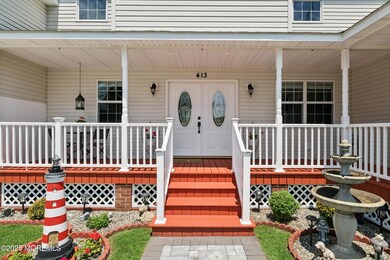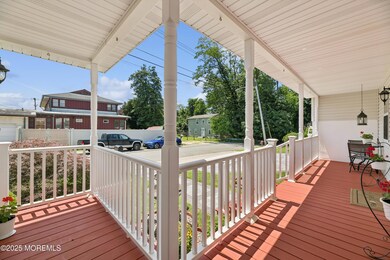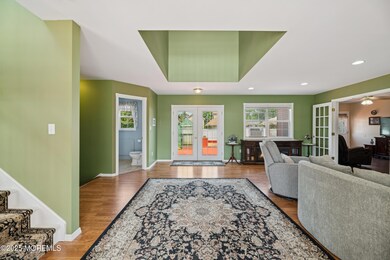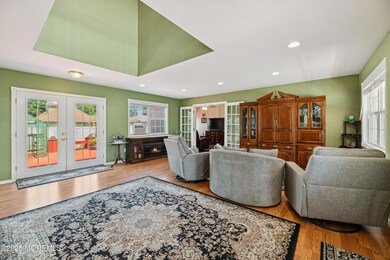413 Sullivan Place Union Beach, NJ 07735
Estimated payment $4,560/month
Highlights
- Spa
- Deck
- Loft
- Custom Home
- Main Floor Bedroom
- Mud Room
About This Home
Spacious home offering 4 bedrooms, with the potential for a 5th, including a 1st floor bedroom ideal for guests or multi-generational living. 1st floor features a living and dining room, family room, kitchen, bedroom and laundry room. Upstairs, you'll find additional bedrooms, a loft area and a game room offering flexible use for play, work, relaxation or additional bedroom. Laundry room adds convenience while 2 full bathrooms support comfortable daily living. Set on a generously sized lot on a quiet dead-end street, this property offers privacy and plenty of outdoor space. A great opportunity for those seeking space, flexibility, and a desirable location! Easy access to public transportation. 1 block to NJ Transit Bus, minutes to NJ Transit Train and Seastreak Ferry Service nearby.
Home Details
Home Type
- Single Family
Est. Annual Taxes
- $10,479
Year Built
- Built in 1926
Lot Details
- 0.32 Acre Lot
- Lot Dimensions are 140 x 100
- Street terminates at a dead end
- Fenced
- Level Lot
Parking
- 1 Car Direct Access Garage
- Parking Available
- Double-Wide Driveway
- Paver Block
- On-Street Parking
- Open Parking
- Off-Street Parking
Home Design
- Custom Home
- Cape Cod Architecture
- Colonial Architecture
- Asphalt Rolled Roof
- Vinyl Siding
Interior Spaces
- 2,579 Sq Ft Home
- 2-Story Property
- Built-In Features
- Ceiling Fan
- Skylights
- Recessed Lighting
- Light Fixtures
- Window Screens
- Double Door Entry
- French Doors
- Mud Room
- Family Room
- Living Room
- Dining Room
- Loft
- Bonus Room
- Crawl Space
Kitchen
- Gas Cooktop
- Stove
- Microwave
- Dishwasher
Flooring
- Wall to Wall Carpet
- Linoleum
- Laminate
- Ceramic Tile
Bedrooms and Bathrooms
- 4 Bedrooms
- Main Floor Bedroom
- Primary bedroom located on second floor
- 2 Full Bathrooms
Laundry
- Laundry Room
- Dryer
- Washer
Outdoor Features
- Spa
- Deck
- Covered Patio or Porch
- Exterior Lighting
- Shed
- Storage Shed
Schools
- Memorial Elementary And Middle School
- Keyport High School
Utilities
- Multiple cooling system units
- Forced Air Heating System
- Heating System Uses Natural Gas
- Natural Gas Water Heater
Community Details
- No Home Owners Association
- Billiard Room
Listing and Financial Details
- Exclusions: See included/excluded list in document section.
- Assessor Parcel Number 50-00165-0000-00013
Map
Home Values in the Area
Average Home Value in this Area
Tax History
| Year | Tax Paid | Tax Assessment Tax Assessment Total Assessment is a certain percentage of the fair market value that is determined by local assessors to be the total taxable value of land and additions on the property. | Land | Improvement |
|---|---|---|---|---|
| 2025 | $10,479 | $556,400 | $264,100 | $292,300 |
| 2024 | $9,945 | $508,200 | $230,100 | $278,100 |
| 2023 | $9,945 | $464,700 | $200,100 | $264,600 |
| 2022 | $8,578 | $400,300 | $160,000 | $240,300 |
| 2021 | $8,578 | $360,200 | $145,500 | $214,700 |
| 2020 | $8,381 | $333,100 | $132,300 | $200,800 |
| 2019 | $8,188 | $317,500 | $126,000 | $191,500 |
| 2018 | $8,331 | $310,500 | $115,200 | $195,300 |
| 2017 | $8,404 | $301,100 | $97,000 | $204,100 |
| 2016 | $8,392 | $300,900 | $97,000 | $203,900 |
| 2015 | $8,291 | $302,700 | $108,000 | $194,700 |
| 2014 | $5,847 | $176,000 | $88,100 | $87,900 |
Property History
| Date | Event | Price | List to Sale | Price per Sq Ft |
|---|---|---|---|---|
| 09/29/2025 09/29/25 | Pending | -- | -- | -- |
| 09/04/2025 09/04/25 | Price Changed | $699,500 | -2.2% | $271 / Sq Ft |
| 08/06/2025 08/06/25 | Price Changed | $715,000 | -4.7% | $277 / Sq Ft |
| 07/03/2025 07/03/25 | For Sale | $750,000 | -- | $291 / Sq Ft |
Purchase History
| Date | Type | Sale Price | Title Company |
|---|---|---|---|
| Deed | $5,000,600 | -- | |
| Deed | $55,000 | -- |
Source: MOREMLS (Monmouth Ocean Regional REALTORS®)
MLS Number: 22519774
APN: 50-00165-0000-00013
- 425 Clark Ave
- 525 Washington Ave
- 528 Aumack Ave
- 1213 New Jersey 36
- 34 Hemlock St
- 51 Sams Trailer Ct
- 21 Hemlock St
- 628 Morningside Ave
- 650 Washington Ave
- 641 Morningside Ave
- 1319 Union Ave
- 631 Sydney Ave
- 1217 Union Ave
- 521 Columbia Ave
- 9 Scholer Dr
- 401 Spruce St
- 40 Lynn Blvd
- 4 Ellison Ct
- 535 Lorillard Ave
- 1213 Highway 36
