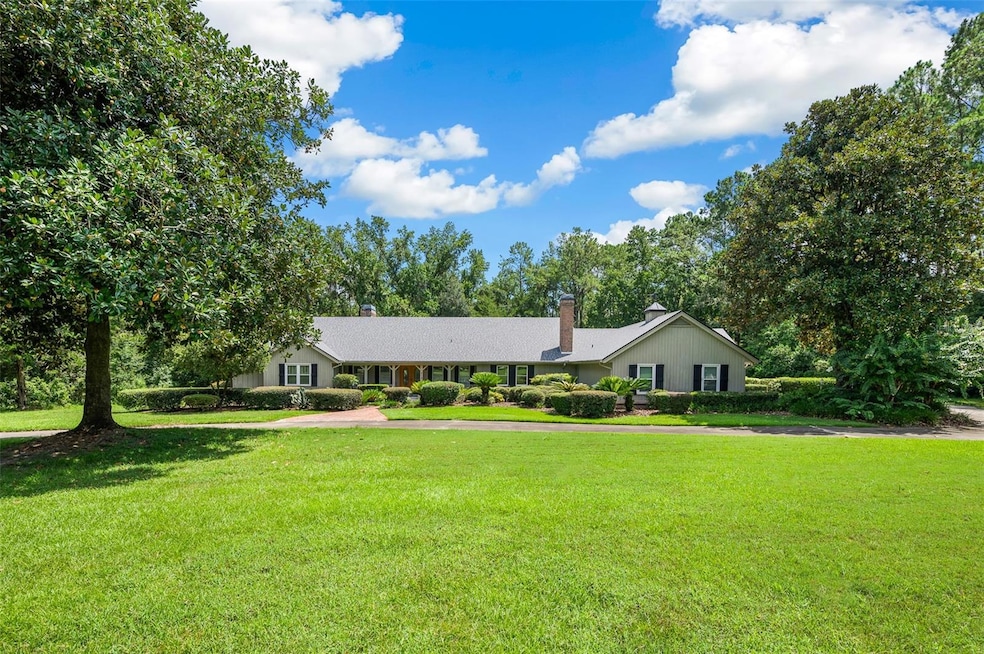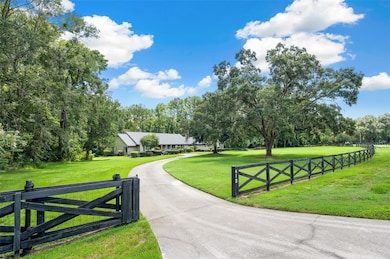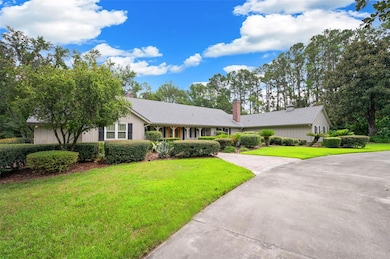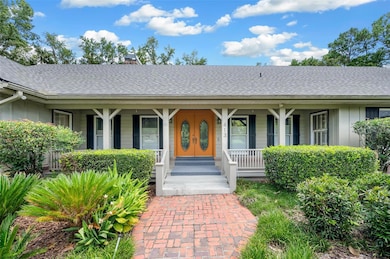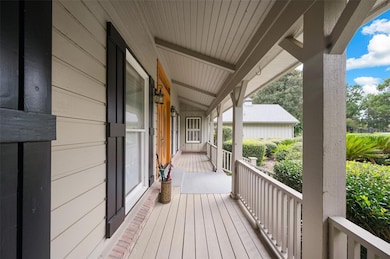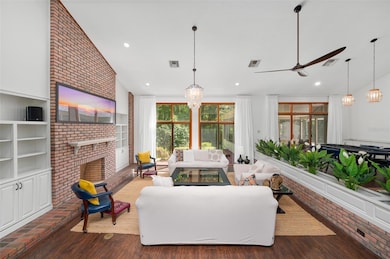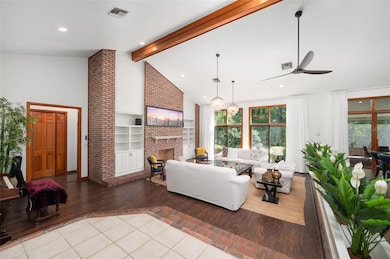413 SW 97th Terrace Gainesville, FL 32607
Highlights
- Screened Pool
- View of Trees or Woods
- No HOA
- Hidden Oak Elementary School Rated A-
- Family Room with Fireplace
- Den
About This Home
Turn-key, Executive home in the A+ community! This home can be leased fully furnished. At the heart of this residence, is the gourmet kitchen, entertainment haven, and formal living room; flow effortlessly together, inviting you to imagine laughter-filled gatherings, elegant soirees, or quiet evenings by the fire. The open-concept design is enhanced by floor-to-ceiling glass doors with silk drapes. Indulge in the ultimate Florida lifestyle with a resort-style summer kitchen, ideal for alfresco dining for unforgettable celebrations that stretch into the night. Relax and rejuvenate in your private sauna, take a refreshing dip in the heated pool, or unwind in the soothing jacuzzi, all while surround sound fills every corner, perfectly setting the mood for any occasion. Feel a sense of exclusivity and privacy with full perimeter cross-fencing, a gated entry, and a sweeping circular driveway. The property is equipped with a comprehensive camera and security system. The expansive three-car garage and large private parking area offer ample space for both residents and guests, making every arrival feel grand. This is more than a home—it’s an invitation to experience zen luxury at its finest. From the tranquil master suite to the vibrant social spaces, every element is designed to evoke an irresistible longing to call this extraordinary estate your own. There are two primary suites with walk-in closets and in suite bathrooms, two guest bedrooms that share a Jack and Jill bathroom and then a fifth bedroom that has an in suite bathroom. In addition, the home features a heated/cooled Sunroom with SAUNA overlooking the pool/hot tub and serene backyard. Owner/Landlord will manage the property during the time of the lease.
Listing Agent
BHGRE THOMAS GROUP Brokerage Phone: 352-226-8228 License #3155356 Listed on: 08/22/2025

Home Details
Home Type
- Single Family
Est. Annual Taxes
- $12,392
Year Built
- Built in 1985
Lot Details
- 6.53 Acre Lot
- Cul-De-Sac
Parking
- 3 Car Garage
Interior Spaces
- 4,044 Sq Ft Home
- Wet Bar
- Ceiling Fan
- Skylights
- Wood Burning Fireplace
- Blinds
- Family Room with Fireplace
- Great Room
- Den
- Storage Room
- Views of Woods
- Attic Fan
Kitchen
- Range
- Dishwasher
- Disposal
Flooring
- Ceramic Tile
- Luxury Vinyl Tile
Bedrooms and Bathrooms
- 5 Bedrooms
- Split Bedroom Floorplan
- Soaking Tub
Laundry
- Laundry Room
- Dryer
- Washer
Pool
- Screened Pool
- In Ground Pool
- In Ground Spa
- Fence Around Pool
Outdoor Features
- Screened Patio
- Rain Gutters
Schools
- Hidden Oak Elementary School
- Kanapaha Middle School
- F. W. Buchholz High School
Utilities
- Central Air
- Heating Available
- Well
- Septic Tank
Listing and Financial Details
- Residential Lease
- Security Deposit $7,000
- Property Available on 8/27/25
- The owner pays for taxes, trash collection
- 12-Month Minimum Lease Term
- $100 Application Fee
- 3-Month Minimum Lease Term
- Assessor Parcel Number 06660-020-003
Community Details
Overview
- No Home Owners Association
- Tomoca Hills Subdivision
Pet Policy
- Pet Deposit $350
- 1 Pet Allowed
- $350 Pet Fee
- Dogs and Cats Allowed
Map
Source: Stellar MLS
MLS Number: GC533399
APN: 06660-020-003
- 1324 SW 98th St
- 420 NW 94th Way
- 1260 SW 91st St
- 508 NW 94th Way
- 1129 SW 89th St
- 9835 NW 6th Place
- 8523 SW 3rd Place
- 514 NW 102nd Terrace
- 8604 NW 1st Ave
- 923 SW 85th Way
- 9008 SW 17th Ave
- 10971 SW 8th Ave
- 1018 SW 82nd Terrace
- 9310 NW 10th Place
- 1488 SW 84th Terrace
- 2018 SW 102nd Terrace
- 10222 NW 10th Ln
- 1143 NW 98th Terrace
- 8024 NW 2nd Ct
- 8707 NW 10th Place
- 428 NW 96th Way
- 10104 SW 17th Place
- 8559 SW 11th Rd
- 608 SW 80th Blvd
- 9230 NW 9th Ave
- 1035 NW 89th Dr
- 1017 NW 87th Way
- 10316 NW 13th Ave
- 1105 Ft Clarke Blvd
- 501 SW 75th Terrace
- 1631 NW 94th St
- 8771 SW 25th Rd
- 1228 SW 75th Dr
- 717 SW 75th St Unit 104
- 75 SW 75th St
- 719 SW 75th St Unit 103
- 501 SW 75th St Unit G1
- 501 SW 75th St Unit J1
- 205 SW 75th St
- 7301 W University Ave
