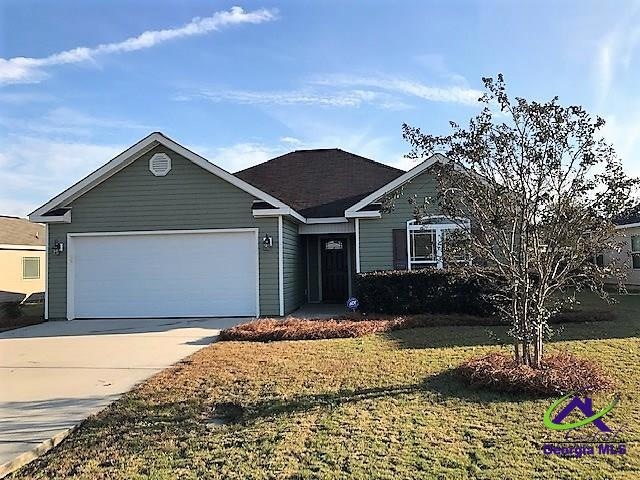
413 Tug Ct Warner Robins, GA 31088
Highlights
- Covered patio or porch
- 2 Car Attached Garage
- Double Pane Windows
- David A. Perdue Elementary School Rated A-
- Eat-In Kitchen
- Home Security System
About This Home
As of December 2018Better than new home! Great home in super school zones with 2 car garage; Beautiful wood floors in spacious greatroom. Large walk-in closet in master plus big garden tub and separate shower with shower door in master bath; double vanities as well. Wonderful kitchen with recessed lighting, smooth surface stove, pantry and spacious dining area. Faux wood blinds throughout. Large back covered porch plus extra concrete pad. Security system with two pads and sprinkler system. Call to see this home today!
Last Agent to Sell the Property
GOLDEN KEY REALTY License #167262 Listed on: 11/23/2018
Home Details
Home Type
- Single Family
Est. Annual Taxes
- $2,346
Year Built
- Built in 2012
Lot Details
- Privacy Fence
- Sprinkler System
Home Design
- Slab Foundation
- Vinyl Siding
Interior Spaces
- 1,241 Sq Ft Home
- 1-Story Property
- Ceiling Fan
- Double Pane Windows
- Blinds
- Combination Kitchen and Dining Room
- Storage In Attic
- Home Security System
Kitchen
- Eat-In Kitchen
- Electric Range
- Microwave
- Dishwasher
- Disposal
Flooring
- Carpet
- Laminate
- Vinyl
Bedrooms and Bathrooms
- 3 Bedrooms
- Split Bedroom Floorplan
- 2 Full Bathrooms
- Garden Bath
Parking
- 2 Car Attached Garage
- Garage Door Opener
Outdoor Features
- Covered patio or porch
Schools
- Perdue Elementary School
- Feagin Mill Middle School
- Houston Co. High School
Utilities
- Central Heating and Cooling System
- Heat Pump System
- Underground Utilities
- Cable TV Available
Listing and Financial Details
- Legal Lot and Block 86 / A
Ownership History
Purchase Details
Home Financials for this Owner
Home Financials are based on the most recent Mortgage that was taken out on this home.Purchase Details
Home Financials for this Owner
Home Financials are based on the most recent Mortgage that was taken out on this home.Purchase Details
Home Financials for this Owner
Home Financials are based on the most recent Mortgage that was taken out on this home.Purchase Details
Home Financials for this Owner
Home Financials are based on the most recent Mortgage that was taken out on this home.Similar Homes in Warner Robins, GA
Home Values in the Area
Average Home Value in this Area
Purchase History
| Date | Type | Sale Price | Title Company |
|---|---|---|---|
| Interfamily Deed Transfer | -- | None Available | |
| Limited Warranty Deed | $124,900 | None Available | |
| Warranty Deed | $114,500 | None Available | |
| Warranty Deed | $20,000 | None Available |
Mortgage History
| Date | Status | Loan Amount | Loan Type |
|---|---|---|---|
| Open | $91,000 | New Conventional | |
| Previous Owner | $117,248 | VA | |
| Previous Owner | $88,000 | New Conventional |
Property History
| Date | Event | Price | Change | Sq Ft Price |
|---|---|---|---|---|
| 12/21/2018 12/21/18 | Sold | $124,900 | 0.0% | $101 / Sq Ft |
| 11/29/2018 11/29/18 | Pending | -- | -- | -- |
| 11/23/2018 11/23/18 | For Sale | $124,900 | +9.1% | $101 / Sq Ft |
| 05/17/2012 05/17/12 | Sold | $114,500 | +4.9% | $93 / Sq Ft |
| 02/26/2012 02/26/12 | For Sale | $109,100 | -- | $89 / Sq Ft |
| 02/22/2012 02/22/12 | Pending | -- | -- | -- |
Tax History Compared to Growth
Tax History
| Year | Tax Paid | Tax Assessment Tax Assessment Total Assessment is a certain percentage of the fair market value that is determined by local assessors to be the total taxable value of land and additions on the property. | Land | Improvement |
|---|---|---|---|---|
| 2024 | $2,346 | $71,680 | $9,600 | $62,080 |
| 2023 | $1,999 | $60,640 | $8,800 | $51,840 |
| 2022 | $1,208 | $52,520 | $8,800 | $43,720 |
| 2021 | $1,073 | $46,400 | $8,800 | $37,600 |
| 2020 | $946 | $40,720 | $8,800 | $31,920 |
| 2019 | $946 | $40,720 | $8,800 | $31,920 |
| 2018 | $888 | $38,240 | $6,000 | $32,240 |
| 2017 | $889 | $38,240 | $6,000 | $32,240 |
| 2016 | $923 | $39,640 | $6,000 | $33,640 |
| 2015 | -- | $51,320 | $6,000 | $45,320 |
| 2014 | -- | $51,320 | $6,000 | $45,320 |
| 2013 | -- | $51,320 | $6,000 | $45,320 |
Agents Affiliated with this Home
-

Seller's Agent in 2018
Debbie Gamber
GOLDEN KEY REALTY
(478) 808-6378
111 Total Sales
-

Buyer's Agent in 2018
Amanda Fiebig
AF REALTY GROUP
(478) 952-2499
655 Total Sales
-

Seller's Agent in 2012
Susan Calhoun
KEG REALTORS
(478) 718-8457
194 Total Sales
-

Seller Co-Listing Agent in 2012
Kevin Greer
KEG REALTORS
(478) 922-7701
42 Total Sales
Map
Source: Central Georgia MLS
MLS Number: 186641
APN: 0W95A0172000
- 139 Raymond Cir
- 606 Haverhill Cir
- 102 Rex Ct
- 101 Barley Place
- 109 Candy Ln
- 408 Bella Notte Cir Unit 26A
- 406 Bella Notte Cir Unit 27A
- 405 Bella Notte Cir Unit 3D
- 109 N Charity Ln
- 426 Bella Notte Cir Unit 17A
- 500 Bella Notte Cir Unit 16A
- 502 Bella Notte Cir Unit 15A
- 113 Mayberry Ln
- 109 Mayberry Ln
- 102 Windover Way
