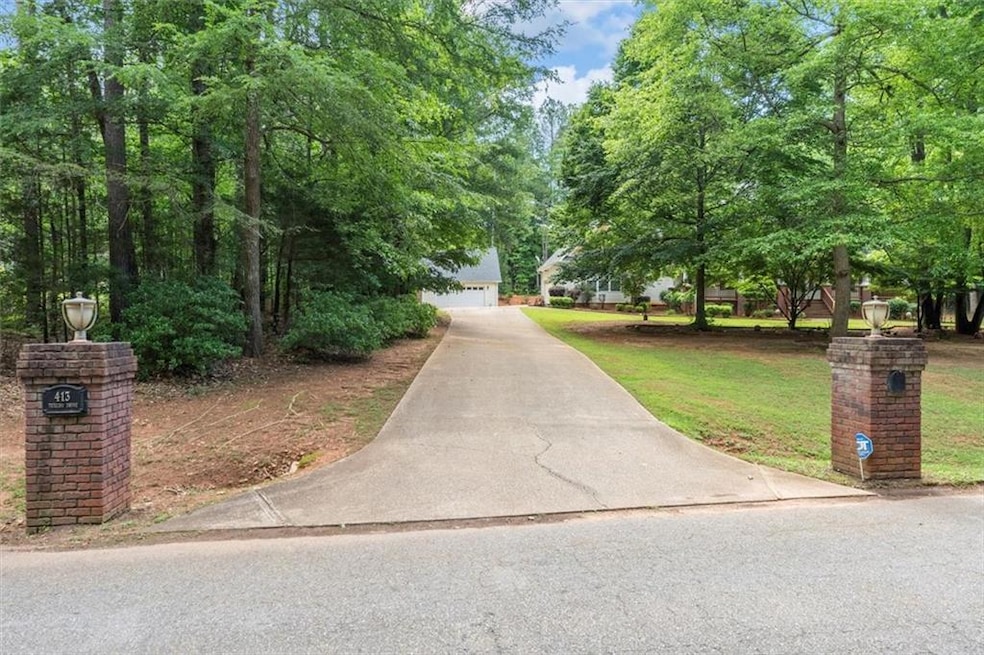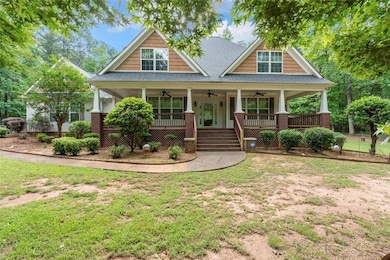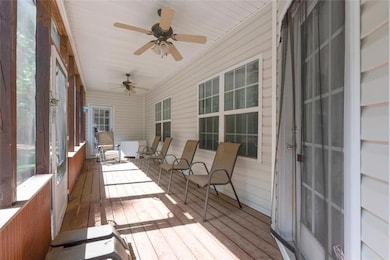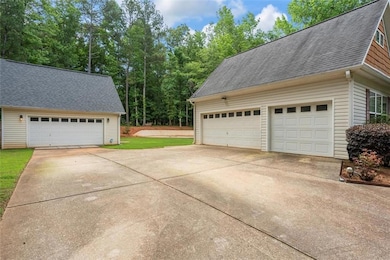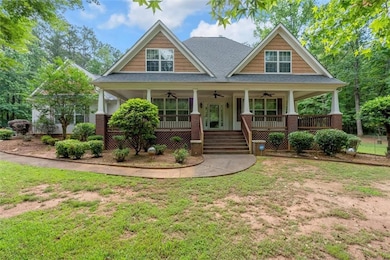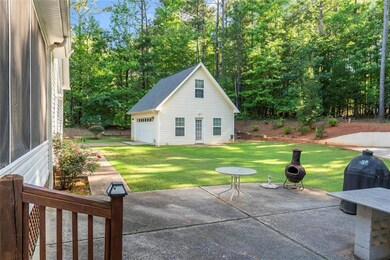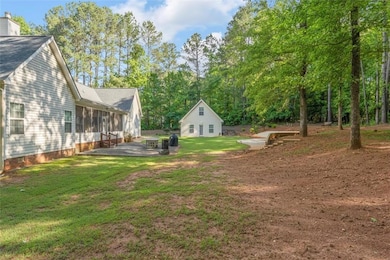413 Tuxedo Dr Commerce, GA 30530
Estimated payment $3,261/month
Highlights
- Home Theater
- Deck
- Oversized primary bedroom
- East Jackson Elementary School Rated A-
- Vaulted Ceiling
- Traditional Architecture
About This Home
Welcome home! Fabulous 5-bedroom, 3.5-bathroom two story house in the desirable, sought after Eagle Trace neighborhood (No HOA). Nestled on a large, private lot, this home offers elegance and space in a friendly, well-kept community. The cozy exterior and curb appeal is just the beginning. There is a 3 car side entry garage with storage galore. Inside you'll find the open-concept living room that includes a vaulted great room with wood flooring. The kitchen includes beautiful wood cabinetry, Corian countertops, with a view to the family room. The breakfast bar is perfect for enjoying a snack or sit down with the family in the dining nook. The luxurious owner's suite provides a private retreat with access to the rear porch and includes an en suite bathroom with a large soaking tub, double-sink vanity, separate shower, and walk-in closet. The laundry room includes storage and a laundry sink. The downstairs also features a half bath, flex space that can be used for a study and/or home office, or kids' play area, and a formal dining room. Upstairs features four bedrooms, media room, and 2 full bathrooms perfect for a growing family. Outdoors is sensational, it features a screened-in porch to provide a seamless indoor-outdoor living experience perfect for entertaining, evening dinners with the family, or enjoying the privacy this backyard affords. This home also includes a detached, two-car garage and a storage area that could be converted to additional living space. Convenient to shopping, dining, and local schools this perfect home is just waiting to welcome its new family. Located within the Jackson County school district!!
Listing Agent
Keller Williams Realty Atlanta Partners License #281833 Listed on: 05/23/2025

Home Details
Home Type
- Single Family
Est. Annual Taxes
- $3,000
Year Built
- Built in 2004
Lot Details
- 1.5 Acre Lot
- Property fronts a private road
- Private Entrance
- Level Lot
- Private Yard
- Back and Front Yard
Parking
- 5 Car Garage
- Parking Accessed On Kitchen Level
- Garage Door Opener
Home Design
- Traditional Architecture
- Shingle Roof
Interior Spaces
- 3,300 Sq Ft Home
- 2-Story Property
- Vaulted Ceiling
- Ceiling Fan
- Insulated Windows
- Entrance Foyer
- Great Room
- Living Room with Fireplace
- Formal Dining Room
- Home Theater
- Den
- Crawl Space
- Fire and Smoke Detector
Kitchen
- Eat-In Country Kitchen
- Open to Family Room
- Breakfast Bar
- Microwave
- Dishwasher
- Kitchen Island
- Solid Surface Countertops
- Disposal
Flooring
- Wood
- Carpet
Bedrooms and Bathrooms
- Oversized primary bedroom
- 5 Bedrooms | 1 Primary Bedroom on Main
- Double Vanity
- Separate Shower in Primary Bathroom
- Soaking Tub
Laundry
- Laundry Room
- Laundry on main level
- Laundry in Kitchen
- Dryer
- Washer
Eco-Friendly Details
- Energy-Efficient Windows
Outdoor Features
- Deck
- Covered Patio or Porch
- Outbuilding
Schools
- East Jackson Elementary And Middle School
- East Jackson High School
Utilities
- Central Heating and Cooling System
- Underground Utilities
- High-Efficiency Water Heater
- Septic Tank
- Phone Available
- Cable TV Available
Community Details
- Eagle Trace Subdivision
Listing and Financial Details
- Assessor Parcel Number 010 036 71
Map
Home Values in the Area
Average Home Value in this Area
Tax History
| Year | Tax Paid | Tax Assessment Tax Assessment Total Assessment is a certain percentage of the fair market value that is determined by local assessors to be the total taxable value of land and additions on the property. | Land | Improvement |
|---|---|---|---|---|
| 2024 | $3,057 | $152,760 | $22,000 | $130,760 |
| 2023 | $3,057 | $139,200 | $22,000 | $117,200 |
| 2022 | $2,489 | $117,120 | $22,000 | $95,120 |
| 2021 | $2,366 | $112,120 | $17,000 | $95,120 |
| 2020 | $2,072 | $96,200 | $17,000 | $79,200 |
| 2019 | $2,103 | $96,200 | $17,000 | $79,200 |
| 2018 | $2,040 | $93,320 | $17,000 | $76,320 |
| 2017 | $1,913 | $89,103 | $17,000 | $72,103 |
| 2016 | $2,962 | $89,103 | $17,000 | $72,103 |
| 2015 | $2,531 | $75,703 | $3,600 | $72,103 |
| 2014 | $2,339 | $69,412 | $3,600 | $65,812 |
| 2013 | -- | $72,271 | $3,600 | $68,671 |
Property History
| Date | Event | Price | Change | Sq Ft Price |
|---|---|---|---|---|
| 08/18/2025 08/18/25 | Price Changed | $570,000 | -2.6% | $173 / Sq Ft |
| 08/06/2025 08/06/25 | Price Changed | $585,000 | -2.0% | $177 / Sq Ft |
| 05/23/2025 05/23/25 | For Sale | $597,000 | -- | $181 / Sq Ft |
Purchase History
| Date | Type | Sale Price | Title Company |
|---|---|---|---|
| Deed | $246,000 | -- | |
| Deed | $245,950 | -- | |
| Deed | -- | -- | |
| Deed | -- | -- |
Mortgage History
| Date | Status | Loan Amount | Loan Type |
|---|---|---|---|
| Open | $185,000 | VA | |
| Closed | $190,272 | FHA | |
| Closed | $160,000 | New Conventional | |
| Closed | $103,200 | New Conventional |
Source: First Multiple Listing Service (FMLS)
MLS Number: 7583810
APN: 010-036-71
- 445 Tuxedo Dr
- 337 Sandy Creek Rd
- 1334 Joe Bolton Rd
- 1652 Red Cedar Rd
- 1278 Mulberry Chase
- 1254 Mulberry Chase
- 1534 Red Cedar Rd
- 1170 Mulberry Chase
- 0 McGinnis Chandler Rd Unit 10454923
- 0 McGinnis Chandler Rd Unit 7521185
- 711 Ila Rd
- 1444 Red Cedar Rd
- The Whitney Plan at Cotton Gin Row
- 581 Ila Rd
- 705 Club Dr
- 853 Club Dr
- 1029 S Elm St
- 54 Poplar Rd
- 100 Heritage Hills Dr
- 2195 U S 441 Unit U
- 73 Leigh St
- 878 Hospital Rd
- 2446 Remington Dr
- 199 W W Gary Rd
- 100 Crossing Place
- 9 Nolana Dr Unit Mitchell
- 9 Nolana Dr Unit Harding
- 9 Nolana Dr Unit Greenfield
- 109 Capstone Way
- 5455 Brockton Rd
- 192 Hoke St
- 583 Danielsville St
- 458 Red Dragon Dr
- 43 Cactus Blossom Ct
- 386 Red Dragon Dr
- 235 Forest St
