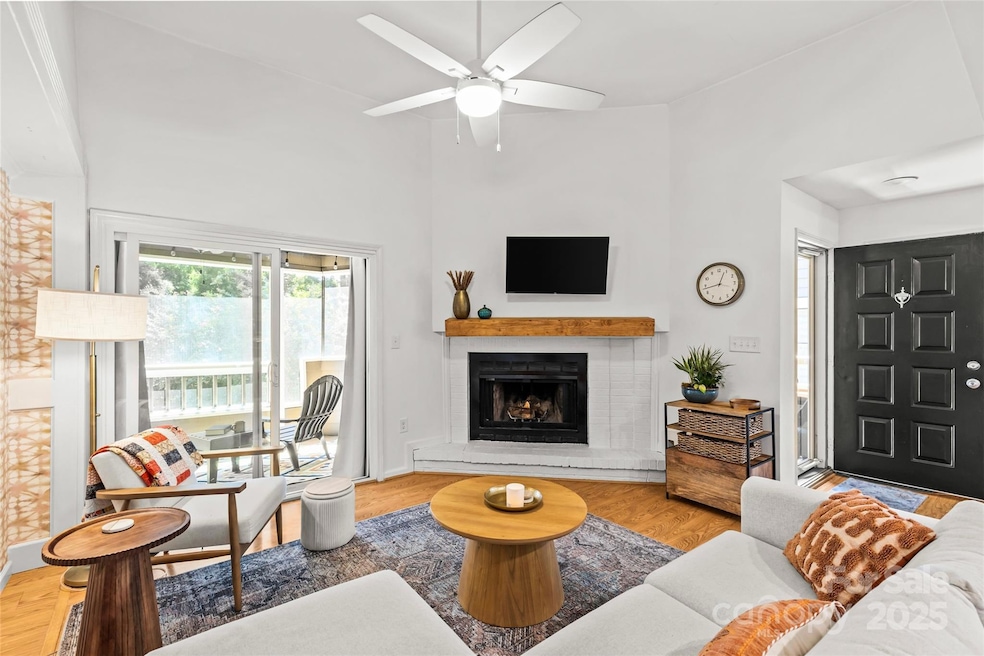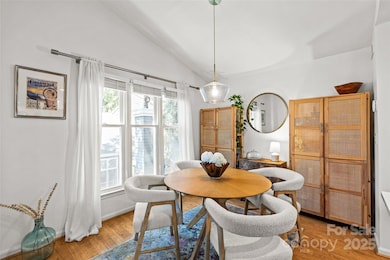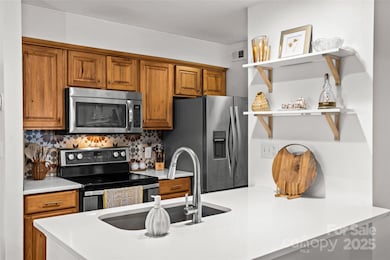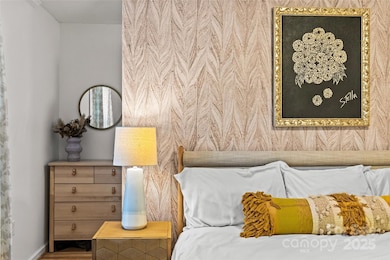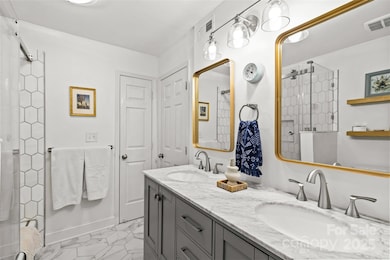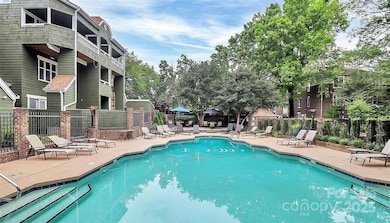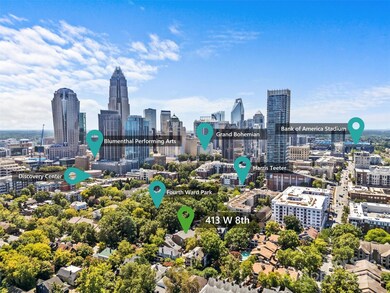413 W 8th St Unit N Charlotte, NC 28202
Fourth Ward NeighborhoodEstimated payment $2,222/month
Highlights
- Wood Flooring
- Community Pool
- Balcony
- Myers Park High Rated A
- Covered Patio or Porch
- 2-minute walk to Fourth Ward Park
About This Home
Welcome to 413 W 8th Street, where modern updates meet historic charm in Uptown’s coveted Fourth Ward. Thoughtfully renovated, the home showcases a chef’s kitchen with crisp quartz counters and a moody designer backsplash. The primary suite has been smartly reconfigured for both style and storage, while the refreshed bath—with dual vanity—seamlessly blends sophistication and comfort.
Inside, stylish decor and timeless finishes are enhanced by oversized windows that flood the interiors with natural light. The main level is designed for effortless living and entertaining, with seamless access to the porch—perfect for gatherings or quiet evenings outdoors.
Ideally located, you’re just steps from Fourth Ward Park, local favorite Alexander Michael’s, and the convenience of Harris Teeter. With quick pool access, private in-unit laundry, tasteful updates, and its own dedicated parking space, 413 W 8th Street offers a rare chance to enjoy the best of Uptown living—where everything you love is just a stroll away.
Listing Agent
COMPASS Brokerage Email: ken.riel@compass.com License #275223 Listed on: 09/11/2025

Property Details
Home Type
- Condominium
Est. Annual Taxes
- $2,494
Year Built
- Built in 1981
HOA Fees
- $435 Monthly HOA Fees
Home Design
- Entry on the 3rd floor
- Wood Siding
Interior Spaces
- 938 Sq Ft Home
- 1-Story Property
- Ceiling Fan
- Wood Burning Fireplace
- Insulated Windows
- Sliding Doors
- Insulated Doors
- Living Room with Fireplace
- Crawl Space
Kitchen
- Electric Range
- Microwave
- Dishwasher
- Disposal
Flooring
- Wood
- Carpet
- Tile
Bedrooms and Bathrooms
- 2 Main Level Bedrooms
- Walk-In Closet
- 1 Full Bathroom
Laundry
- Laundry closet
- Washer and Dryer
Parking
- 1 Open Parking Space
- 1 Assigned Parking Space
Outdoor Features
- Balcony
- Covered Patio or Porch
Schools
- Bruns Avenue Elementary School
- Sedgefield Middle School
- Myers Park High School
Utilities
- Forced Air Heating and Cooling System
- Heat Pump System
- Electric Water Heater
- Cable TV Available
Listing and Financial Details
- Assessor Parcel Number 078-063-26
Community Details
Overview
- Talley Properties Association, Phone Number (704) 332-2206
- Mid-Rise Condominium
- Springfield Square Condos
- Fourth Ward Subdivision
- Mandatory home owners association
Amenities
- Picnic Area
Recreation
- Community Pool
Map
Home Values in the Area
Average Home Value in this Area
Tax History
| Year | Tax Paid | Tax Assessment Tax Assessment Total Assessment is a certain percentage of the fair market value that is determined by local assessors to be the total taxable value of land and additions on the property. | Land | Improvement |
|---|---|---|---|---|
| 2025 | $2,494 | $303,961 | -- | $303,961 |
| 2024 | $2,494 | $303,961 | -- | $303,961 |
| 2023 | $2,494 | $303,961 | $0 | $303,961 |
| 2022 | $2,326 | $224,900 | $0 | $224,900 |
| 2021 | $2,315 | $224,900 | $0 | $224,900 |
| 2020 | $2,308 | $224,900 | $0 | $224,900 |
| 2019 | $2,292 | $224,900 | $0 | $224,900 |
| 2018 | $2,158 | $156,400 | $52,500 | $103,900 |
| 2017 | $2,114 | $156,400 | $52,500 | $103,900 |
| 2016 | $2,104 | $156,400 | $52,500 | $103,900 |
| 2015 | $2,093 | $156,400 | $52,500 | $103,900 |
| 2014 | $2,074 | $156,400 | $52,500 | $103,900 |
Property History
| Date | Event | Price | List to Sale | Price per Sq Ft |
|---|---|---|---|---|
| 10/10/2025 10/10/25 | Price Changed | $299,000 | -5.1% | $319 / Sq Ft |
| 09/11/2025 09/11/25 | For Sale | $315,000 | 0.0% | $336 / Sq Ft |
| 01/01/2024 01/01/24 | Rented | $1,800 | 0.0% | -- |
| 11/01/2023 11/01/23 | For Rent | $1,800 | -- | -- |
Purchase History
| Date | Type | Sale Price | Title Company |
|---|---|---|---|
| Warranty Deed | $245,000 | None Available | |
| Special Warranty Deed | -- | None Available | |
| Trustee Deed | $127,350 | None Available | |
| Warranty Deed | $176,000 | -- | |
| Warranty Deed | $131,000 | -- |
Mortgage History
| Date | Status | Loan Amount | Loan Type |
|---|---|---|---|
| Open | $208,250 | New Conventional | |
| Previous Owner | $160,550 | New Conventional | |
| Previous Owner | $167,200 | Purchase Money Mortgage | |
| Previous Owner | $116,590 | Purchase Money Mortgage |
Source: Canopy MLS (Canopy Realtor® Association)
MLS Number: 4295004
APN: 078-063-26
- 402 W 8th St
- 427 W 8th St
- 433 W 8th St
- 509 N Graham St Unit 2L
- 509 N Graham St Unit 1G
- 509 N Graham St Unit 3J
- 509 N Graham St
- 509 N Graham St Unit 2A
- 513 N Graham St Unit 3H
- 405 W 7th St Unit 300
- 505 N Graham St Unit 2G
- 505 N Graham St Unit 3E
- 525 N Graham St Unit 2F
- 525 N Graham St Unit 3A
- 529 N Graham St
- 529 N Graham St Unit 3G
- 606 N Graham St
- 428 N Poplar St
- 517 N Graham St Unit 3C
- 521 N Graham St Unit 3E
- 433 W 8th St
- 405 W 7th St Unit 515
- 508 N Graham St Unit H
- 508 N Graham St Unit N
- 521 N Graham St Unit 3D
- 405 W 7th St
- 343 W 7th St Unit 12
- 328 W 6th St Unit 1
- 510 N Poplar St Unit B
- 406 W 9th St Unit 301
- 517 W 8th St
- 305-535 N Graham St
- 515 N Church St Unit 204
- 515 N Church St Unit 303
- 224 N Poplar St Unit 2
- 215 N Pine St
- 215 N Pine St Unit 1402
- 301 W 10th St Unit 502
- 300 W 5th St Unit 617
- 300 W 5th St Unit 622
