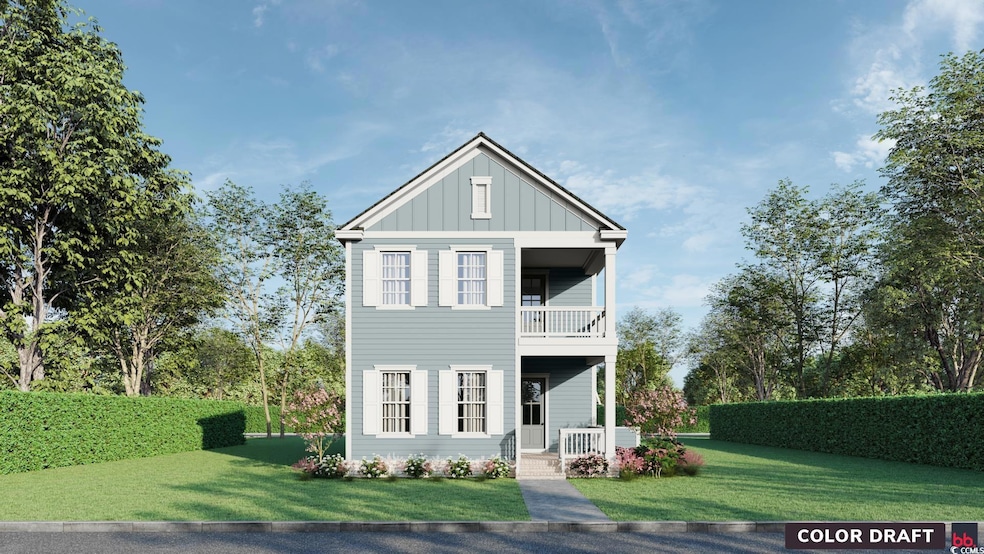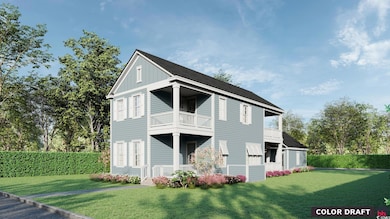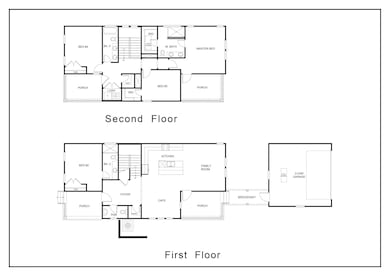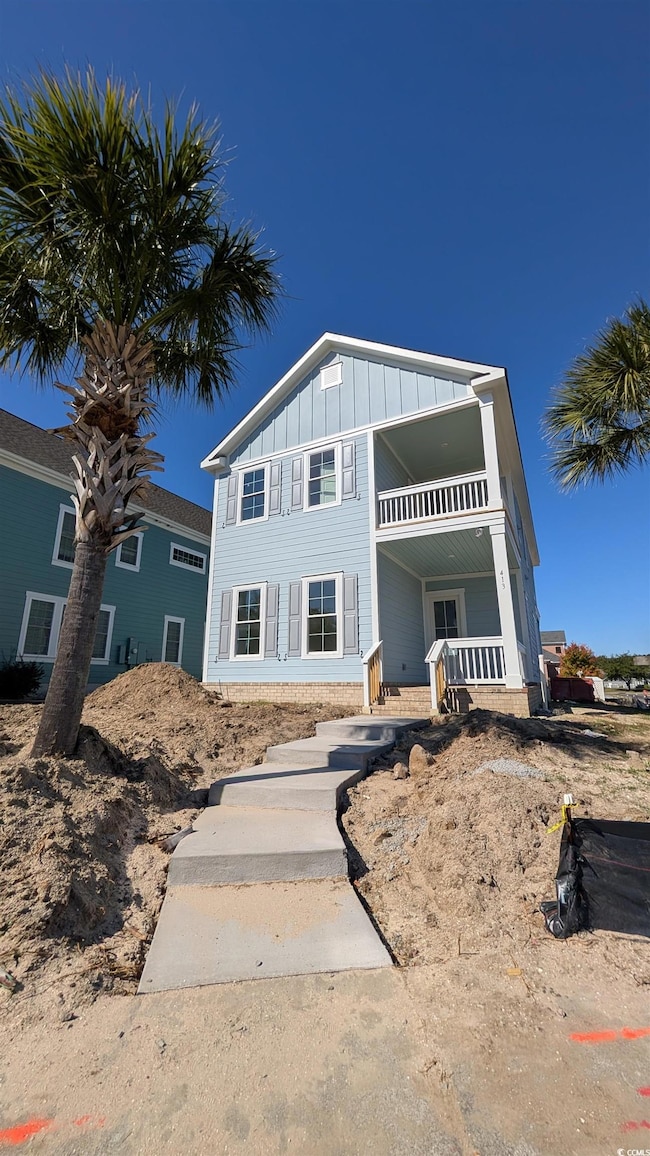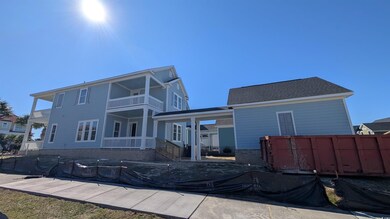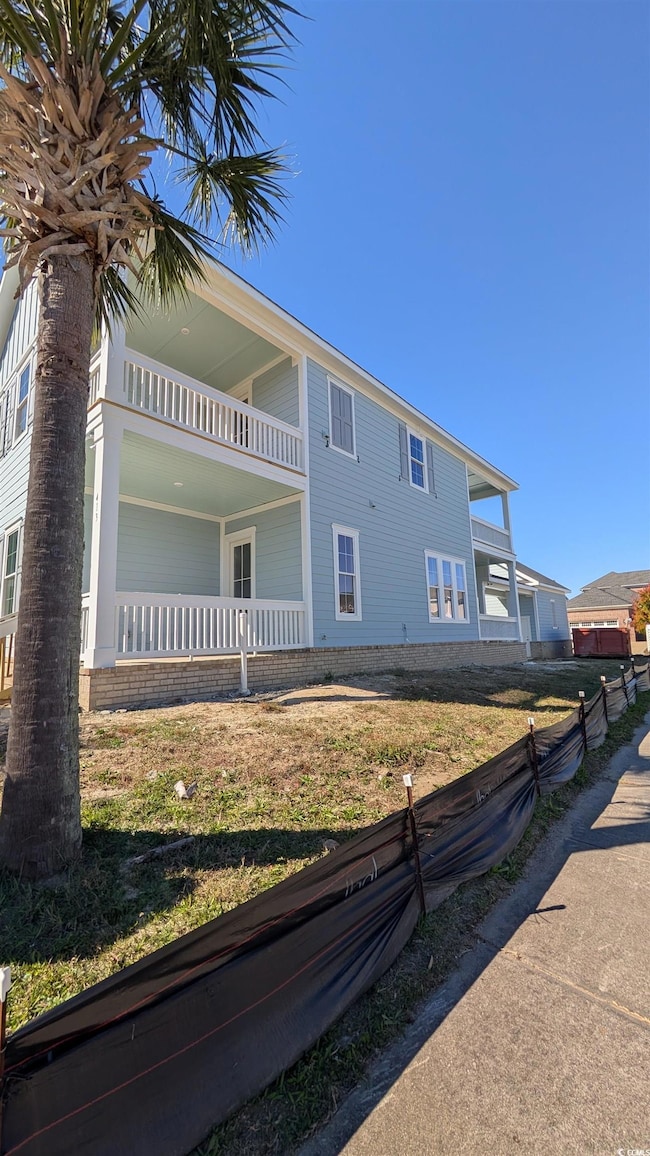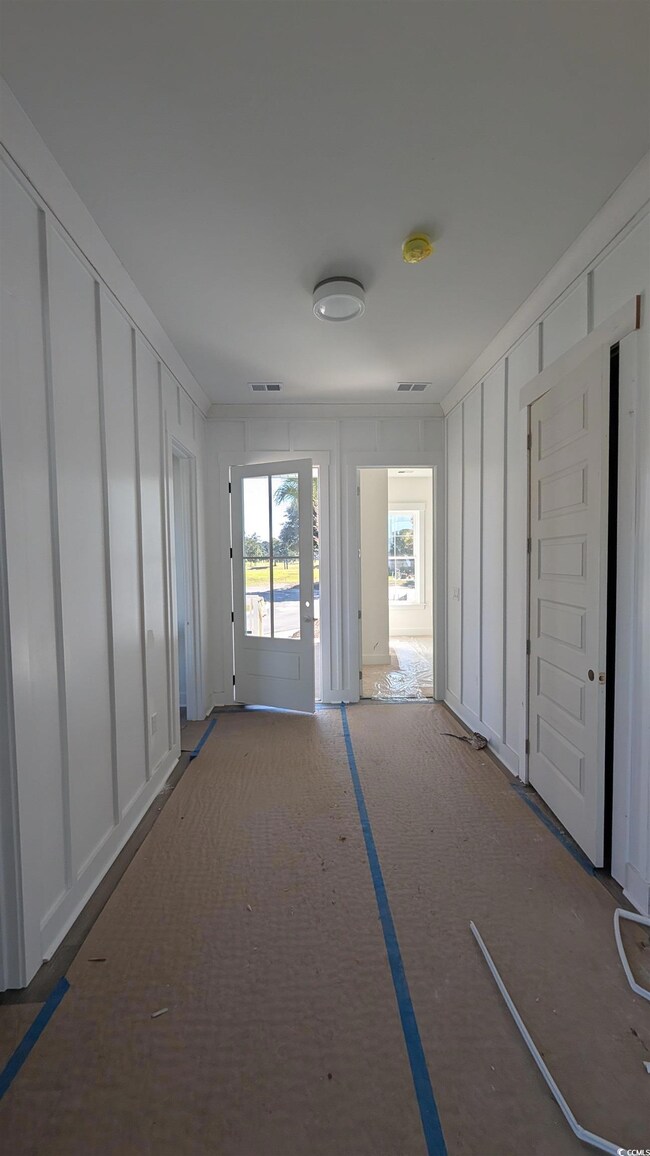413 W Palms Dr Myrtle Beach, SC 29579
Pine Island NeighborhoodEstimated payment $4,056/month
Highlights
- Boat Ramp
- Intracoastal View
- Clubhouse
- River Oaks Elementary School Rated A
- Gated Community
- Traditional Architecture
About This Home
Welcome to Waterway Palms Plantation where luxury meets convenience! This meticulously crafted residence features high-end upgrades throughout, offering both elegance and modern comfort. With spacious open living areas, premium finishes, and breathtaking water views, every detail has been designed for your ultimate enjoyment. Nestled in a sought-after waterway community, this home offers the perfect blend of serene waterfront community living and proximity to shopping, dining, and entertainment. Whether you’re looking to relax by the water or entertain guests in style, this home has it all. Some interior features include: Gourmet Kitchen: Equipped with top-of-the-line stainless steel appliances, sleek quartz countertops, custom cabinetry, and a large island—perfect for both cooking and entertaining. Designer Bathrooms: Lavish master suite with a spa-inspired bath, featuring a soaking tub, spacious tiled shower, and dual vanities. Expansive Living Areas: Open-concept design with expansive windows to soak in the stunning community views. High 10ft ceilings, premium flooring, and modern lighting set the tone for a sophisticated yet cozy atmosphere. Private Outdoor Oasis: Enjoy your own private paradise with a spacious patio, lush landscaping, and community access directly to the Intercoastal Waterway. Energy-Efficient & Smart: Equipped with the latest smart home features and energy-efficient technology, ensuring comfort and sustainability. Schedule your private tour today and make this dream home yours!
Home Details
Home Type
- Single Family
Year Built
- Built in 2025 | Under Construction
Lot Details
- 6,098 Sq Ft Lot
- Corner Lot
- Irregular Lot
- Property is zoned PDD
HOA Fees
- $137 Monthly HOA Fees
Parking
- 2 Car Attached Garage
Home Design
- Traditional Architecture
- Bi-Level Home
- Brick Exterior Construction
- Slab Foundation
- Concrete Siding
- Siding
- Tile
Interior Spaces
- 2,110 Sq Ft Home
- Ceiling Fan
- Insulated Doors
- Entrance Foyer
- Combination Kitchen and Dining Room
- Intracoastal Views
- Fire and Smoke Detector
Kitchen
- Double Oven
- Range with Range Hood
- Microwave
- Dishwasher
- Stainless Steel Appliances
- Kitchen Island
- Solid Surface Countertops
- Disposal
Flooring
- Carpet
- Luxury Vinyl Tile
Bedrooms and Bathrooms
- 4 Bedrooms
- Main Floor Bedroom
- Split Bedroom Floorplan
- Bathroom on Main Level
- Soaking Tub
Laundry
- Laundry Room
- Washer and Dryer Hookup
Outdoor Features
- Balcony
- Front Porch
Schools
- River Oaks Elementary School
- Ocean Bay Middle School
- Carolina Forest High School
Utilities
- Central Heating and Cooling System
- Underground Utilities
- Water Heater
- Phone Available
- Cable TV Available
Additional Features
- No Carpet
- Outside City Limits
Listing and Financial Details
- Home warranty included in the sale of the property
Community Details
Overview
- Association fees include electric common, trash pickup, pool service, common maint/repair, legal and accounting, internet access
- Built by Hunter Quinn Homes
- The community has rules related to allowable golf cart usage in the community
- Intracoastal Waterway Community
Recreation
- Boat Ramp
- Tennis Courts
- Community Pool
Additional Features
- Clubhouse
- Gated Community
Map
Home Values in the Area
Average Home Value in this Area
Property History
| Date | Event | Price | List to Sale | Price per Sq Ft |
|---|---|---|---|---|
| 11/04/2025 11/04/25 | Price Changed | $624,900 | -3.8% | $296 / Sq Ft |
| 11/02/2025 11/02/25 | Price Changed | $649,900 | -1.5% | $308 / Sq Ft |
| 07/16/2025 07/16/25 | Price Changed | $659,900 | -2.2% | $313 / Sq Ft |
| 01/30/2025 01/30/25 | For Sale | $674,900 | -- | $320 / Sq Ft |
Source: Coastal Carolinas Association of REALTORS®
MLS Number: 2502323
- 304 W Palms Dr Unit Lot 74
- 243 W Palms Dr
- 459 W Palms Dr Unit Lot 172
- 320 W Palms Dr
- 361 W Palms Dr Unit Lot 150 Ph I
- 296 W Palms Dr
- 840 Crystal Water Way
- 792 Crystal Water Way
- 287 W Palms Dr
- 825 Crystal Water Way
- 764 Crystal Water Way
- 748 Crystal Water Way
- 4018 Fairway Lakes Dr Unit 8B
- 424 W Palms Dr
- 1100 Whispering Winds Dr
- 4006 Fairway Lakes Dr
- 435 W Palms Dr Unit Lot 166
- 439 W Palms Dr
- 4002 Fairway Lakes Dr Unit 4002 Fairway Lakes
- 917 Crystal Water Way
- 4655 Wild Iris Dr Unit 302
- 4767 Wild Iris Dr Unit 203
- 4713 Wild Iris Dr Unit 104
- 2460 Turnworth Cir
- 4787 Wild Iris Dr Unit 103
- 1715 Perthshire Loop
- 2019 Berkley Village Loop
- 3015 Old Bryan Dr Unit 10-7
- 3015 Old Bryan Dr Unit 3015 Old Bryan Dr bldg 4-4
- 4815 Orchid Way Unit 302
- 4815 Orchid Way Unit ID1266660P
- 4846 Carnation Cir
- 956 Laurens Mill Dr
- 101 Ascend Loop
- 4856 Carnation Cir Unit 302
- 3848 Waterford Dr
- 4864 Carnation Cir Unit 204
- 208 Wind Fall Way
- 4869 Magnolia Pointe Ln Unit ID1268164P
- 4807 Bovardia Place Unit 302
