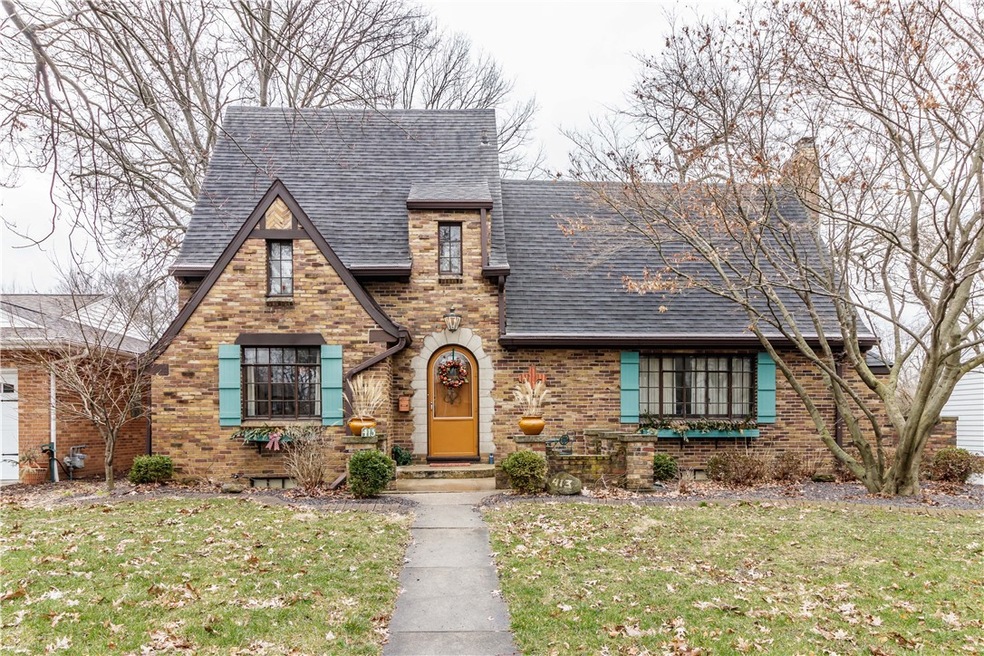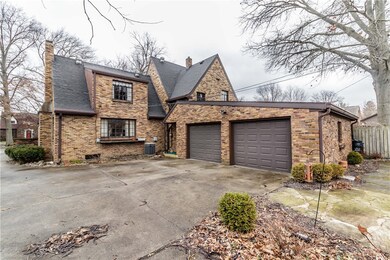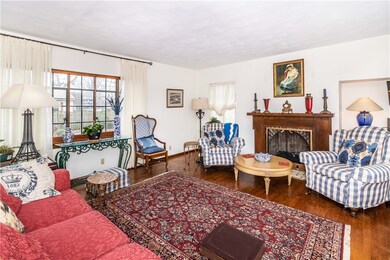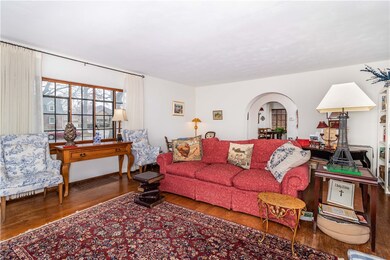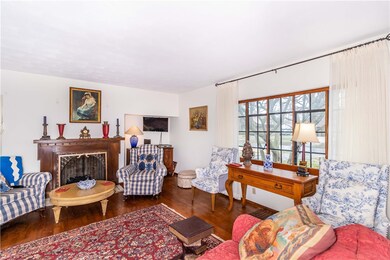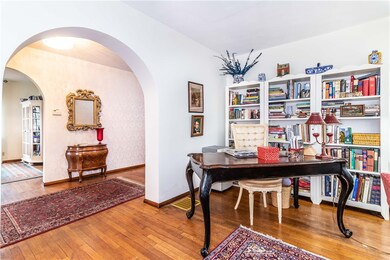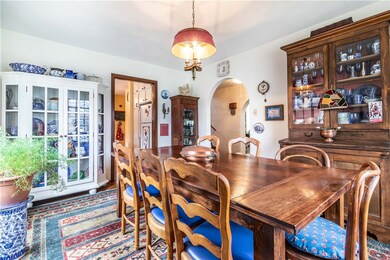
413 Wabash Ave Mattoon, IL 61938
Highlights
- Breakfast Area or Nook
- 2 Car Attached Garage
- Forced Air Heating and Cooling System
- Front Porch
- Patio
- 3-minute walk to Mattoon Peterson Park
About This Home
As of October 2020REDUCED!! Here is a home that is all about VINTAGE QUALITY! One of the architectural treasures in Lumpkins Heights. This beautiful brick English Tudor home is very welcoming. The arched front door provides for first clue of the charm this home possesses. It begins with a large entry and hardwood floors. There is a spacious living room with a wood burning fireplace that creates a cozy feeling. The room is filled with inviting light from the large windows. It has a large welcoming dining room for entertaining in style. The is a powder room adjoining for convenience on the main floor. The kitchen is a serious cook’s dream, very functional and abundance of sunlight to fill the area to enhance the pleasure of cooking. Upstairs is a very large master bedroom with seating area and 2 closets. There are 2 nice size bedrooms, a large full bathroom, closets and cubbyholes to complete the upstairs. The over sized 2 car attached garage with built ins for additional storage is off the kitchen wing for convenience. The basement is divided into 2 separate areas. The laundry area and a stand up shower. The east side divided room is a wood workers dream with built in benches and storage. This room would be perfect for crafts or space for your special interest. Behind the garage is a private garden patio offering privacy for relaxing and enjoying the pretty surroundings. This is a quality built home in 1920’s and an amazing example of craftsmanship in every corner. Looking for a vintage home don’t miss the opportunity to look at this treasure. Exclude living room drapes
Last Agent to Sell the Property
Coldwell Banker Classic Real Estate License #471001229 Listed on: 03/18/2020

Home Details
Home Type
- Single Family
Est. Annual Taxes
- $2,608
Year Built
- Built in 1929
Lot Details
- 6,600 Sq Ft Lot
- Lot Dimensions are 60x110
Parking
- 2 Car Attached Garage
Home Design
- Brick Exterior Construction
- Shingle Roof
Interior Spaces
- 1,871 Sq Ft Home
- 2-Story Property
- Wood Burning Fireplace
- Unfinished Basement
- Basement Fills Entire Space Under The House
Kitchen
- Breakfast Area or Nook
- Range
- Microwave
- Dishwasher
Bedrooms and Bathrooms
- 3 Bedrooms
Laundry
- Dryer
- Washer
Outdoor Features
- Patio
- Front Porch
Utilities
- Forced Air Heating and Cooling System
- Heating System Uses Gas
- Gas Water Heater
Community Details
- Lumpkin Heights Subdivision
Listing and Financial Details
- Assessor Parcel Number 06-0-03355-000
Ownership History
Purchase Details
Home Financials for this Owner
Home Financials are based on the most recent Mortgage that was taken out on this home.Purchase Details
Home Financials for this Owner
Home Financials are based on the most recent Mortgage that was taken out on this home.Similar Homes in Mattoon, IL
Home Values in the Area
Average Home Value in this Area
Purchase History
| Date | Type | Sale Price | Title Company |
|---|---|---|---|
| Warranty Deed | $128,000 | Accommodation | |
| Warranty Deed | $131,000 | -- |
Mortgage History
| Date | Status | Loan Amount | Loan Type |
|---|---|---|---|
| Open | $88,000 | New Conventional | |
| Previous Owner | $81,000 | New Conventional |
Property History
| Date | Event | Price | Change | Sq Ft Price |
|---|---|---|---|---|
| 10/30/2020 10/30/20 | Sold | $128,000 | -16.3% | $68 / Sq Ft |
| 09/21/2020 09/21/20 | Pending | -- | -- | -- |
| 03/18/2020 03/18/20 | For Sale | $153,000 | +16.8% | $82 / Sq Ft |
| 06/30/2015 06/30/15 | Sold | $131,000 | -3.6% | $70 / Sq Ft |
| 05/12/2015 05/12/15 | Pending | -- | -- | -- |
| 11/05/2014 11/05/14 | For Sale | $135,900 | -- | $73 / Sq Ft |
Tax History Compared to Growth
Tax History
| Year | Tax Paid | Tax Assessment Tax Assessment Total Assessment is a certain percentage of the fair market value that is determined by local assessors to be the total taxable value of land and additions on the property. | Land | Improvement |
|---|---|---|---|---|
| 2024 | $3,424 | $49,319 | $4,824 | $44,495 |
| 2023 | $3,424 | $44,432 | $4,346 | $40,086 |
| 2022 | $3,327 | $43,698 | $4,274 | $39,424 |
| 2021 | $3,236 | $39,367 | $4,294 | $35,073 |
| 2020 | $2,537 | $40,788 | $4,449 | $36,339 |
| 2019 | $2,583 | $39,367 | $4,294 | $35,073 |
| 2018 | $2,608 | $39,367 | $4,294 | $35,073 |
| 2017 | $2,603 | $39,367 | $4,294 | $35,073 |
| 2016 | $2,477 | $39,367 | $4,294 | $35,073 |
| 2015 | $1,806 | $38,595 | $4,210 | $34,385 |
| 2014 | $1,806 | $38,595 | $4,210 | $34,385 |
| 2013 | $1,806 | $38,595 | $4,210 | $34,385 |
Agents Affiliated with this Home
-
D
Seller's Agent in 2020
Debbie Waggoner
Coldwell Banker Classic Real Estate
(217) 258-4663
146 Total Sales
-
D
Buyer's Agent in 2020
Debby Frailey
C21 Realty Concepts
(217) 254-0554
72 Total Sales
-

Seller's Agent in 2015
Mike Staton
Coldwell Banker Classic Real Estate
(217) 317-0023
29 Total Sales
Map
Source: Central Illinois Board of REALTORS®
MLS Number: 6200821
APN: 06-0-03355-000
- 900 Lafayette Ave
- 1005 Edgar Ave
- 704 Dakota Ave
- 1100 Marshall Ave
- 808 Moultrie Ave
- LOT 37 Broadmoor Edgewater
- 820 Oklahoma Ave
- 400 Country Club Rd
- 916 Piatt Ave
- 632 Woodlawn Ave
- 625 Woodlawn Ave
- 513 Crestmore Ave
- 1009 S 14th St
- 705 S 16th St
- 1208 S 12th St
- 321 N 16th St
- 1612 Richmond Ave
- 1013 S 15th St
- 605 N 15th St
- 1701 Dewitt Ave
