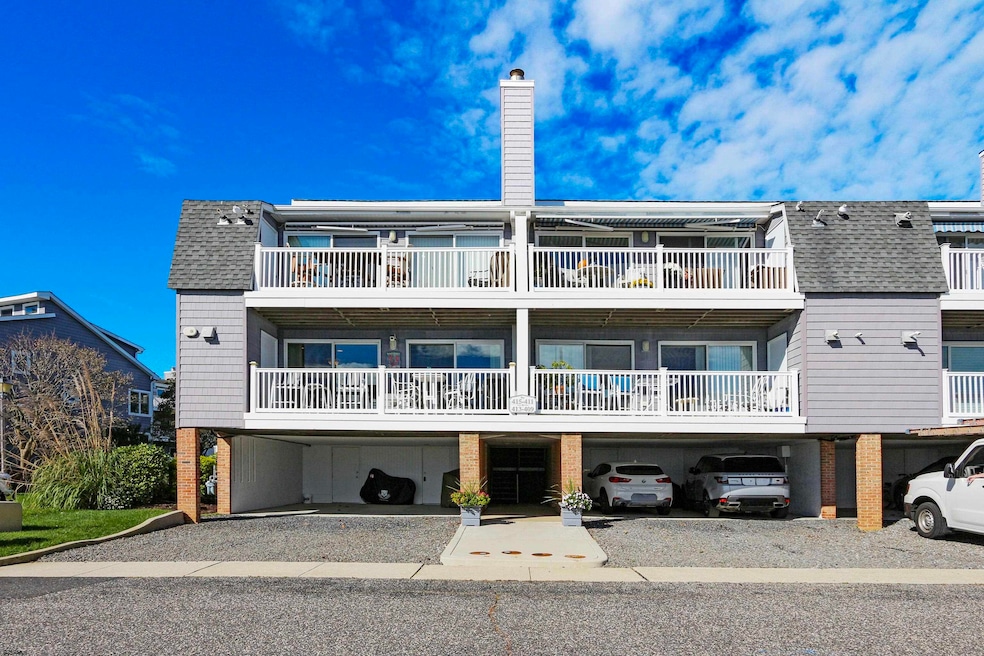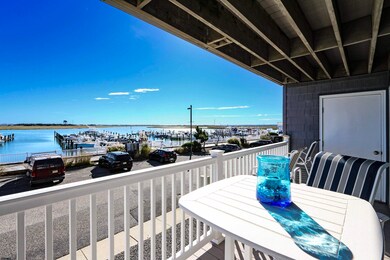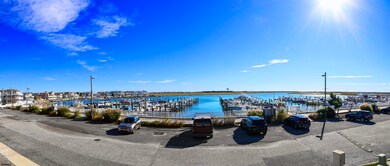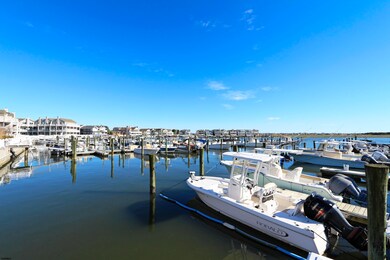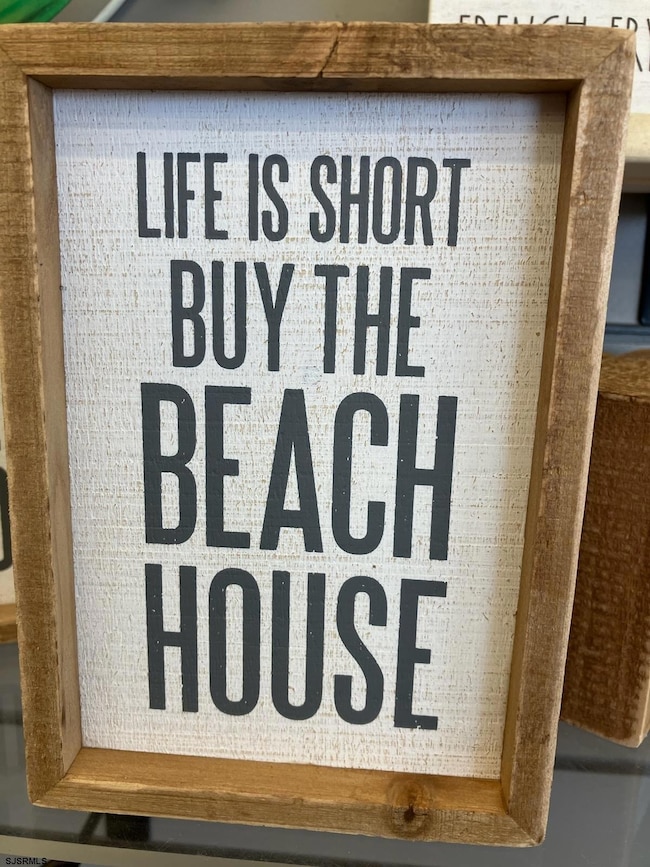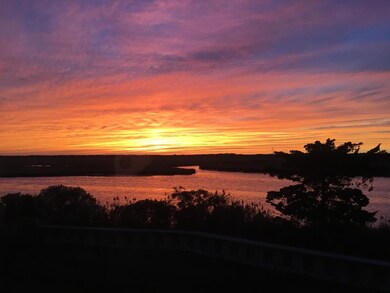413 Whelk Dr Unit 1 Ocean City, NJ 08226
Estimated payment $4,262/month
Highlights
- Boat Dock
- Property Fronts a Bay or Harbor
- Corner Lot
- Ocean City Primary School Rated A
- End Unit
- Furnished
About This Home
Cozy Bayfront Getaway! Welcome to 413 Whelk Drive — a charming 2-bedroom, 2-bathroom end unit condo with beautiful bayfront views in a quiet and friendly part of OCNJ. Whether you're looking for a weekend escape or a place to enjoy all year round, this home offers the perfect blend of comfort and coastal living. This beauty features a new gourmet kitchen with quartz countertops, a large island with seating for 2, new SS appliances, and a clean, fresh look that makes cooking at the shore a breeze. The open layout connects the kitchen, dining, and living areas, creating a bright and inviting space to relax or entertain. Enjoy peaceful mornings with coffee on the front or rear decks, and take in the gorgeous bay sunsets in the evening. Both bedrooms are a good size, and with two full bathrooms with new elevated vanities, there's room for guests and family to visit. Recent upgrades include: new gas heat, central air, and a gas fireplace with a beautiful mantle. The home is being sold furnished and decorated, and also comes with 2 covered parking spots and a storage room! Bluewater amenities include: Pool, tennis & pickle ball courts, and a boardwalk to take a stroll along the bay. Located just a short bike ride from the beach, boardwalk and downtown shops, this home makes it easy to enjoy everything Ocean City has to offer — while giving you a quiet place to return to for some rest and relaxation. Great location! SPECTATULAR BAY VIEWS! Great property! See you on the Beach!
Property Details
Home Type
- Condominium
Est. Annual Taxes
- $3,725
Year Built
- Built in 1981
Lot Details
- Property Fronts a Bay or Harbor
- End Unit
Home Design
- Brick Exterior Construction
- Vinyl Siding
Interior Spaces
- 1,005 Sq Ft Home
- 3-Story Property
- Furnished
- Ceiling Fan
- Gas Log Fireplace
- Shades
- Blinds
- Living Room with Fireplace
- Dining Room
- Carpet
- Water Views
Kitchen
- Eat-In Kitchen
- Self-Cleaning Oven
- Stove
- Microwave
- Dishwasher
- Kitchen Island
- Disposal
Bedrooms and Bathrooms
- 2 Bedrooms
- 2 Full Bathrooms
Laundry
- Laundry Room
- Dryer
- Washer
Parking
- 2 Parking Spaces
- Carport
- Parking Pad
Location
- Ground Level Unit
Utilities
- Forced Air Heating and Cooling System
- Heating System Uses Natural Gas
- Electric Water Heater
Listing and Financial Details
- Legal Lot and Block 1-C413 / 3509
Community Details
Overview
- Association fees include amenities, insurance, maintenance, management, trash, pool
- Bluewater Condos
Recreation
- Boat Dock
- Tennis Courts
- Community Pool
Pet Policy
- Pets Allowed with Restrictions
Map
Home Values in the Area
Average Home Value in this Area
Property History
| Date | Event | Price | List to Sale | Price per Sq Ft |
|---|---|---|---|---|
| 10/19/2025 10/19/25 | For Sale | $749,900 | -- | $746 / Sq Ft |
Source: South Jersey Shore Regional MLS
MLS Number: 601582
- 215 Limpet Dr Unit 215
- 507 Conch Dr
- 707 Periwinkle Dr Unit 707 Periwinkle Drive
- 214 Bartram Ln
- 3709 Waterview Blvd
- 3708 Westminster Ln
- 103 Somerset Ln
- 3604 Oxford Ln
- 19 36th St Unit 19
- 3551 Bay Ave Unit 34
- 3716 18 West Ave
- 3815 West Ave Unit 2nd floor
- 3809 W #1 Ave Unit 1
- 3813-15 West
- 3813 West Ave Unit 1st floor
- 3809 West Ave Unit 1
- 3649 West Ave Unit 1
- 3408-30 Haven Ave Unit 225
- 3432 Haven Ave Unit I
- 3827 Asbury Ave Unit 2
- 823 Periwinkle Dr Unit 823
- 15 36th St Unit 15
- 3136-38 Haven Ave Unit ID1309026P
- 404 50th St
- 109 Brigantine Dr
- 8 Dolphin Ct
- 1910 Central Ave
- 1527 Bay Ave Unit B
- 1301 Haven Ave
- 1301 West Ave
- 1142 Simpson Ave Unit ID1308992P
- 1140 Simpson Ave Unit ID1309005P
- 1140 Simpson Ave Unit ID1309006P
- 1102 Wesley Ave Unit B
- 1059 Asbury Ave
- 934 Haven Ave
- 504 E 9th St
- 810 Asbury Ave Unit ID1309023P
- 714 West Ave Unit ID1308989P
- 714 West Ave Unit ID1309009P
