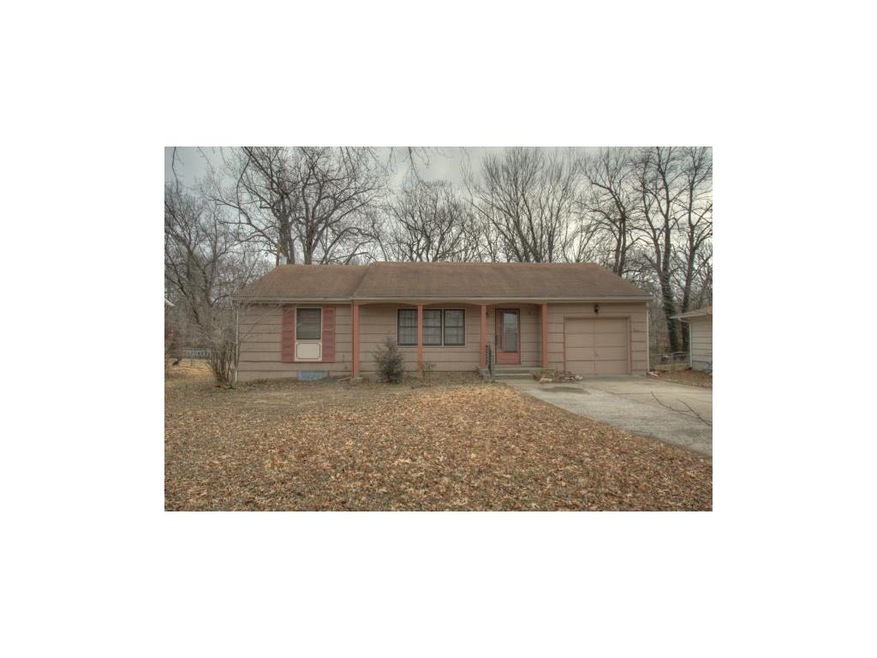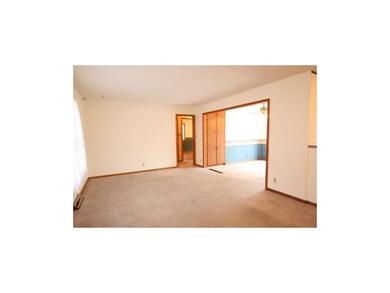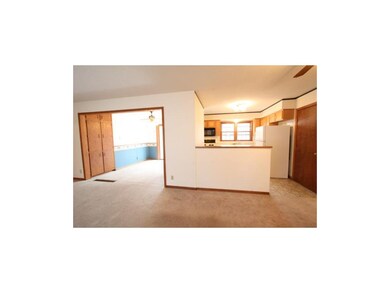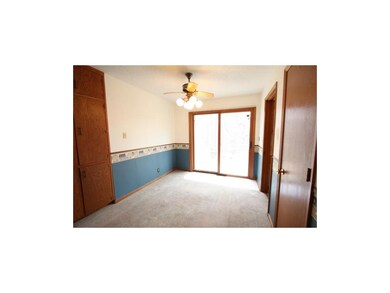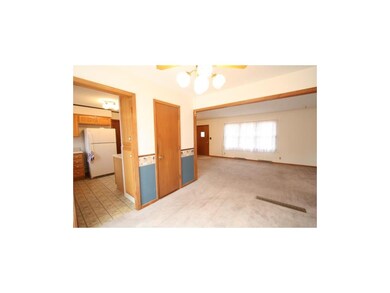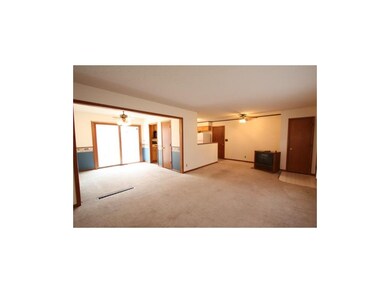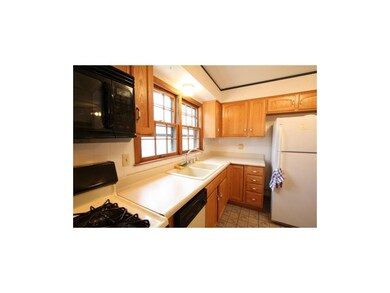
413 Wilshire Blvd Liberty, MO 64068
Highlights
- Deck
- Vaulted Ceiling
- Wood Flooring
- Alexander Doniphan Elementary School Rated A-
- Ranch Style House
- 5-minute walk to Wilshire Park
About This Home
As of August 2021Nice True Ranch- Large rooms, 2 bdrms, 2.5 baths, remodeled kitchen, finished w/o basement with full bath. Deck and patio, extra value, many extras. Non conforming bed roon, in walkout basement. Must see ranch.
Last Agent to Sell the Property
Gordon Williams
ReeceNichols-KCN License #1999007190 Listed on: 01/21/2013
Last Buyer's Agent
Gordon Williams
ReeceNichols-KCN License #1999007190 Listed on: 01/21/2013
Home Details
Home Type
- Single Family
Est. Annual Taxes
- $1,400
Year Built
- Built in 1963
Parking
- 1 Car Attached Garage
- Garage Door Opener
Home Design
- Ranch Style House
- Traditional Architecture
- Frame Construction
- Composition Roof
Interior Spaces
- 1,032 Sq Ft Home
- Wet Bar: Carpet, Ceramic Tiles, Whirlpool Tub, Wood Floor, Vinyl, Ceiling Fan(s), Pantry
- Built-In Features: Carpet, Ceramic Tiles, Whirlpool Tub, Wood Floor, Vinyl, Ceiling Fan(s), Pantry
- Vaulted Ceiling
- Ceiling Fan: Carpet, Ceramic Tiles, Whirlpool Tub, Wood Floor, Vinyl, Ceiling Fan(s), Pantry
- Skylights
- Fireplace
- Shades
- Plantation Shutters
- Drapes & Rods
- Mud Room
- Family Room
- Formal Dining Room
- Fire and Smoke Detector
Kitchen
- Electric Oven or Range
- Free-Standing Range
- Dishwasher
- Granite Countertops
- Laminate Countertops
- Disposal
Flooring
- Wood
- Wall to Wall Carpet
- Linoleum
- Laminate
- Stone
- Ceramic Tile
- Luxury Vinyl Plank Tile
- Luxury Vinyl Tile
Bedrooms and Bathrooms
- 2 Bedrooms
- Cedar Closet: Carpet, Ceramic Tiles, Whirlpool Tub, Wood Floor, Vinyl, Ceiling Fan(s), Pantry
- Walk-In Closet: Carpet, Ceramic Tiles, Whirlpool Tub, Wood Floor, Vinyl, Ceiling Fan(s), Pantry
- Double Vanity
- Whirlpool Bathtub
- Carpet
Basement
- Bedroom in Basement
- Laundry in Basement
Outdoor Features
- Deck
- Enclosed Patio or Porch
Schools
- Liberty High School
Utilities
- Central Air
- Satellite Dish
Additional Features
- Wood Fence
- City Lot
Community Details
- Wilshire Estates Subdivision
Listing and Financial Details
- Assessor Parcel Number 14-607-00-03-11.00
Ownership History
Purchase Details
Home Financials for this Owner
Home Financials are based on the most recent Mortgage that was taken out on this home.Purchase Details
Home Financials for this Owner
Home Financials are based on the most recent Mortgage that was taken out on this home.Purchase Details
Home Financials for this Owner
Home Financials are based on the most recent Mortgage that was taken out on this home.Purchase Details
Similar Home in Liberty, MO
Home Values in the Area
Average Home Value in this Area
Purchase History
| Date | Type | Sale Price | Title Company |
|---|---|---|---|
| Interfamily Deed Transfer | -- | Platinum Title Llc | |
| Warranty Deed | -- | Kansas City Title Inc | |
| Warranty Deed | -- | Kansas City Title Inc | |
| Interfamily Deed Transfer | -- | -- | |
| Interfamily Deed Transfer | -- | -- |
Mortgage History
| Date | Status | Loan Amount | Loan Type |
|---|---|---|---|
| Open | $31,000 | Credit Line Revolving | |
| Open | $150,400 | No Value Available | |
| Closed | $150,400 | New Conventional | |
| Closed | $104,500 | New Conventional | |
| Previous Owner | $100,642 | FHA |
Property History
| Date | Event | Price | Change | Sq Ft Price |
|---|---|---|---|---|
| 08/16/2021 08/16/21 | Sold | -- | -- | -- |
| 07/18/2021 07/18/21 | Pending | -- | -- | -- |
| 07/16/2021 07/16/21 | For Sale | $179,950 | +63.6% | $174 / Sq Ft |
| 01/16/2021 01/16/21 | Off Market | -- | -- | -- |
| 08/22/2014 08/22/14 | Sold | -- | -- | -- |
| 07/25/2014 07/25/14 | Pending | -- | -- | -- |
| 06/27/2014 06/27/14 | For Sale | $110,000 | -4.3% | -- |
| 08/02/2013 08/02/13 | Sold | -- | -- | -- |
| 05/07/2013 05/07/13 | Pending | -- | -- | -- |
| 01/21/2013 01/21/13 | For Sale | $115,000 | -- | $111 / Sq Ft |
Tax History Compared to Growth
Tax History
| Year | Tax Paid | Tax Assessment Tax Assessment Total Assessment is a certain percentage of the fair market value that is determined by local assessors to be the total taxable value of land and additions on the property. | Land | Improvement |
|---|---|---|---|---|
| 2024 | $1,981 | $25,760 | -- | -- |
| 2023 | $2,015 | $25,760 | $0 | $0 |
| 2022 | $1,919 | $24,230 | $0 | $0 |
| 2021 | $1,904 | $24,225 | $6,650 | $17,575 |
| 2020 | $1,905 | $22,760 | $0 | $0 |
| 2019 | $1,905 | $22,760 | $0 | $0 |
| 2018 | $1,671 | $19,610 | $0 | $0 |
| 2017 | $1,656 | $19,610 | $3,800 | $15,810 |
| 2016 | $1,656 | $19,610 | $3,800 | $15,810 |
| 2015 | $1,656 | $19,610 | $3,800 | $15,810 |
| 2014 | $1,565 | $18,390 | $3,800 | $14,590 |
Agents Affiliated with this Home
-
Chris Austin

Seller's Agent in 2021
Chris Austin
KW KANSAS CITY METRO
(913) 522-9546
2 in this area
423 Total Sales
-
Nate Parks

Seller Co-Listing Agent in 2021
Nate Parks
KW KANSAS CITY METRO
(913) 300-0809
3 in this area
195 Total Sales
-
Julie Nead
J
Buyer's Agent in 2021
Julie Nead
ReeceNichols - Eastland
(816) 806-5543
1 in this area
17 Total Sales
-
Russ Bouknight

Seller's Agent in 2014
Russ Bouknight
Keller Williams KC North
(816) 694-1309
1 in this area
78 Total Sales
-
K
Buyer's Agent in 2014
Kathy Sheppard
Platinum Realty LLC
-
G
Seller's Agent in 2013
Gordon Williams
ReeceNichols-KCN
Map
Source: Heartland MLS
MLS Number: 1812633
APN: 14-607-00-03-011.00
- 509 Belmont St
- 1008 Bristol Way
- 1902 Snowdrop Cir
- 1110 Canterbury Ln
- 700 Glendale Rd
- 1724 Tudor Ln
- 1924 CeMcO Dr
- 1609 Windsor Ln
- 713 Bristol Ct
- 1332 Park Ln
- 400 Wherritt Ln
- 115 Adkins Rd
- 2150 Red Oak Ln
- 1317 Park Ln
- 1304 Wellington Way
- 1789 Red Oak Ct
- 7908 N Ditzler Ave
- 442 Circle Dr
- 9102 NE 79th Terrace
- 9005 NE 79th Terrace
