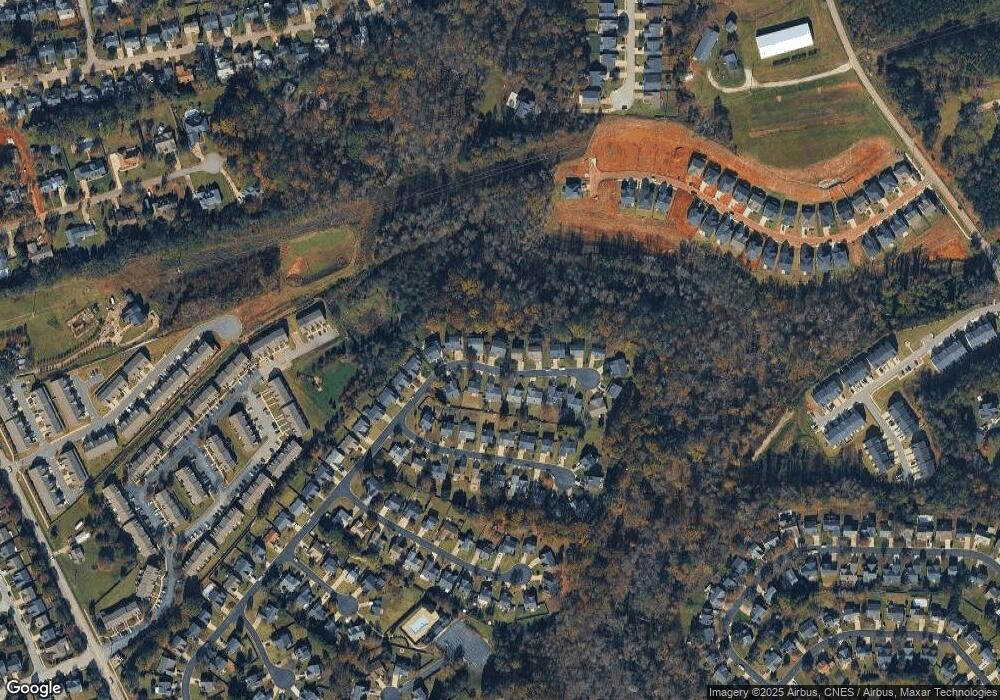Estimated Value: $376,000 - $439,000
4
Beds
3
Baths
2,127
Sq Ft
$194/Sq Ft
Est. Value
About This Home
This home is located at 413 Woolridge Way, Greer, SC 29650 and is currently estimated at $413,630, approximately $194 per square foot. 413 Woolridge Way is a home located in Greenville County with nearby schools including Brushy Creek Elementary School, Riverside Middle School, and Riverside High School.
Ownership History
Date
Name
Owned For
Owner Type
Purchase Details
Closed on
May 30, 2014
Sold by
Burgess Toni J
Bought by
Goodnough Joshua G
Current Estimated Value
Home Financials for this Owner
Home Financials are based on the most recent Mortgage that was taken out on this home.
Original Mortgage
$203,278
Outstanding Balance
$155,773
Interest Rate
4.4%
Mortgage Type
VA
Estimated Equity
$257,857
Purchase Details
Closed on
Nov 7, 2001
Sold by
Seppala Homes Inc
Bought by
Wells James E
Create a Home Valuation Report for This Property
The Home Valuation Report is an in-depth analysis detailing your home's value as well as a comparison with similar homes in the area
Home Values in the Area
Average Home Value in this Area
Purchase History
| Date | Buyer | Sale Price | Title Company |
|---|---|---|---|
| Goodnough Joshua G | $199,000 | -- | |
| Wells James E | $155,000 | -- |
Source: Public Records
Mortgage History
| Date | Status | Borrower | Loan Amount |
|---|---|---|---|
| Open | Goodnough Joshua G | $203,278 |
Source: Public Records
Tax History Compared to Growth
Tax History
| Year | Tax Paid | Tax Assessment Tax Assessment Total Assessment is a certain percentage of the fair market value that is determined by local assessors to be the total taxable value of land and additions on the property. | Land | Improvement |
|---|---|---|---|---|
| 2024 | $2,737 | $10,050 | $1,120 | $8,930 |
| 2023 | $2,529 | $10,050 | $1,120 | $8,930 |
| 2022 | $2,342 | $10,050 | $1,120 | $8,930 |
| 2021 | $2,312 | $10,050 | $1,120 | $8,930 |
| 2020 | $2,083 | $8,780 | $940 | $7,840 |
| 2019 | $2,078 | $8,780 | $940 | $7,840 |
| 2018 | $2,069 | $8,780 | $940 | $7,840 |
| 2017 | $2,059 | $8,780 | $940 | $7,840 |
| 2016 | $1,819 | $197,780 | $23,500 | $174,280 |
| 2015 | $4,252 | $197,780 | $23,500 | $174,280 |
| 2014 | $1,739 | $193,890 | $26,000 | $167,890 |
Source: Public Records
Map
Nearby Homes
- 76 Riley Eden Ln Unit Site 1
- 68 Riley Eden Ln Unit Site 3
- 36 Riley Eden Ln Unit Site 11
- 105 Grey Oak Trail
- 25 Woolridge Way
- 12 Riley Eden Ln
- 107 Kingscreek Dr
- 8 Kingscreek Dr
- 12 Sabine Leaf Ct
- 4 Sabine Leaf Ct
- 213 Kingscreek Dr
- 145 Spring Crossing Cir
- 106 Cotter Ln
- 78 Spring Crossing Cir
- 109 Quail Creek Dr
- 105 Quail Creek Dr
- 519 Longview Terrace
- 451 Sea Grit Ct
- 439 Sea Grit Ct
- 406 Millervale Rd
- 415 Woolridge Way
- 411 Woolridge Way
- 417 Woolridge Way
- 409 Woolridge Way
- 419 Woolridge Way
- 412 Woolridge Way
- 410 Woolridge Way
- 414 Woolridge Way
- 407 Woolridge Way
- 408 Woolridge Way
- 416 Woolridge Way
- 421 Woolridge Way
- 418 Woolridge Way
- 405 Woolridge Way
- 7 Brunner Ct
- 5 Brunner Ct
- 9 Brunner Ct
- 3 Brunner Ct
- 420 Woolridge Way
- 1 Brunner Ct
