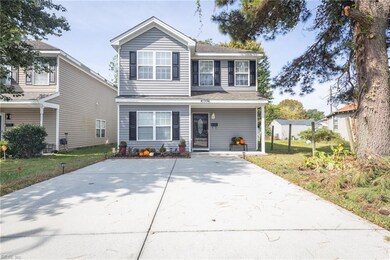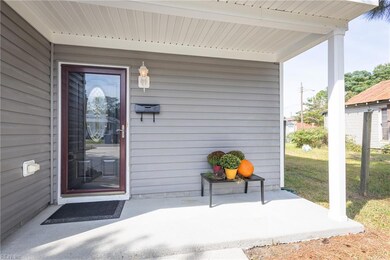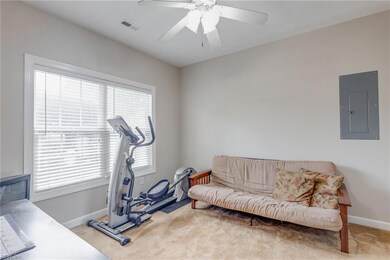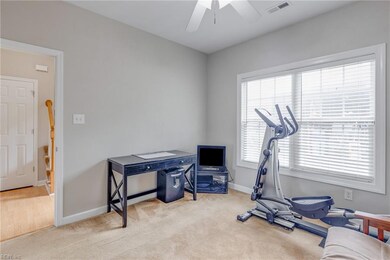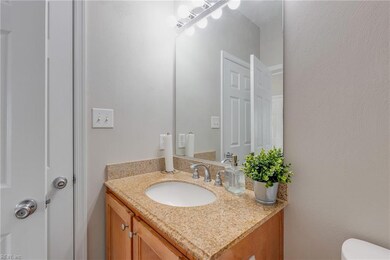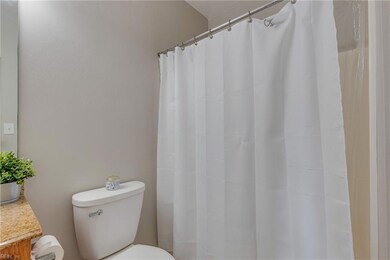4130 3rd St Chesapeake, VA 23324
South Norfolk NeighborhoodEstimated payment $2,240/month
Total Views
4,628
4
Beds
3
Baths
2,000
Sq Ft
$189
Price per Sq Ft
Highlights
- Traditional Architecture
- Main Floor Bedroom
- Walk-In Closet
- Wood Flooring
- No HOA
- Patio
About This Home
Spacious 4-bedroom, 3-bath, move-in-ready home featuring an open floor plan, fresh paint throughout and new HVAC system. Conveniently located near 464, this well-maintained property was built in 2008 and has had only one owner. Enjoy granite countertops, large bedrooms with walk-in closets, plus a first-floor bedroom and full bath for guests or flexible living. Has assumable VA loan with 3.25% interest rate. Don’t miss out—schedule your tour today!
Home Details
Home Type
- Single Family
Est. Annual Taxes
- $3,583
Year Built
- Built in 2008
Lot Details
- Partially Fenced Property
- Wood Fence
- Property is zoned R6
Home Design
- Traditional Architecture
- Slab Foundation
- Asphalt Shingled Roof
- Vinyl Siding
Interior Spaces
- 2,000 Sq Ft Home
- 2-Story Property
- Ceiling Fan
- Gas Fireplace
- Utility Room
- Pull Down Stairs to Attic
Kitchen
- Electric Range
- Microwave
- Dishwasher
- Disposal
Flooring
- Wood
- Carpet
- Ceramic Tile
Bedrooms and Bathrooms
- 4 Bedrooms
- Main Floor Bedroom
- Walk-In Closet
- 3 Full Bathrooms
Laundry
- Dryer
- Washer
Parking
- Parking Available
- Driveway
Outdoor Features
- Patio
Schools
- Portlock Primary Elementary School
- Oscar Smith Middle School
- Oscar Smith High School
Utilities
- Central Air
- Heat Pump System
- 220 Volts
- Electric Water Heater
- Cable TV Available
Community Details
- No Home Owners Association
- Portlock Terrace Subdivision
Map
Create a Home Valuation Report for This Property
The Home Valuation Report is an in-depth analysis detailing your home's value as well as a comparison with similar homes in the area
Home Values in the Area
Average Home Value in this Area
Tax History
| Year | Tax Paid | Tax Assessment Tax Assessment Total Assessment is a certain percentage of the fair market value that is determined by local assessors to be the total taxable value of land and additions on the property. | Land | Improvement |
|---|---|---|---|---|
| 2025 | $3,298 | $354,800 | $100,000 | $254,800 |
| 2024 | $3,298 | $326,500 | $90,000 | $236,500 |
| 2023 | $2,856 | $315,900 | $80,000 | $235,900 |
| 2022 | $2,840 | $281,200 | $70,000 | $211,200 |
| 2021 | $2,555 | $243,300 | $60,000 | $183,300 |
| 2020 | $2,396 | $228,200 | $60,000 | $168,200 |
| 2019 | $2,329 | $221,800 | $60,000 | $161,800 |
| 2018 | $2,152 | $205,000 | $55,000 | $150,000 |
| 2017 | $2,153 | $205,000 | $55,000 | $150,000 |
| 2016 | $2,074 | $197,500 | $55,000 | $142,500 |
| 2015 | $2,074 | $197,500 | $55,000 | $142,500 |
| 2014 | $2,074 | $197,500 | $55,000 | $142,500 |
Source: Public Records
Property History
| Date | Event | Price | List to Sale | Price per Sq Ft |
|---|---|---|---|---|
| 10/20/2025 10/20/25 | Pending | -- | -- | -- |
| 09/26/2025 09/26/25 | For Sale | $378,000 | -- | $189 / Sq Ft |
Source: Real Estate Information Network (REIN)
Purchase History
| Date | Type | Sale Price | Title Company |
|---|---|---|---|
| Warranty Deed | $224,900 | -- |
Source: Public Records
Mortgage History
| Date | Status | Loan Amount | Loan Type |
|---|---|---|---|
| Previous Owner | $232,321 | VA |
Source: Public Records
Source: Real Estate Information Network (REIN)
MLS Number: 10602786
APN: 1590000003131
Nearby Homes
- 4136 2nd St
- 4110 1st St
- 4102 1st St
- 4109 Franklin St
- 4109 5th St
- 1215 Freeman Ave
- 1323 Jacob Ct
- 4217 Wake Ave
- 4210 Bainbridge Blvd
- 4108 Wake Ave
- 3608 Bainbridge Blvd
- 4111 Leyte Ave
- 4320 Alvah Martin Way
- 4311 Salt Marsh Ln
- 4319 Salt Marsh Ln
- 1022 Hill St
- 4376 Pickney Ln
- 1024 Middle St
- 1108 Anne Ave
- 504 Sloane St
Your Personal Tour Guide
Ask me questions while you tour the home.

