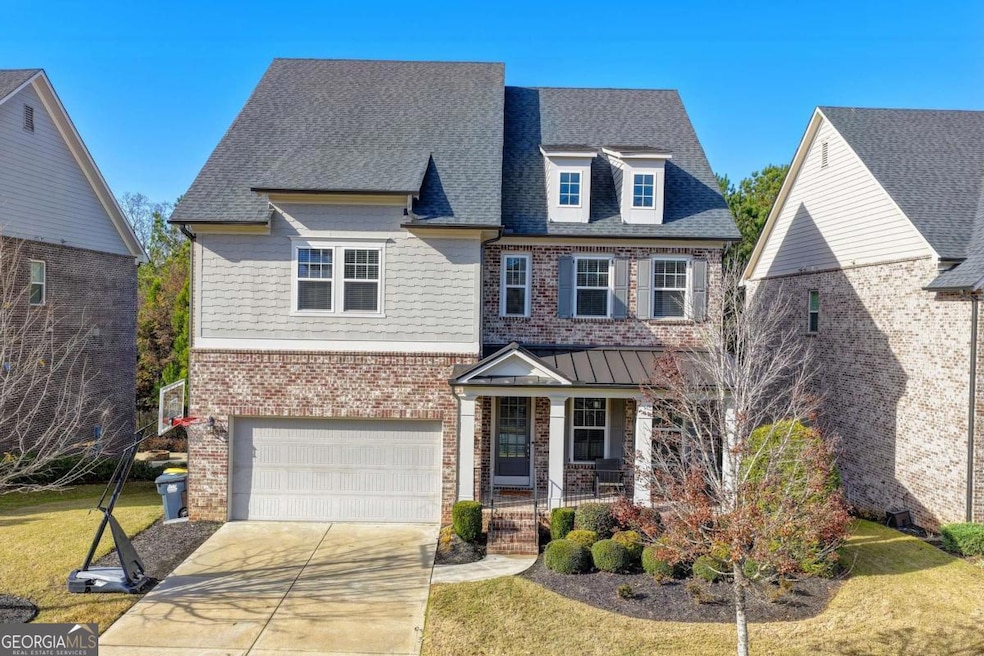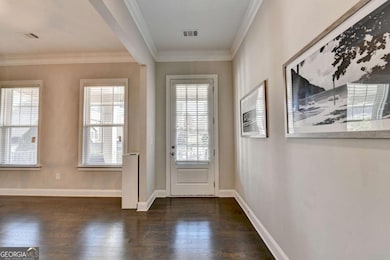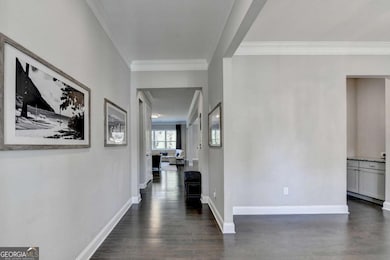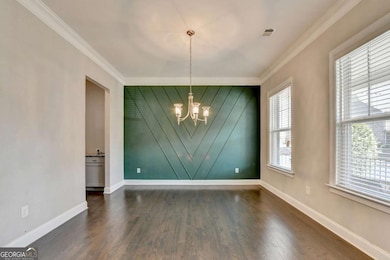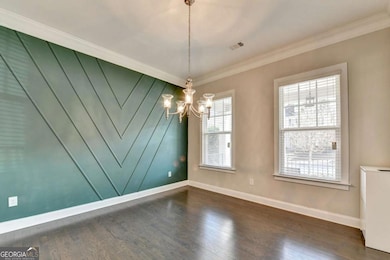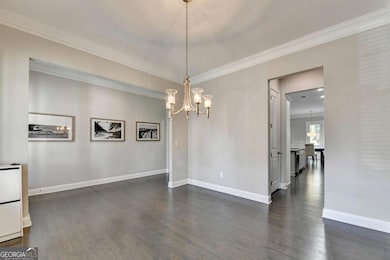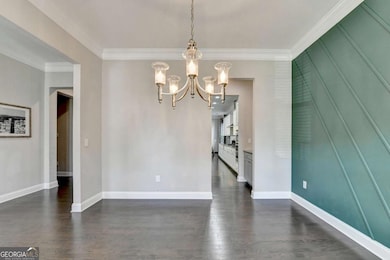4130 Millbrook Ct Suwanee, GA 30024
Estimated payment $6,135/month
Highlights
- Home Theater
- Dining Room Seats More Than Twelve
- Traditional Architecture
- Brookwood Elementary School Rated A+
- Deck
- Wood Flooring
About This Home
Discover timeless elegance and modern luxury in this stunning four-sided brick home, offering three fully finished levels of beautifully designed living space. With 6 bedrooms and 5 full bathrooms, this residence delivers exceptional comfort, style, and functionality for today's lifestyle. The main level greets you with rich custom wall paneling, expansive living areas, and an effortless flow throughout. The showpiece of the home is the bright, all-white chef's kitchen-complete with an oversized island, abundant cabinetry, stainless steel appliances, and an open-concept layout that seamlessly connects to the living area, making it perfect for everyday living and effortless entertaining.Upstairs, you'll find four generous bedrooms, including a luxurious owner's suite featuring a spa-inspired bathroom and a custom boutique-style closet system. One secondary bedroom offers a private en suite, while two others share a spacious hall bath. The fully finished terrace level is built for entertainment and relaxation. Enjoy a full bar with built-in beverage cooler and dedicated wine fridge, a theater room, a large guest bedroom, and a spectacular bathroom featuring a steam shower and Jacuzzi tub-creating a true at-home spa experience. Built-in speakers enhance the ambiance on the terrace level, and the under-deck area is pre-wired for outdoor speakers, allowing your entertainment to flow seamlessly outside.Recent upgrades include a whole-house water filtration system installed approximately six months ago, providing clean, purified water throughout the home. Situated on a quiet cul-de-sac at the back of the neighborhood, this property offers both privacy and convenience-just minutes from top-rated schools, shopping, and dining. With its striking four-sided brick exterior, premium finishes, and exceptional living spaces, this home is a rare find. Come experience the lifestyle it offers!
Home Details
Home Type
- Single Family
Est. Annual Taxes
- $9,235
Year Built
- Built in 2018
Lot Details
- 8,276 Sq Ft Lot
- Cul-De-Sac
- Level Lot
HOA Fees
- $115 Monthly HOA Fees
Home Design
- Traditional Architecture
- Composition Roof
- Four Sided Brick Exterior Elevation
Interior Spaces
- 2-Story Property
- Home Theater Equipment
- Tray Ceiling
- High Ceiling
- Ceiling Fan
- Factory Built Fireplace
- Gas Log Fireplace
- Double Pane Windows
- Family Room with Fireplace
- Dining Room Seats More Than Twelve
- Home Theater
- Pull Down Stairs to Attic
- Fire and Smoke Detector
Kitchen
- Breakfast Area or Nook
- Breakfast Bar
- Walk-In Pantry
- Microwave
- Dishwasher
- Kitchen Island
- Disposal
Flooring
- Wood
- Carpet
- Tile
Bedrooms and Bathrooms
- Walk-In Closet
- Double Vanity
- Soaking Tub
- Steam Shower
Laundry
- Laundry Room
- Laundry on upper level
Finished Basement
- Basement Fills Entire Space Under The House
- Interior and Exterior Basement Entry
- Finished Basement Bathroom
- Natural lighting in basement
Parking
- Garage
- Parking Accessed On Kitchen Level
- Garage Door Opener
Outdoor Features
- Deck
- Patio
Schools
- Brookwood Elementary School
- South Forsyth Middle School
- Lambert High School
Utilities
- Forced Air Zoned Heating and Cooling System
- Heating System Uses Natural Gas
- Underground Utilities
- Gas Water Heater
- High Speed Internet
- Phone Available
- Cable TV Available
Listing and Financial Details
- Tax Lot 79
Community Details
Overview
- Association fees include swimming, tennis
- The Paddocks Subdivision
Recreation
- Tennis Courts
- Community Pool
Map
Home Values in the Area
Average Home Value in this Area
Tax History
| Year | Tax Paid | Tax Assessment Tax Assessment Total Assessment is a certain percentage of the fair market value that is determined by local assessors to be the total taxable value of land and additions on the property. | Land | Improvement |
|---|---|---|---|---|
| 2025 | $9,235 | $413,424 | $74,000 | $339,424 |
| 2024 | $9,235 | $376,584 | $68,000 | $308,584 |
| 2023 | $8,368 | $339,976 | $60,000 | $279,976 |
Property History
| Date | Event | Price | List to Sale | Price per Sq Ft |
|---|---|---|---|---|
| 01/07/2026 01/07/26 | Pending | -- | -- | -- |
| 12/27/2025 12/27/25 | Price Changed | $1,010,000 | -1.5% | $196 / Sq Ft |
| 12/11/2025 12/11/25 | For Sale | $1,025,000 | -- | $199 / Sq Ft |
Purchase History
| Date | Type | Sale Price | Title Company |
|---|---|---|---|
| Warranty Deed | $572,336 | -- |
Mortgage History
| Date | Status | Loan Amount | Loan Type |
|---|---|---|---|
| Open | $453,100 | New Conventional |
Source: Georgia MLS
MLS Number: 10656811
APN: 139-511
- 3845 Bridle Creek Dr
- 5105 Deerlake Dr
- 3820 Ridge Point Dr
- 1105 Dapplefawn Ct
- 700 Doe Ct
- 820 Yearling Chase
- 4150 Cedar Bridge Walk
- 7260 Fawn Lake Dr
- 3910 Dalwood Dr
- 7335 Lytham Trace
- 3720 Deauville Way
- 7170 Collingsworth Place
- 7045 Harlech Trace
- 3715 Lakeheath Dr
- 3150 Thistle Trail
- 7505 Brookwood Way
- 595 Barsham Way
- 7530 Newstead Dr
- 5625 Buckleigh Pointe
- 3115 Arbor Song Ct
