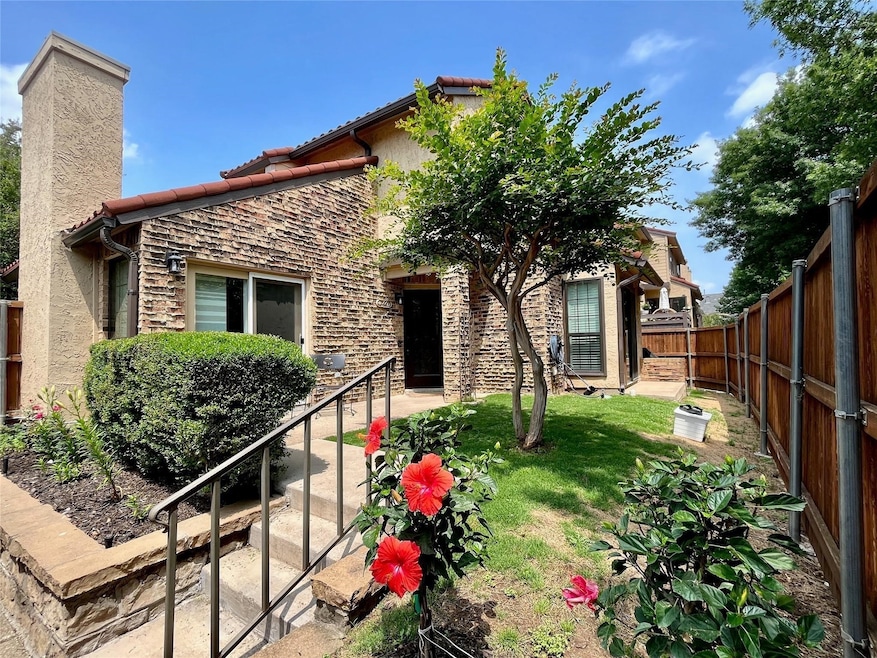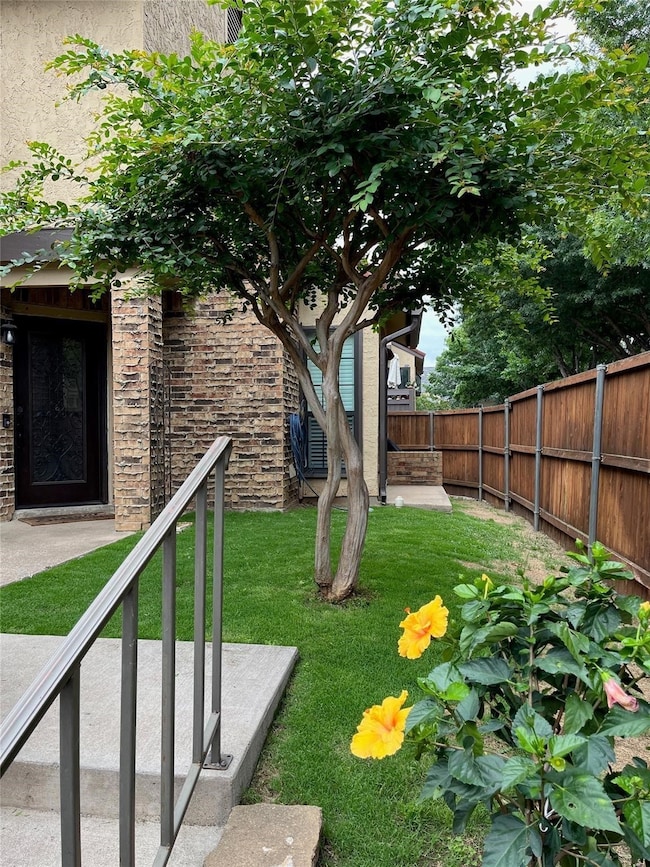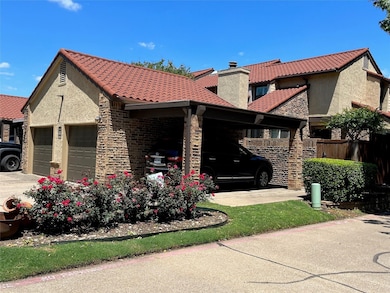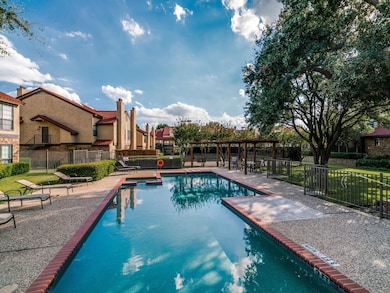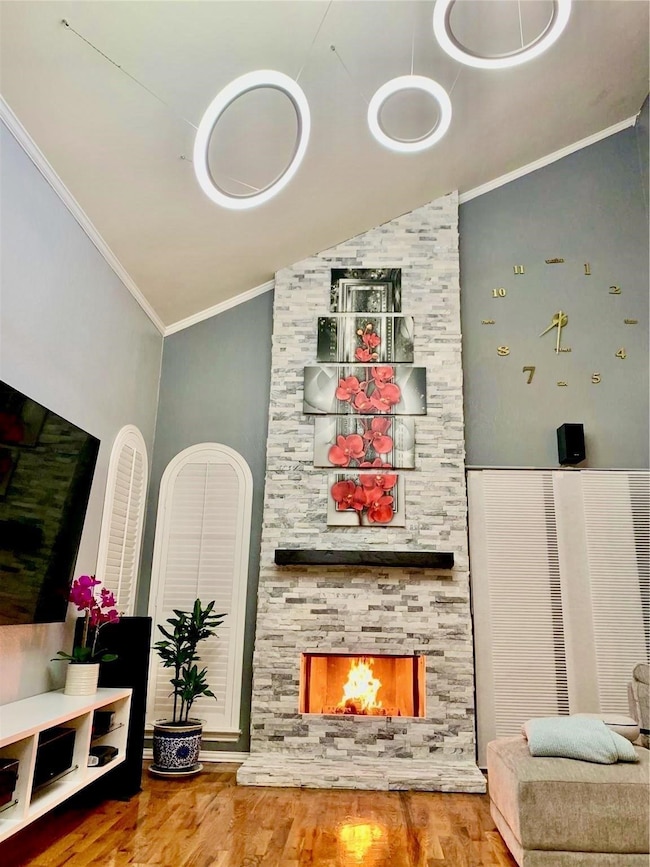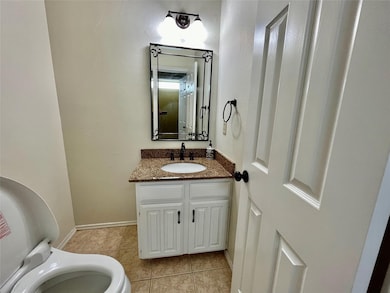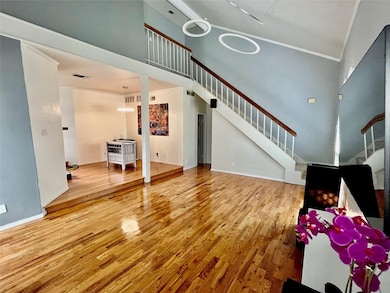4130 Proton Dr Unit 44D Addison, TX 75001
Highlights
- 4.18 Acre Lot
- Wood Flooring
- Double Vanity
- Fireplace in Primary Bedroom
- Granite Countertops
- Walk-In Closet
About This Home
Center of Addison's shopping, restaurants. Walking distance to Greenhill School and the Addison Athletic Club! Contemporary living place. New upstairs AC. Water & sewer included. SmartHome (AC, lights, lock) and garage EV charging equipped. Largest private fenced yard with patios among neighbors. Outdoor grill included. 3 bedrooms, Master on 1st floor has fireplace, ensuite with dual vanities & walk in shower, access to a patio. Open den with hardwood flooring, fireplace, soaring vaulted ceiling lets the light in! Dining room is cozy w hardwoods & opens to kitchen w granite counter and stainless appliances. Upstairs bedrooms share Jack & Jill bath, one with built-ins makes perfect office. Downstairs powder bath is across from huge under stair storage closet. Garage has secure access to yard. Enjoy pool, tennis court, & club house within 100 yards. Includes 86' TV, washer and dryer (all 3 years old).
Listing Agent
Guo Realty, LLC Brokerage Phone: 469-208-4999 License #0702858 Listed on: 11/10/2025
Condo Details
Home Type
- Condominium
Year Built
- Built in 1985
Parking
- 1 Car Garage
- 1 Carport Space
- Electric Vehicle Home Charger
- Garage Door Opener
- Additional Parking
Home Design
- Brick Exterior Construction
- Slab Foundation
- Tile Roof
- Stucco
Interior Spaces
- 1,473 Sq Ft Home
- 2-Story Property
- Wired For Sound
- Ceiling Fan
- Decorative Lighting
- Family Room with Fireplace
- 2 Fireplaces
- Smart Home
Kitchen
- Convection Oven
- Electric Oven
- Electric Cooktop
- Dishwasher
- Granite Countertops
- Disposal
Flooring
- Wood
- Carpet
- Ceramic Tile
Bedrooms and Bathrooms
- 3 Bedrooms
- Fireplace in Primary Bedroom
- Walk-In Closet
- Double Vanity
Laundry
- Dryer
- Washer
Eco-Friendly Details
- ENERGY STAR Qualified Equipment for Heating
Schools
- Bush Elementary School
- White High School
Utilities
- Central Air
- Heating Available
- Vented Exhaust Fan
- Electric Water Heater
- Water Purifier
- High Speed Internet
- Cable TV Available
Listing and Financial Details
- Residential Lease
- Property Available on 6/16/24
- Tenant pays for cable TV, electricity
- Assessor Parcel Number 1000350000RR00004
Community Details
Overview
- Association fees include all facilities, insurance, ground maintenance, sewer, water
- Kpm Asset Management Association
- La Mirada Subdivision
Pet Policy
- Pet Size Limit
- Pet Deposit $500
- 1 Pet Allowed
- Breed Restrictions
Security
- Fire and Smoke Detector
Map
Property History
| Date | Event | Price | List to Sale | Price per Sq Ft |
|---|---|---|---|---|
| 11/10/2025 11/10/25 | For Rent | $2,699 | -- | -- |
Source: North Texas Real Estate Information Systems (NTREIS)
MLS Number: 21108805
APN: 1000350000RR00004
- 4130 Proton Dr Unit 6D
- 4130 Proton Dr Unit 47B
- 4130 Proton Dr Unit 13A
- 4092 Oberlin Way
- 4037 Azure Ln
- 14633 Lakecrest Dr
- 4144 Towne Green Cir
- 4160 Towne Green Cir
- 4020 Morman Ln
- 3840 Azure Ln
- 14826 Le Grande Dr
- 4045 Morman Ln
- 14902 Le Grande Dr
- 4060 Spring Valley Rd Unit 403
- 3940 Spring Valley Rd Unit 3
- 4067 Beltway Dr Unit 151
- 4067 Beltway Dr Unit 114
- 14604 Hemingway Ct
- 5029 Magnolia St
- 4066 Oak St
- 3838 Azure Ln
- 4040 Spring Valley Rd
- 14816 Sopras Cir
- 4051 Beltway Dr
- 4000 Parkside Center Blvd
- 3950-3990 Spring Valley Rd
- 4022 Parkside Center Blvd
- 4030 Vitruvian Way
- 4150 Belt Line Rd
- 3943 Asbury Ln
- 3942 Sugar Tree Way
- 3990 Vitruvian Way
- 14625 Windsor Ct
- 3721 Spring Valley Rd
- 4068 Winsor Dr
- 3925 Vitruvian Way
- 4000 Sigma Rd
- 3850 Vitruvian Way
- 14312 Tanglewood Dr
- 3635 Garden Brook Dr Unit 5200
