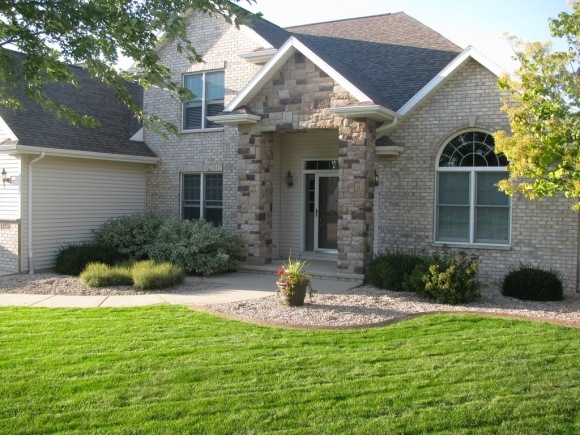
4130 S Woodendale Way Appleton, WI 54915
Highlights
- Contemporary Architecture
- Main Floor Primary Bedroom
- Forced Air Heating and Cooling System
- Janet Berry Elementary School Rated A-
- 5 Car Attached Garage
About This Home
As of November 2021Gorgeous well taken care of custom built home on quiet cul-de-sac, beautifully landscaped, private fenced yard w lg patio & gazebo & basketball court. Inside a spacious kitchen awaits with and L shaped island, granite counter tops with full pantry. Lg family room adjoins in open concept layout w vaulted ceilings through 2nd floor. An open staircase leads to 2nd floor. A fully finished Lower Level.
Last Agent to Sell the Property
Standard Real Estate Services, LLC License #90-53924 Listed on: 03/20/2016
Last Buyer's Agent
Standard Real Estate Services, LLC License #90-53924 Listed on: 03/20/2016
Home Details
Home Type
- Single Family
Est. Annual Taxes
- $5,827
Lot Details
- 0.5 Acre Lot
Home Design
- Contemporary Architecture
- Brick Exterior Construction
- Poured Concrete
- Vinyl Siding
Interior Spaces
- 2-Story Property
- Finished Basement
- Basement Fills Entire Space Under The House
- Oven or Range
Bedrooms and Bathrooms
- 3 Bedrooms
- Primary Bedroom on Main
Parking
- 5 Car Attached Garage
- Garage Door Opener
- Driveway
Schools
- Berry Elementary School
- Madison Middle School
- Appleton East High School
Utilities
- Forced Air Heating and Cooling System
- Heating System Uses Natural Gas
- Cable TV Available
Ownership History
Purchase Details
Home Financials for this Owner
Home Financials are based on the most recent Mortgage that was taken out on this home.Purchase Details
Home Financials for this Owner
Home Financials are based on the most recent Mortgage that was taken out on this home.Purchase Details
Home Financials for this Owner
Home Financials are based on the most recent Mortgage that was taken out on this home.Similar Homes in the area
Home Values in the Area
Average Home Value in this Area
Purchase History
| Date | Type | Sale Price | Title Company |
|---|---|---|---|
| Warranty Deed | $428,000 | None Available | |
| Warranty Deed | $68,900 | None Available | |
| Warranty Deed | $317,000 | Knight Barry Title |
Mortgage History
| Date | Status | Loan Amount | Loan Type |
|---|---|---|---|
| Open | $385,200 | New Conventional | |
| Previous Owner | $85,000 | New Conventional | |
| Previous Owner | $30,000 | Credit Line Revolving | |
| Previous Owner | $30,000 | New Conventional | |
| Previous Owner | $225,000 | New Conventional | |
| Previous Owner | $245,600 | New Conventional | |
| Previous Owner | $104,049 | New Conventional | |
| Previous Owner | $50,000 | Future Advance Clause Open End Mortgage | |
| Previous Owner | $21,000 | Unknown |
Property History
| Date | Event | Price | Change | Sq Ft Price |
|---|---|---|---|---|
| 11/05/2021 11/05/21 | Sold | $428,000 | -0.4% | $146 / Sq Ft |
| 08/02/2021 08/02/21 | For Sale | $429,900 | +35.6% | $146 / Sq Ft |
| 09/18/2016 09/18/16 | Sold | $317,000 | 0.0% | $87 / Sq Ft |
| 09/16/2016 09/16/16 | Pending | -- | -- | -- |
| 03/20/2016 03/20/16 | For Sale | $317,000 | -- | $87 / Sq Ft |
Tax History Compared to Growth
Tax History
| Year | Tax Paid | Tax Assessment Tax Assessment Total Assessment is a certain percentage of the fair market value that is determined by local assessors to be the total taxable value of land and additions on the property. | Land | Improvement |
|---|---|---|---|---|
| 2024 | -- | $450,600 | $73,600 | $377,000 |
| 2023 | $7,231 | $450,600 | $73,600 | $377,000 |
| 2022 | $7,316 | $329,600 | $60,700 | $268,900 |
| 2021 | $7,166 | $329,600 | $60,700 | $268,900 |
| 2020 | $7,024 | $329,600 | $60,700 | $268,900 |
| 2019 | $6,713 | $329,600 | $60,700 | $268,900 |
| 2018 | $6,071 | $268,500 | $53,100 | $215,400 |
| 2017 | $6,004 | $268,500 | $53,100 | $215,400 |
| 2016 | $5,828 | $268,500 | $53,100 | $215,400 |
| 2015 | $5,827 | $268,500 | $53,100 | $215,400 |
| 2013 | $5,771 | $266,200 | $50,800 | $215,400 |
Agents Affiliated with this Home
-

Seller's Agent in 2021
Shannon Meyer
Cypress Homes, Inc.
(715) 820-0710
11 in this area
69 Total Sales
-

Buyer's Agent in 2021
Christine Fields
Century 21 Ace Realty
(920) 312-8320
5 in this area
241 Total Sales
-

Seller's Agent in 2016
Matthew Trenkle
Standard Real Estate Services, LLC
(414) 446-3350
1 in this area
264 Total Sales
Map
Source: REALTORS® Association of Northeast Wisconsin
MLS Number: 50138902
APN: 31-9-4900-67
- N9225 Constellation Dr
- N9249 Constellation Dr
- N9248 Constellation Dr
- 0 Winnipeg St
- W6471 Manitowoc Rd
- 1116 Lake Park Rd
- N9278 Constellation Dr
- 1043 Madi Ct
- 1045 Madi Ct
- 3022 Villa Way
- N9073 Southtowne Dr
- 920 Clover Ct
- 971 Lotus Trail
- 916 Clover Ct
- 909 Clover Ct
- N9016 Southtowne Dr
- 895 Black Swan Dr
- 1548 Oneida St
- 878 Whisper Falls Ln
- 883 Black Swan Dr
