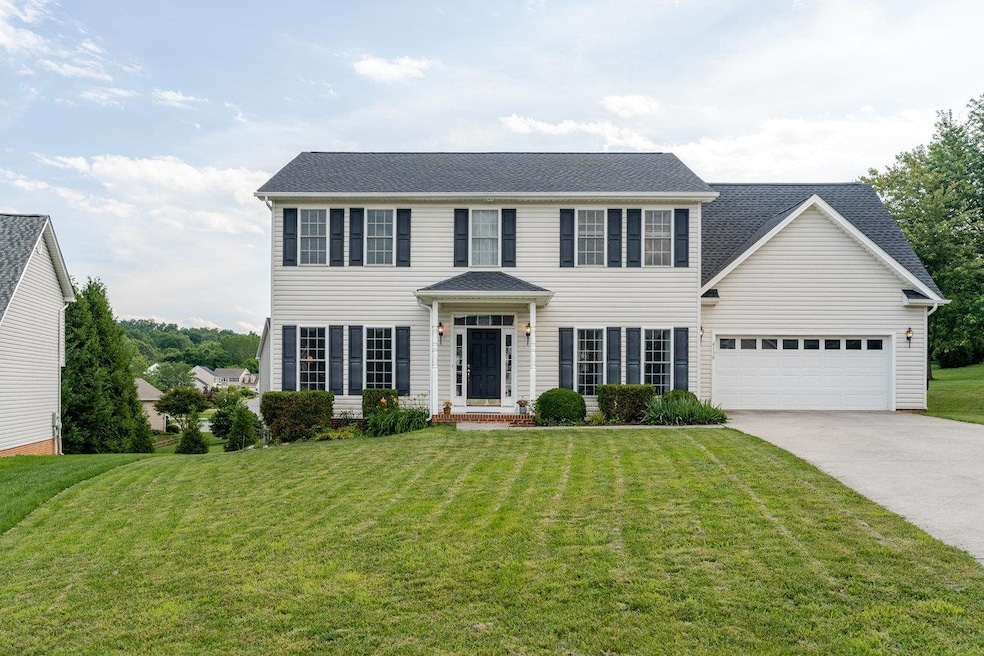
4130 Sabrina Ct Penn Laird, VA 22846
Massanetta Springs NeighborhoodEstimated payment $3,028/month
Highlights
- Mud Room
- Home Office
- Breakfast Area or Nook
- Spotswood High School Rated A-
- Covered Patio or Porch
- Double Pane Windows
About This Home
This handsome colonial home in Madison Village is in a low traffic cul-de-sac location with mountain views and conveniently located just minutes from Harrisonburg and very close to Rockingham Park. This spacious home offers quality features like hardwood floors, 9-foot ceilings, wainscotting panels and crown molding in formal areas, and a handsome home office. In addition to a formal dining room, the main area of the house offers a generous kitchen with a breakfast bar, breakfast nooks for convenience, and a great room complete with fireplace. You will love relaxing on the covered deck and walking out into the yard from the patio. The home offers two generous suites, but you will be impressed by the space in the main primary suite with additional sitting area to get away from it all. The attached spacious bathroom offers dual vanities, garden tub, and separate shower. The natural light is great in this house with abundant and oversized windows. All of the 4 bedrooms in this house are spacious and have great bathroom access. An additional bonus is the full unfinished basement, which is great for extra living space, storage, or finish it off to your liking. This is a great place to call HOME.
Home Details
Home Type
- Single Family
Est. Annual Taxes
- $2,679
Year Built
- Built in 2007
Lot Details
- 0.26 Acre Lot
- Zoning described as R-3 Medium Density Residential
Parking
- 2 Car Garage
- Basement Garage
Home Design
- Poured Concrete
- Vinyl Siding
- Stick Built Home
Interior Spaces
- 2-Story Property
- Gas Fireplace
- Double Pane Windows
- Mud Room
- Home Office
- Washer and Dryer Hookup
Kitchen
- Breakfast Area or Nook
- Breakfast Bar
- Microwave
- Dishwasher
- Kitchen Island
Bedrooms and Bathrooms
- 4 Bedrooms
Outdoor Features
- Covered Patio or Porch
Schools
- Cub Run Elementary School
- Montevideo Middle School
- Spotswood High School
Utilities
- Central Air
- Heat Pump System
Community Details
- Madison Village Subdivision
Listing and Financial Details
- Assessor Parcel Number 126/B3/11
Map
Home Values in the Area
Average Home Value in this Area
Tax History
| Year | Tax Paid | Tax Assessment Tax Assessment Total Assessment is a certain percentage of the fair market value that is determined by local assessors to be the total taxable value of land and additions on the property. | Land | Improvement |
|---|---|---|---|---|
| 2025 | $2,679 | $393,900 | $60,000 | $333,900 |
| 2024 | $2,679 | $393,900 | $60,000 | $333,900 |
| 2023 | $2,679 | $393,900 | $60,000 | $333,900 |
| 2022 | $2,679 | $393,900 | $60,000 | $333,900 |
| 2021 | $2,032 | $274,600 | $60,000 | $214,600 |
| 2020 | $2,032 | $274,600 | $60,000 | $214,600 |
| 2019 | $2,032 | $274,600 | $60,000 | $214,600 |
| 2018 | $2,032 | $274,600 | $60,000 | $214,600 |
| 2017 | $1,985 | $268,300 | $60,000 | $208,300 |
| 2016 | $1,878 | $268,300 | $60,000 | $208,300 |
| 2015 | $1,798 | $268,300 | $60,000 | $208,300 |
| 2014 | $1,717 | $268,300 | $60,000 | $208,300 |
Property History
| Date | Event | Price | Change | Sq Ft Price |
|---|---|---|---|---|
| 07/15/2025 07/15/25 | Pending | -- | -- | -- |
| 07/13/2025 07/13/25 | For Sale | $514,900 | 0.0% | $201 / Sq Ft |
| 06/26/2025 06/26/25 | Pending | -- | -- | -- |
| 06/24/2025 06/24/25 | For Sale | $514,900 | -- | $201 / Sq Ft |
Purchase History
| Date | Type | Sale Price | Title Company |
|---|---|---|---|
| Deed | $327,000 | Valley Southern Title |
Mortgage History
| Date | Status | Loan Amount | Loan Type |
|---|---|---|---|
| Open | $50,000 | Credit Line Revolving | |
| Open | $278,000 | New Conventional | |
| Closed | $277,865 | New Conventional |
Similar Homes in Penn Laird, VA
Source: Harrisonburg-Rockingham Association of REALTORS®
MLS Number: 666161
APN: 126B-3-L11
- 180 Jessica Dr
- TBD Steeplechase Dr
- 1360 Frederick Rd
- 150 Pelham Place
- 113 Haxby Ct
- 115 Haxby Ct
- 430 Beauford Rd Unit 276
- 1165 Frederick Rd
- 3436 Charleston Blvd
- 120 Keswick Ct
- 100 Keswick Ct
- 3397 Monterey Dr
- 3393 Monterey Dr
- 3389 Monterey Dr
- 3406 Charleston Blvd
- 3487 Monterey Dr Unit 34C
- 3495 Monterey Dr Unit 34E
- 135 Radnor Ct
- 3513 Monterey Dr Unit 35B
- 152 Wilton Place






