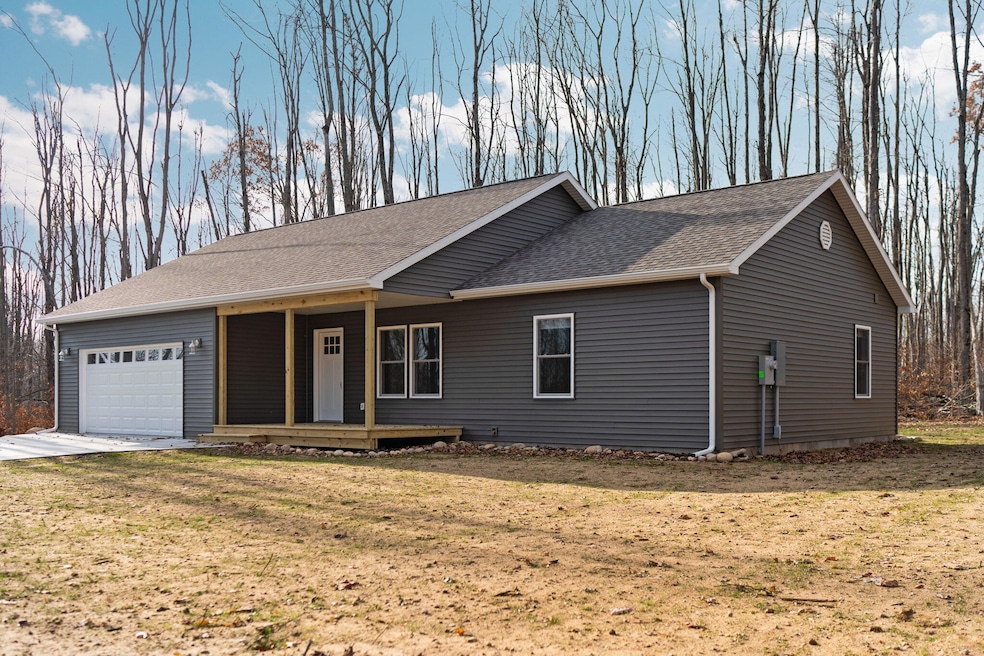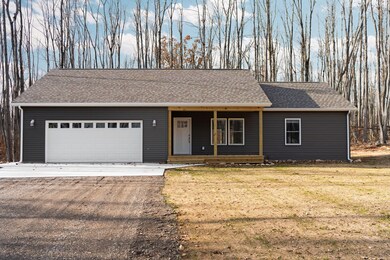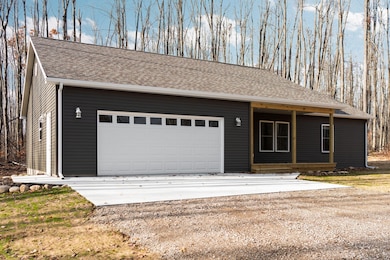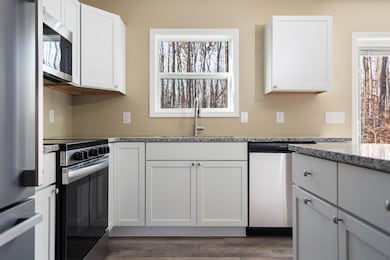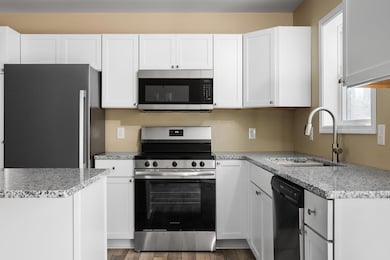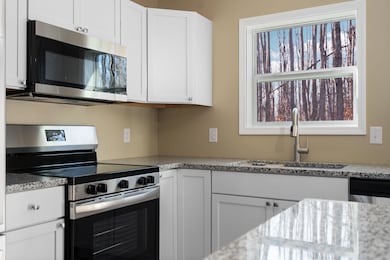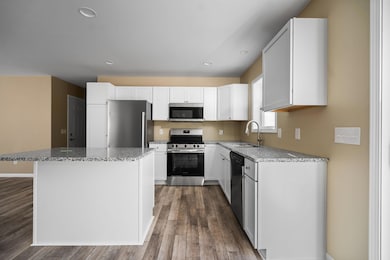4130 W Vail Ln Gaylord, MI 49735
Estimated payment $1,946/month
Highlights
- Deeded Waterfront Access Rights
- New Construction
- Ranch Style House
- Lake Front
- 1 Acre Lot
- 2 Car Attached Garage
About This Lot
NEW BUILD. Welcome to your dream home in Gaylord! This BRAND-NEW, 3-bedroom, 2-bathroom house is set on 1 acre, offering main-level living, deeded access to Perch Lake and adjacent to hundreds of acres of state land. Enjoy the open and bright living space, perfect for relaxation or entertaining. The modern kitchen flows seamlessly into the dining and living areas. Private, primary suite features a walk-in closet and a luxurious bathroom. Two additional bedrooms with large closets share a bathroom, ideal for family or visiting guests. The 2.5 car garage provides ample space for storage or hobbies. This home combines quality, efficiency, and comfort in a natural setting. Don't miss this chance to embrace a lifestyle in Northern Michigan.
Property Details
Property Type
- Land
Year Built
- Built in 2025 | New Construction
Lot Details
- 1 Acre Lot
- Lot Dimensions are 200x220
- Lake Front
- Property is zoned RR
Parking
- 2 Car Attached Garage
Home Design
- Ranch Style House
- Frame Construction
Interior Spaces
- 1,394 Sq Ft Home
- Living Room
- Dining Room
- Laminate Flooring
- Crawl Space
- Laundry on main level
Kitchen
- Oven or Range
- Microwave
- Dishwasher
Bedrooms and Bathrooms
- 3 Bedrooms
- Split Bedroom Floorplan
- 2 Full Bathrooms
Schools
- Gaylord Elementary School
- Gaylord High School
Utilities
- Baseboard Heating
Listing and Financial Details
- Assessor Parcel Number 011-730-000-079-00
- Tax Block Sec 30
Community Details
Overview
- Property has a Home Owners Association
- Sandy Beach No 2 Subdivision
Recreation
- Deeded Waterfront Access Rights
- Patio
Map
Home Values in the Area
Average Home Value in this Area
Property History
| Date | Event | Price | List to Sale | Price per Sq Ft |
|---|---|---|---|---|
| 11/19/2025 11/19/25 | For Sale | $309,900 | -- | $222 / Sq Ft |
Source: Water Wonderland Board of REALTORS®
MLS Number: 201838065
- Lot 17 E Vail Ln
- 2355 Schuss Ln
- Lot 27 S Perch Lake Dr
- 2342 S Perch Lake Dr
- #3 S Perch Lake Dr
- #4 S Perch Lake Dr
- 4927 Henry Dr
- 2344 Cabin Cove
- 2914 Dorothy Dr
- 1875 Springdale St
- 3797 Wequas Lake Rd
- 1735 Redwood Dr
- 5124 #1 Beechwood Ave Unit 1
- 5124 #6 Beechwood Ave Unit 6
- V/L .37 ac Dorothy Dr
- 64 Pine Grove Rd
- 3551 W Otsego Lake Dr
- 5294 Peninsula Dr
- Lot 25 Carothers Dr
- V/L Lot11 Mulberry Ln
- 204 Aspen Commons Dr
- 614 W Mitchell St Unit A
- 133 W Main St Unit 2
- 133 W Main St Unit 2
- 669 Murner Rd
- 302 N Center Ave Unit 1
- 900 Northmeadow Dr
- 45 Fraser Blvd
- 1232 S I 75 Business Loop
- 306 Knight St
- 530 State St Unit 530B
- 300 Front St Unit 103
- 114 Mill St
- 500 Erie St
- 502 Erie St
- 710 Water St Unit 4
- 10811 E North Down River Rd
