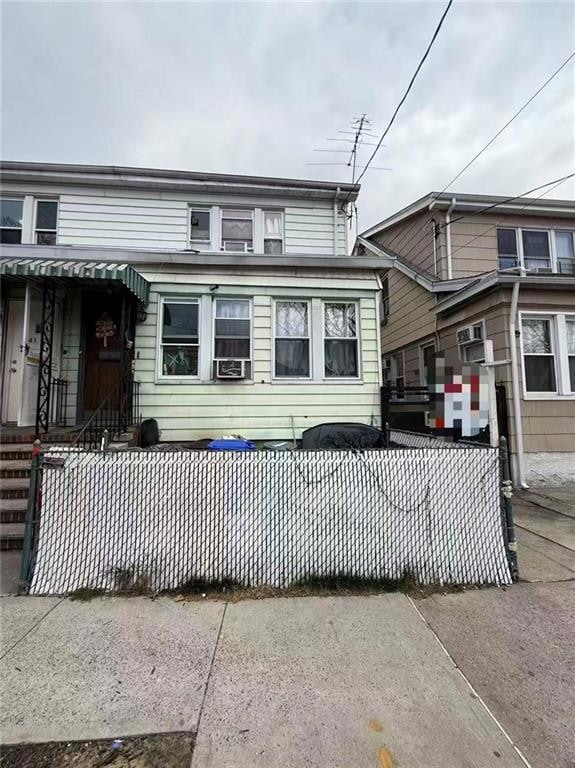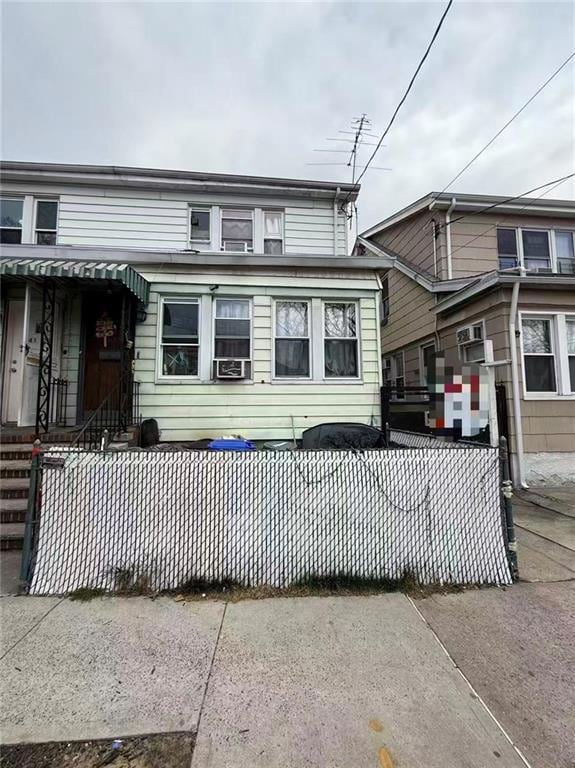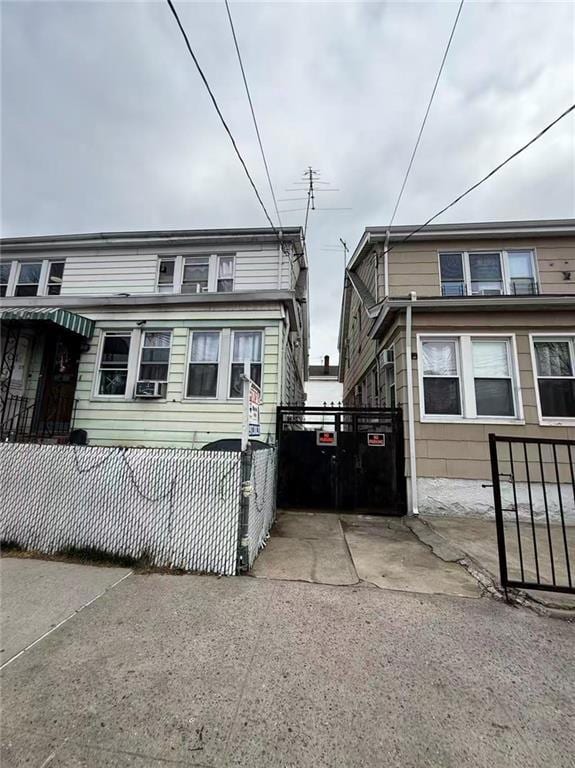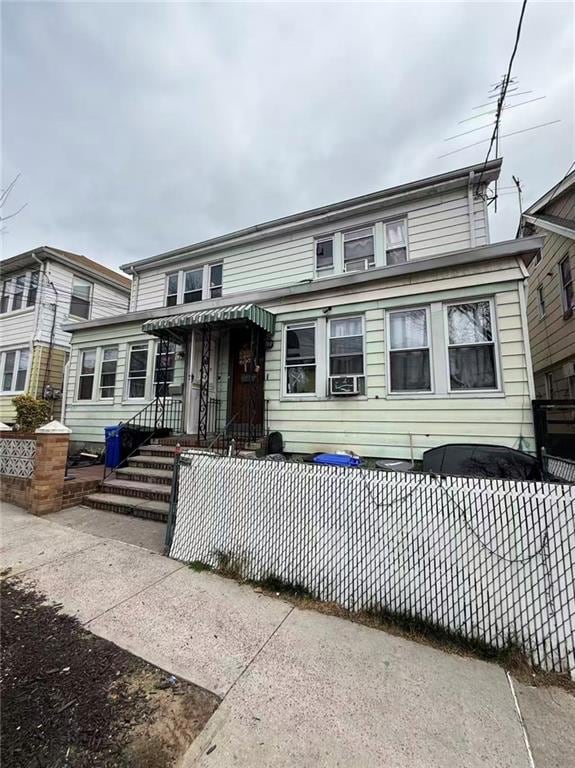4131 95th St Elmhurst, NY 11373
Elmhurst NeighborhoodEstimated payment $6,346/month
Highlights
- Colonial Architecture
- 5-minute walk to Junction Boulevard
- Baseboard Heating
- Wood Flooring
- Multiple cooling system units
- Back Yard
About This Home
The property at Elmhurst, Queens is currently listed for sale. This semi-detached Colonial-style duplex was built in 1920 and offers two residential units. First floor layout included 3 bedrooms, one full bath, and eat-in kitchen, and spacious living area. The second-floor layout included 3 bedrooms as well, one full bath, and eat-in kitchen, and a spacious living area. There an attic providing additional space or storage space.
The property sits on the lot with a share driveway and private parking lot. Finished basement with separate entrance.
Just minutes from the Junction Boulevard 7 Train Station, as well as from Queens Center Mall, Costco, and Great Wall Supermarket. Close to parks, restaurant, bakeries, and fitness centers.
This property offers a blend of classic charm and modern updates, making it a compelling option for multi-generational living or investment purpose. If you are interested in more details or scheduling a viewing, feel free to ask!
Property Details
Home Type
- Multi-Family
Est. Annual Taxes
- $6,646
Year Built
- Built in 1920
Lot Details
- 1,517 Sq Ft Lot
- Lot Dimensions are 70 x 22
- Back Yard
Home Design
- Colonial Architecture
- Flat Roof Shape
- Poured Concrete
- Wood Frame Construction
- Stucco Exterior
Interior Spaces
- 1,404 Sq Ft Home
- 2-Story Property
- Wood Flooring
- Finished Basement
- Walk-Out Basement
Bedrooms and Bathrooms
- 7 Bedrooms
- 3 Full Bathrooms
Parking
- 2 Parking Spaces
- Shared Driveway
Utilities
- Multiple cooling system units
- Window Unit Cooling System
- Baseboard Heating
- Heating System Uses Gas
- 110 Volts
- Gas Water Heater
Community Details
- 2 Units
Listing and Financial Details
- Tax Block 1597
Map
Home Values in the Area
Average Home Value in this Area
Tax History
| Year | Tax Paid | Tax Assessment Tax Assessment Total Assessment is a certain percentage of the fair market value that is determined by local assessors to be the total taxable value of land and additions on the property. | Land | Improvement |
|---|---|---|---|---|
| 2025 | $6,646 | $35,076 | $9,391 | $25,685 |
| 2024 | $6,646 | $33,091 | $9,920 | $23,171 |
| 2023 | $6,456 | $32,141 | $8,817 | $23,324 |
| 2022 | $6,405 | $53,280 | $16,080 | $37,200 |
| 2021 | $6,520 | $51,180 | $16,080 | $35,100 |
| 2020 | $6,187 | $49,020 | $16,080 | $32,940 |
| 2019 | $5,769 | $50,040 | $16,080 | $33,960 |
| 2018 | $5,603 | $26,784 | $9,914 | $16,870 |
Property History
| Date | Event | Price | List to Sale | Price per Sq Ft |
|---|---|---|---|---|
| 05/27/2025 05/27/25 | For Sale | $1,100,000 | -- | $783 / Sq Ft |
Purchase History
| Date | Type | Sale Price | Title Company |
|---|---|---|---|
| Deed | -- | -- | |
| Deed | -- | -- | |
| Deed | $600,000 | -- |
Mortgage History
| Date | Status | Loan Amount | Loan Type |
|---|---|---|---|
| Previous Owner | $450,000 | New Conventional |
Source: Brooklyn Board of REALTORS®
MLS Number: 493007
APN: 01597-0035
- 95-13 42nd Ave
- 9461 43rd Ave
- 95-20 41st Ave
- 9465 44th Ave
- 94-67 44th Ave
- 9411 43rd Ave Unit 2
- 43-16 Junction Blvd
- 43-20 Junction Blvd
- 9318 Lamont Ave
- 40-42 Junction Blvd
- 94-68 45th Ave
- 94-66 45th Ave
- 9628 41st Ave
- 41-08 97th Place Unit 3D
- 40-48 97th St Unit 1B
- 4048 97th St Unit 3E
- 40-48 97th St Unit 3D
- 4512 Junction Blvd
- 93-09 43rd Ave
- 41-41 Denman St
- 40-35 95th St Unit 2A
- 93-38 43rd Ave
- 41-42-42 Elbertson St Unit 402 Studio
- 99-14 43rd Ave
- 3563 95th St
- 3563 95th St
- 3563 95th St
- 92-02 37th Ave Unit 2C
- 47-05 90th St Unit 1FL
- 35-50 92nd St
- 35-40 92nd St Unit 2Fl Front
- 35-20 93rd St
- 54-02 Junction Blvd Unit 3
- 42-38 Judge St
- 4232 Judge St
- 104-44 42nd Ave Unit 1A
- 40-39 Gleane St
- 4048 Hampton St Unit 1st floor
- 5523 97th Place
- 35-64 85th St Unit 4-D




