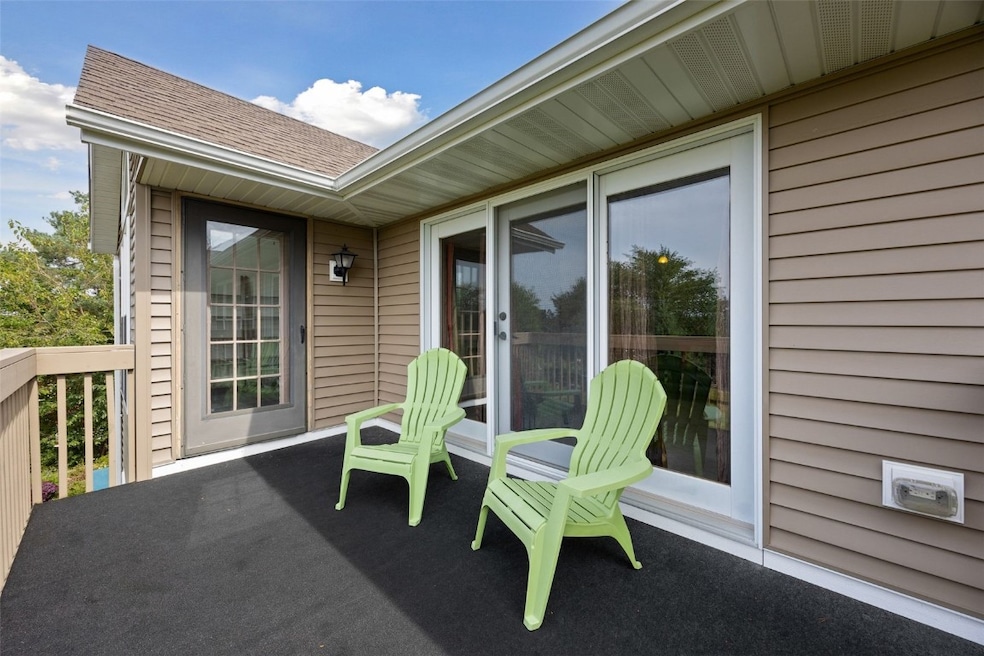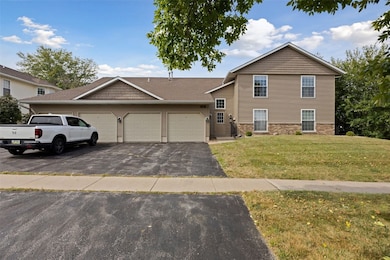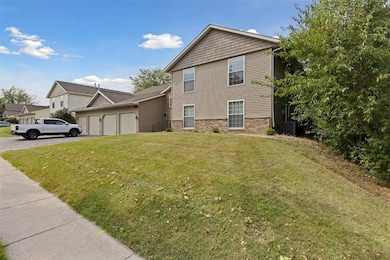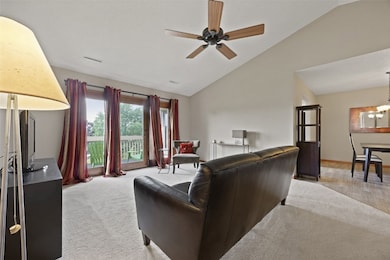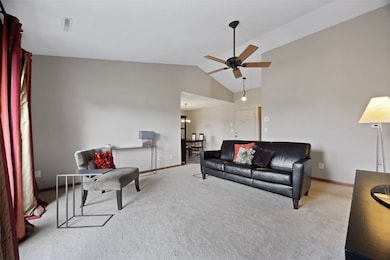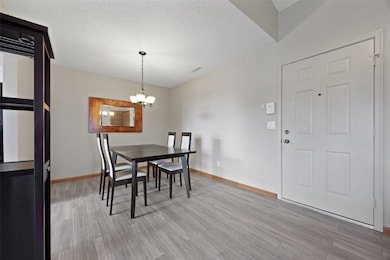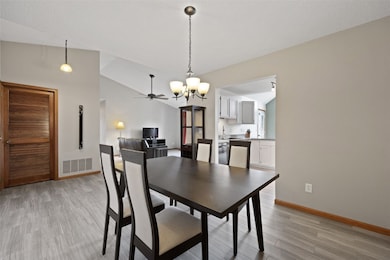4131 Blue Jay Dr NE Unit C Cedar Rapids, IA 52402
Estimated payment $1,254/month
Highlights
- Formal Dining Room
- 1 Car Attached Garage
- Living Room
- John F. Kennedy High School Rated A-
- Eat-In Kitchen
- Laundry Room
About This Home
Open the door and you’ll discover that this condo will make the perfect place for you to call home. Boasting 3 bedrooms and 2 baths, this 1346 sq ft 2nd floor condo has all the amenities you’ll love. From its entry way that opens to a vaulted living room to a formal dining room, to its spacious eat-in kitchen that opens to a spacious, private deck, you’ll love the floor plan. The 3 bedrooms can work for whatever your specific needs are—bedrooms, guest room, office or any combination thereof. The large kitchen has a vaulted ceiling, a breakfast bar, a palladium window (that lets in plenty of light), plenty of cupboards and counter tops and all the appliances are included. The laundry room off the entry holds the washer and dryer—which will remain—and the furnace and water heater. Recent exterior derecho upgrades include a new roof, gutters and downspouts, siding, brick and garage door (2020-2021). Interior upgrades include new windows (even kitchen palladium window) and trim. Other updates include the following: furnace, 2019; AC, 2022; water heater, 2020; deck carpet and sealant, 2016; kitchen appliances (except microwave), 2018; kitchen, DR and entry flooring, 2018 and updated light fixtures and fans (except for primary bedroom). Really, what more can you ask for? Yep, an attached garage! It has that also! Plus, it has a great location close to I380, Edgewood, a golf course, grocery stores and restaurants. Now, it REALLY DOES HAVE IT ALL! NO PETS! NO RENTALS! Buyer start-up fee is $400.
Come see today; don’t let this one slip away.
Property Details
Home Type
- Condominium
Est. Annual Taxes
- $2,424
Year Built
- Built in 1987
HOA Fees
- $235 Monthly HOA Fees
Parking
- 1 Car Attached Garage
- Garage Door Opener
Home Design
- Brick Exterior Construction
- Frame Construction
- Vinyl Siding
Interior Spaces
- 1,346 Sq Ft Home
- 2-Story Property
- Living Room
- Formal Dining Room
Kitchen
- Eat-In Kitchen
- Breakfast Bar
- Range
- Microwave
- Dishwasher
- Disposal
Bedrooms and Bathrooms
- 3 Bedrooms
- Primary Bedroom Upstairs
- 2 Full Bathrooms
Laundry
- Laundry Room
- Laundry on upper level
- Dryer
- Washer
Schools
- Pierce Elementary School
- Franklin Middle School
- Kennedy High School
Utilities
- Forced Air Heating and Cooling System
- Heating System Uses Gas
- Gas Water Heater
Listing and Financial Details
- Assessor Parcel Number 10482-26023-01002
Community Details
Overview
- Built by Skogman
Pet Policy
- No Pets Allowed
Map
Home Values in the Area
Average Home Value in this Area
Tax History
| Year | Tax Paid | Tax Assessment Tax Assessment Total Assessment is a certain percentage of the fair market value that is determined by local assessors to be the total taxable value of land and additions on the property. | Land | Improvement |
|---|---|---|---|---|
| 2025 | $2,240 | $138,000 | $19,000 | $119,000 |
| 2024 | $2,278 | $138,200 | $19,000 | $119,200 |
| 2023 | $2,278 | $137,000 | $19,000 | $118,000 |
| 2022 | $2,124 | $116,900 | $16,000 | $100,900 |
| 2021 | $2,326 | $111,500 | $16,000 | $95,500 |
| 2020 | $2,326 | $114,000 | $16,000 | $98,000 |
| 2019 | $2,034 | $102,900 | $16,000 | $86,900 |
| 2018 | $1,926 | $102,900 | $16,000 | $86,900 |
| 2017 | $2,023 | $98,900 | $7,000 | $91,900 |
| 2016 | $2,023 | $95,200 | $7,000 | $88,200 |
| 2015 | $2,081 | $97,788 | $7,000 | $90,788 |
| 2014 | $1,896 | $97,788 | $7,000 | $90,788 |
| 2013 | -- | $97,788 | $7,000 | $90,788 |
Property History
| Date | Event | Price | List to Sale | Price per Sq Ft |
|---|---|---|---|---|
| 09/26/2025 09/26/25 | For Sale | $155,000 | -- | $115 / Sq Ft |
Purchase History
| Date | Type | Sale Price | Title Company |
|---|---|---|---|
| Warranty Deed | $101,500 | None Available | |
| Warranty Deed | $94,500 | -- |
Mortgage History
| Date | Status | Loan Amount | Loan Type |
|---|---|---|---|
| Open | $91,800 | Purchase Money Mortgage |
Source: Cedar Rapids Area Association of REALTORS®
MLS Number: 2508050
APN: 14082-26023-01002
- 4131 Blue Jay Dr NE Unit A
- 3608 Foxborough Terrace NE Unit B
- 3524 Swallow Ct NE
- 4113 Lexington Ct NE Unit C
- 4113 Lexington Ct NE Unit A
- 3607 Foxborough Terrace NE Unit A
- 4113 Lark Ct NE Unit 4113
- 4417 Twin Pine Dr NE
- 4433 Coventry Ln NE
- 4405 Westchester Dr NE Unit B
- 5230 Edgewood Rd NE
- 3920 Wyndham Dr NE
- 4545 Westchester Dr NE Unit D
- 3719 Blue Mound Dr NE
- 4460 Westchester Dr NE Unit C
- 4645 Westchester Dr NE Unit A
- 3604 Heatheridge Dr NE
- 2611 Brookland Dr NE
- 2520 Falbrook Dr NE
- 4761 Westchester Dr NE Unit C
- 3424 Hemlock Dr NE
- 2230 Evergreen St NE
- 1400 Blairs Ferry Rd
- 2200 Buckingham Dr NW
- 2040 Glass Rd NE
- 2113 N Towne Ct NE
- 2055 Blairs Ferry Rd NE
- 105 W Willman St
- 1310-1320 Wenig Rd NE
- 4025 Sherman St NE
- 100 Oak St
- 4501 Rushmore Dr NE Unit 19
- 2415 River Bluff Dr NW
- 102 Oak St Unit 4
- 1220 Sierra Dr NE
- 2202-2238 River Bluffs Dr
- 875 Edgewood Rd
- 3010 Center Point Rd NE
- 1420 Sierra Dr NE
- 1420 Sierra Dr NE
