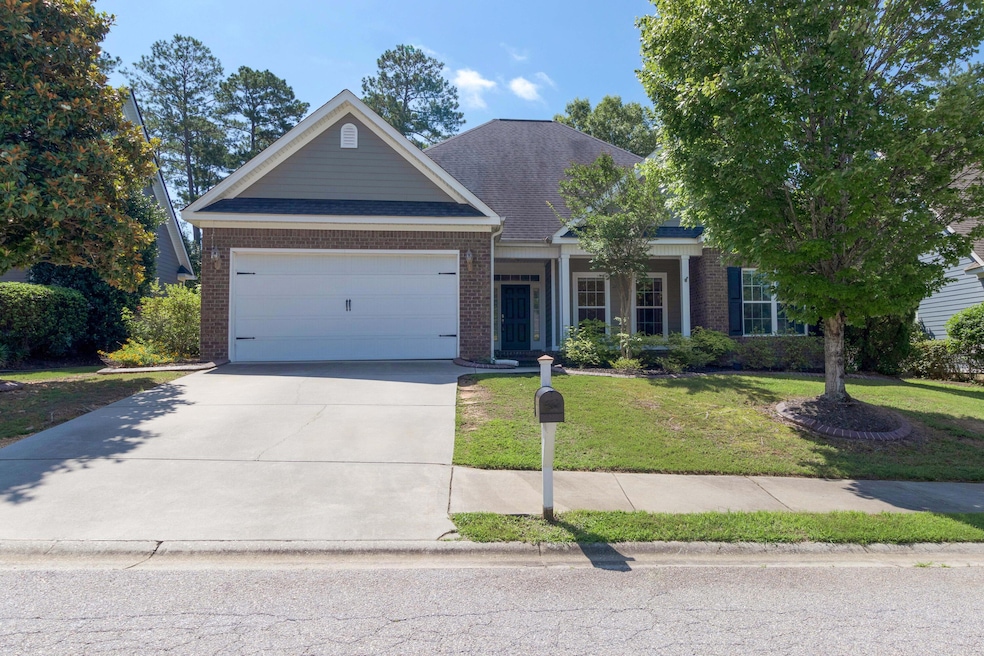4131 Chastain Dr Grovetown, GA 30813
Estimated payment $1,991/month
Highlights
- Ranch Style House
- Wood Flooring
- Community Pool
- Baker Place Elementary School Rated A
- Great Room
- Covered Patio or Porch
About This Home
Welcome to this spacious 4-bedroom 2.5 bath ranch located in the highly sought-after Chastain Place community! This beautiful home features an open-concept layout, perfect for both living and entertaining. The living room, complete with a cozy gas fireplace, flows seamlessly into the kitchen and dining area. The kitchen offers granite countertops, a walk-in pantry, stainless steel appliances, and ample cabinetry. Ceiling fans throughout home. The oversized owner's suite is a true retreat with dual separate vanities, a garden tub, a walk-in shower, a private water closet, and a generous walk-in closet. Additional highlights include a large laundry room, a 2-car garage, and a huge fenced backyard with a covered porch and extended patio-ideal for entertaining guests. Enjoy all that Chastain Place has to offer, including a community pool and walking trails. This home is just steps from Euchee Creek Trail and minutes from local schools, shopping, and dining. Home qualifies for 100% financing!
Home Details
Home Type
- Single Family
Est. Annual Taxes
- $3,182
Year Built
- Built in 2007
Lot Details
- 10,454 Sq Ft Lot
- Privacy Fence
- Fenced
- Front and Back Yard Sprinklers
HOA Fees
- $48 Monthly HOA Fees
Parking
- 2 Car Garage
- Garage Door Opener
Home Design
- Ranch Style House
- Brick Exterior Construction
- Slab Foundation
- Composition Roof
- HardiePlank Type
Interior Spaces
- 2,033 Sq Ft Home
- Ceiling Fan
- Gas Log Fireplace
- Insulated Windows
- Blinds
- Insulated Doors
- Entrance Foyer
- Great Room
- Living Room with Fireplace
- Dining Room
- Pull Down Stairs to Attic
- Fire and Smoke Detector
Kitchen
- Eat-In Kitchen
- Walk-In Pantry
- Electric Range
- Built-In Microwave
- Kitchen Island
- Disposal
Flooring
- Wood
- Ceramic Tile
Bedrooms and Bathrooms
- 4 Bedrooms
- Walk-In Closet
- Soaking Tub
Laundry
- Laundry Room
- Washer and Electric Dryer Hookup
Outdoor Features
- Covered Patio or Porch
Schools
- Baker Place Elementary School
- Columbia Middle School
- Grovetown High School
Utilities
- Forced Air Heating and Cooling System
- Heating System Uses Natural Gas
- Water Heater
Listing and Financial Details
- Legal Lot and Block 14 / A
- Assessor Parcel Number 0611310
Community Details
Overview
- Chastain Place Subdivision
Recreation
- Community Pool
- Trails
Map
Home Values in the Area
Average Home Value in this Area
Tax History
| Year | Tax Paid | Tax Assessment Tax Assessment Total Assessment is a certain percentage of the fair market value that is determined by local assessors to be the total taxable value of land and additions on the property. | Land | Improvement |
|---|---|---|---|---|
| 2024 | $3,182 | $125,018 | $27,004 | $98,014 |
| 2023 | $3,182 | $122,771 | $25,704 | $97,067 |
| 2022 | $2,727 | $102,707 | $23,104 | $79,603 |
| 2021 | $2,534 | $91,068 | $20,404 | $70,664 |
| 2020 | $2,454 | $86,298 | $20,004 | $66,294 |
| 2019 | $2,332 | $81,888 | $19,304 | $62,584 |
| 2018 | $2,291 | $80,135 | $18,704 | $61,431 |
| 2017 | $2,278 | $79,407 | $19,804 | $59,603 |
| 2016 | $2,085 | $75,169 | $18,580 | $56,589 |
| 2015 | $2,057 | $74,006 | $17,780 | $56,226 |
| 2014 | $1,958 | $69,451 | $17,380 | $52,071 |
Property History
| Date | Event | Price | Change | Sq Ft Price |
|---|---|---|---|---|
| 07/16/2025 07/16/25 | Price Changed | $315,000 | -3.1% | $155 / Sq Ft |
| 06/18/2025 06/18/25 | For Sale | $325,000 | +87.2% | $160 / Sq Ft |
| 03/15/2013 03/15/13 | Sold | $173,628 | -5.1% | $90 / Sq Ft |
| 02/18/2013 02/18/13 | Pending | -- | -- | -- |
| 07/17/2012 07/17/12 | For Sale | $182,900 | -- | $94 / Sq Ft |
Purchase History
| Date | Type | Sale Price | Title Company |
|---|---|---|---|
| Warranty Deed | $173,628 | -- | |
| Deed | $204,900 | -- |
Mortgage History
| Date | Status | Loan Amount | Loan Type |
|---|---|---|---|
| Open | $177,361 | VA | |
| Previous Owner | $172,000 | New Conventional | |
| Previous Owner | $184,410 | New Conventional |
Source: REALTORS® of Greater Augusta
MLS Number: 543405
APN: 061-1310
- 3906 Berkshire Way
- 833 Herrington Dr
- 2209 Stewart Ct
- 612 Creek Bottom Trail
- 868 Herrington Dr
- 5174 Bluegrass Trail
- 501 Cranberry Cir
- 901 Westlawn Dr
- 1436 Summit Way
- 527 Cranberry Cir
- 337 Brentford Ave
- 501 Capstone Way
- 4061 Ellington Dr
- 556 Ernestine Falls
- 5164 Thoroughbred Way
- 1232 Pinnacle Dr
- 305 Brentford Ave
- 269 Seaton Ave
- 2068 Glenn Falls
- 4044 Ellington Dr
- 4117 Chastain Dr
- 812 Herrington Dr
- 821 Herrington Dr
- 1440 Summit Way
- 262 Crown Heights Way
- 508 Ernestine Falls
- 2075 Sylvan Lake Dr
- 2095 Sylvan Lake Dr
- 2092 Glenn Falls
- 101 Halton Dr
- 533 Stirling Bridge Rd
- 2009 Shoreline Dr
- 405 Brantley Cove Cir
- 1982 Sylvan Lake Dr
- 2138 Kinsale Ave
- 717 Southwick Ave
- 420 Bowen Falls
- 5369 Angel Falls
- 434 Bowen Falls
- 286 Palamon Dr







