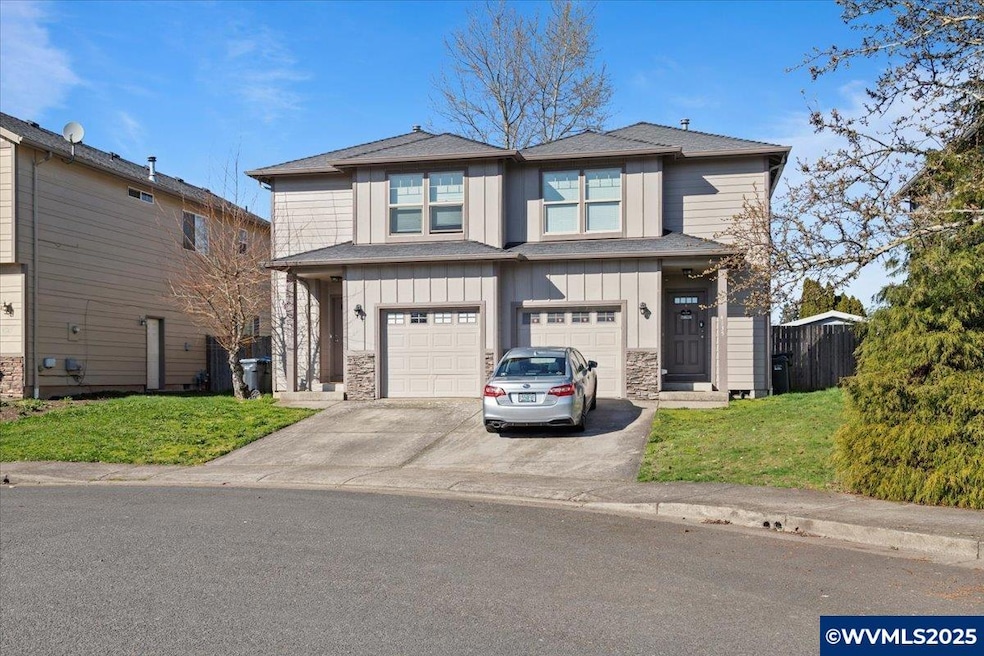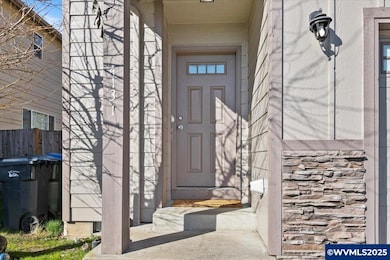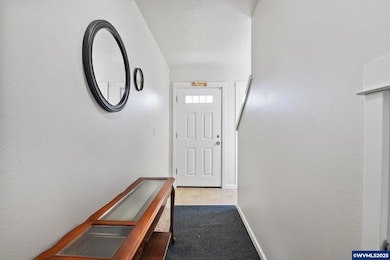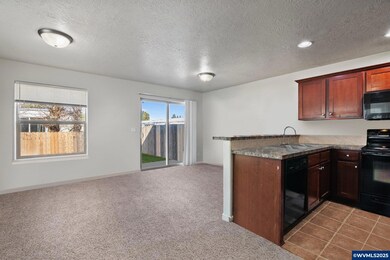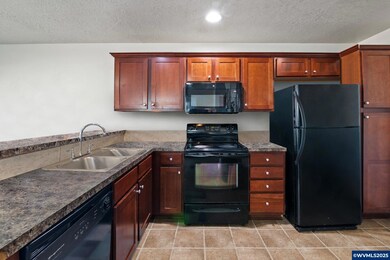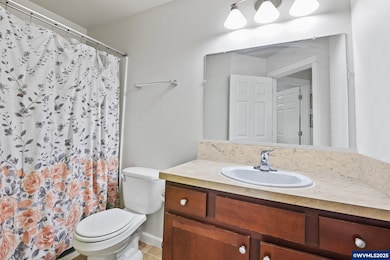
$349,900
- 2 Beds
- 1 Bath
- 789 Sq Ft
- 4724 Homer Rd NE
- Salem, OR
Accepted Offer with Contingencies. House hack 101 alert! Buy as a primary with low down payment and turn into a rental down the line to build your asset equity over time! All “big-ticket” items updated! Huge value on this one! Charming home on large lot in Salem! Updated over last couple years include: new kitchen and counters, new roof, new 50 year Hardie siding, new windows, New water heater,
Shareef Hagag HOMESMART REALTY GROUP
