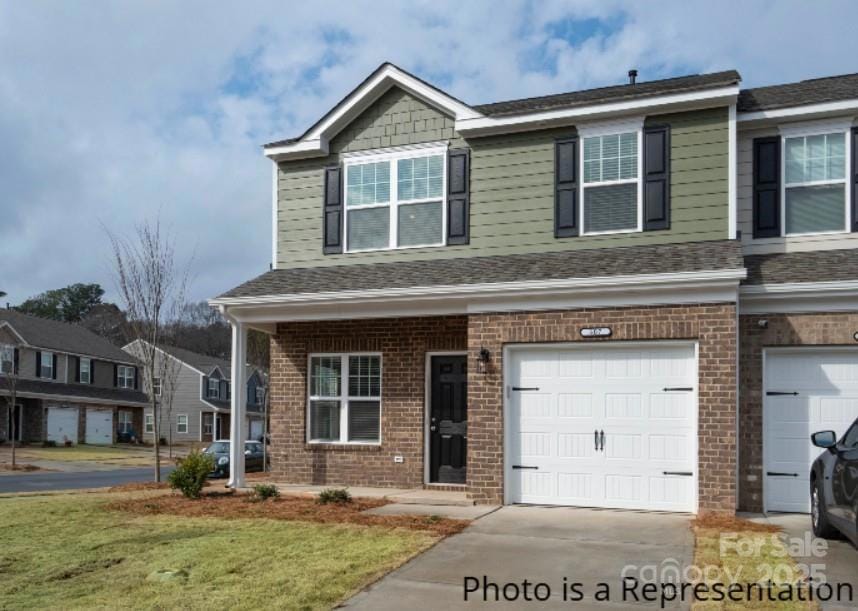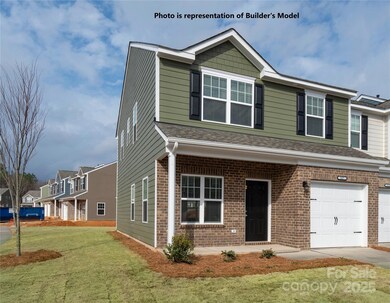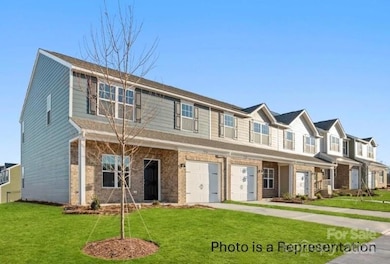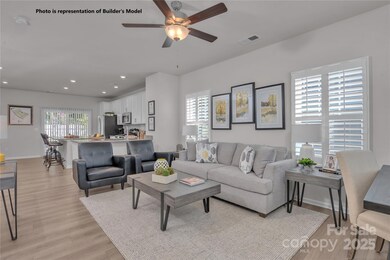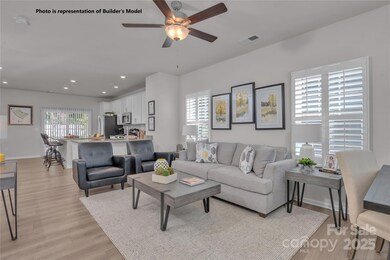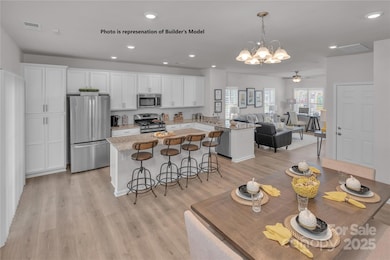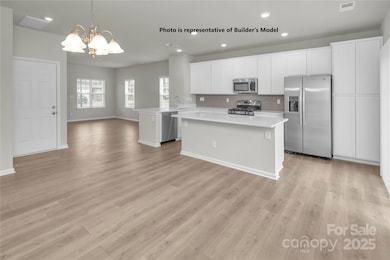4131 Mount Mitchell Ave Unit 501 Gastonia, NC 28052
Estimated payment $1,966/month
Highlights
- Under Construction
- Lawn
- 1 Car Attached Garage
- Traditional Architecture
- Front Porch
- Patio
About This Home
HOME FOR THE HOLIDAYS!! 4.99% 30yr Fixed, Total Seller Contribution 6% towards Financing Cost with Preferred Lender. 1 CAR GARAGE TOWNHOME, WASHER, DRYER, FRIDGE, BLINDS & BACK SPLASH INCLUDED!! Check out The Magnolia Model, the Entertainer’s dream! Stylish 2 Story, 3 bedroom Townhome, Opened Spacious plan with modern, luxury finishes, Gourmet Kitchen Oversized island, Quartz/Granite counters, 42” cabinets with hardware, stainless steel appliances, black rail staircase, durable LVP flooring and private patio. Unbeatable location near FUSE District just minutes from I-85, Charlotte and the airport making work and play a breeze.
Listing Agent
Keller Williams South Park Brokerage Email: nchomesbydiana@gmail.com License #269697 Listed on: 11/06/2025

Townhouse Details
Home Type
- Townhome
Year Built
- Built in 2025 | Under Construction
Lot Details
- Lawn
HOA Fees
- $210 Monthly HOA Fees
Parking
- 1 Car Attached Garage
- Front Facing Garage
- Garage Door Opener
- Driveway
Home Design
- Home is estimated to be completed on 12/31/25
- Traditional Architecture
- Entry on the 1st floor
- Slab Foundation
- Stone Veneer
- Hardboard
Interior Spaces
- 2-Story Property
- Insulated Windows
Kitchen
- Self-Cleaning Oven
- Electric Range
- Microwave
- Plumbed For Ice Maker
- Dishwasher
- Disposal
Flooring
- Carpet
- Vinyl
Bedrooms and Bathrooms
- 3 Bedrooms
Laundry
- Laundry Room
- Laundry on upper level
- Washer and Dryer
Home Security
Outdoor Features
- Patio
- Front Porch
Schools
- Pleasant Ridge Elementary School
- Southwest Middle School
- Hunter Huss High School
Utilities
- Vented Exhaust Fan
- Heat Pump System
- Electric Water Heater
Listing and Financial Details
- Assessor Parcel Number 316204
Community Details
Overview
- First Service Residential Association, Phone Number (855) 546-9462
- Sierra Ridge Condos
- Built by Profile Homes
- Sierra Ridge Subdivision, Magnolia Ext Floorplan
- Mandatory home owners association
Recreation
- Dog Park
Security
- Carbon Monoxide Detectors
Map
Home Values in the Area
Average Home Value in this Area
Property History
| Date | Event | Price | List to Sale | Price per Sq Ft |
|---|---|---|---|---|
| 11/06/2025 11/06/25 | For Sale | $279,990 | -- | $177 / Sq Ft |
Source: Canopy MLS (Canopy Realtor® Association)
MLS Number: 4319726
- 463 Shasta St Unit 5103
- 487 Shasta St Unit 5203
- 459 Shasta St Unit 5102
- 483 Shasta St Unit 5202
- 467 Shasta St Unit 5104
- 479 Shasta St Unit 5201
- 495 Shasta St Unit 5205
- 4143 Mount Mitchell Ave Unit 504
- 4139 Mount Mitchell Ave Unit 503
- 505 Mount Mitchell Ave Unit 505
- 4135 Mount Mitchell Ave Unit 502
- 4113 Mount Mitchell Ave Unit 603
- 205 Gamble Ave
- 104 Sante Cir
- 0000 Kings Mountain Hwy
- 3542 Crowders View Dr
- 3773 Hope Marian St
- 4207 Kings Mountain Hwy
- 3455 Table Rock Dr
- 3431 Pikes Peak Dr
- 106 Gamble Ave
- 104 Sante Cir
- 900 Crowders Woods Dr
- 3624 Crowders View Dr
- 3616 Crowders View Dr
- 3832 Hope Marian St
- 1101 Jannee Ct
- 1108 Crowders Woods Dr
- 1124 Crowders Woods Dr
- 3430 Catskill Ct
- 3337 Table Rock Dr
- 1112 Rainier Ln
- 3301 Pikes Peak Dr
- 3015 Daisy Ct
- 1326 Laurel Woods Dr
- 542 Newcastle Rd
- 2815 Crescent Ln
- 2622 Amber Crest Dr
- 2820 Mary Ave
- 2754 Mary Ave
