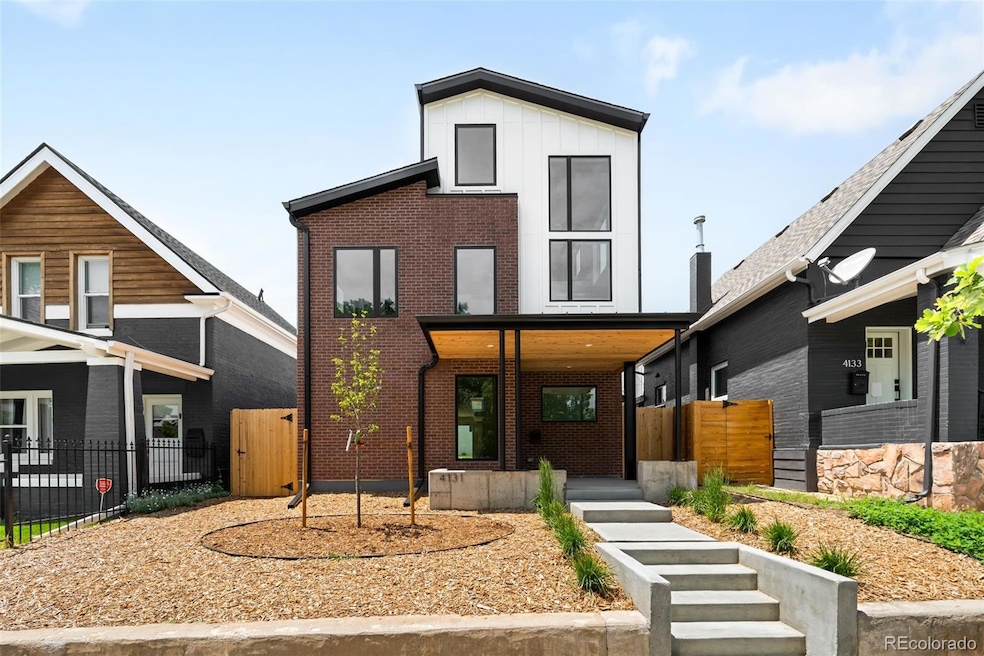4131 Osage St Denver, CO 80211
Sunnyside NeighborhoodEstimated payment $7,955/month
Highlights
- New Construction
- Primary Bedroom Suite
- Mountain View
- Skinner Middle School Rated 9+
- Open Floorplan
- 3-minute walk to Ciancio Park
About This Home
Modern luxury meets smart design in this brand-new single-family home in Sunnyside. Highlights on the main floor are the custom fluted kitchen island and double-sided fireplace between the dining and living rooms. Bifold and sliding doors in the living room open to a spacious patio and grassy backyard, creating the perfect setting for seamless indoor-outdoor living this summer. The second floor features the primary suite, two additional bedrooms with en suite bathrooms, and the laundry room. The third floor has mountain views with a flex space loft as well as a fourth bedroom and 3/4 bathroom. The detached two car garage has easy access to attic space for extra storage. This home also features owned solar panels, ensuring energy efficiency and lower utility bills from day one!
Listing Agent
HomeSmart Brokerage Email: Team@homebodycolorado.com License #100051396 Listed on: 06/12/2025

Home Details
Home Type
- Single Family
Est. Annual Taxes
- $8,483
Year Built
- Built in 2024 | New Construction
Lot Details
- 3,920 Sq Ft Lot
- Property is Fully Fenced
- Landscaped
- Private Yard
Parking
- 2 Car Garage
- Parking Storage or Cabinetry
- Insulated Garage
Home Design
- Contemporary Architecture
- Brick Exterior Construction
- Slab Foundation
- Frame Construction
- Composition Roof
- Radon Mitigation System
Interior Spaces
- 2,319 Sq Ft Home
- 3-Story Property
- Open Floorplan
- Bar Fridge
- Entrance Foyer
- Living Room with Fireplace
- Dining Room with Fireplace
- Bonus Room
- Mountain Views
- Laundry Room
Kitchen
- Oven
- Range with Range Hood
- Dishwasher
- Kitchen Island
- Quartz Countertops
- Disposal
Flooring
- Wood
- Tile
Bedrooms and Bathrooms
- 4 Bedrooms
- Primary Bedroom Suite
- Walk-In Closet
Outdoor Features
- Covered Patio or Porch
- Exterior Lighting
- Rain Gutters
Schools
- Trevista At Horace Mann Elementary School
- Strive Sunnyside Middle School
- North High School
Utilities
- Forced Air Heating and Cooling System
- Tankless Water Heater
Community Details
- No Home Owners Association
- Sunnyside Subdivision
Listing and Financial Details
- Exclusions: Staging Furniture
- Assessor Parcel Number 2214-24-047
Map
Home Values in the Area
Average Home Value in this Area
Tax History
| Year | Tax Paid | Tax Assessment Tax Assessment Total Assessment is a certain percentage of the fair market value that is determined by local assessors to be the total taxable value of land and additions on the property. | Land | Improvement |
|---|---|---|---|---|
| 2024 | $8,483 | $107,110 | $107,110 | -- |
| 2023 | -- | $22,040 | $22,040 | -- |
Property History
| Date | Event | Price | Change | Sq Ft Price |
|---|---|---|---|---|
| 06/26/2025 06/26/25 | Price Changed | $1,372,500 | -0.2% | $592 / Sq Ft |
| 06/12/2025 06/12/25 | For Sale | $1,375,000 | +235.4% | $593 / Sq Ft |
| 03/16/2023 03/16/23 | Sold | $410,000 | -3.5% | -- |
| 03/08/2023 03/08/23 | Pending | -- | -- | -- |
| 01/18/2023 01/18/23 | For Sale | $425,000 | -- | -- |
Source: REcolorado®
MLS Number: 3509505
APN: 2214-24-047
- 1475 W 43rd Ave
- 3817 Osage St
- 1100 W 43rd Ave Unit 1
- 4014 Tejon St
- 4150 Jason St
- 4239 Umatilla St
- 3647 N Pecos St
- 3813 Tejon St
- 3832 Jason St Unit 4
- 3832 Jason St Unit 1
- 3709 Tejon St
- 4585 Shoshone St
- 4580 N Tejon St
- 1032 W 37th Ave
- 651 W 42nd Ave
- 3546 Lipan St
- 3424 Navajo St
- 3452 Lipan St
- 1953 W 47th Ave
- 500 W 41st Ave






