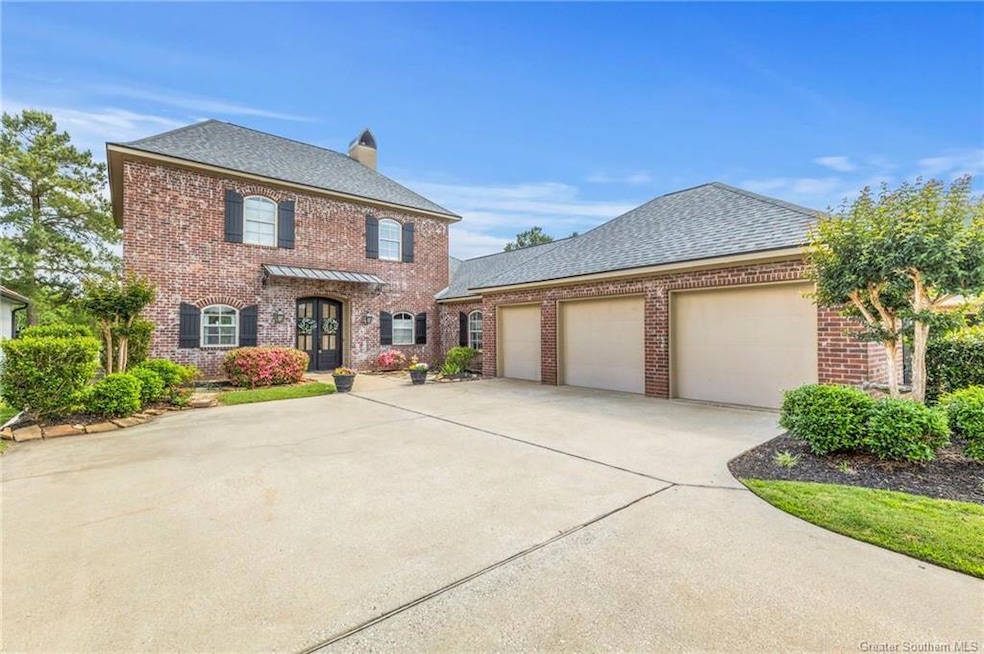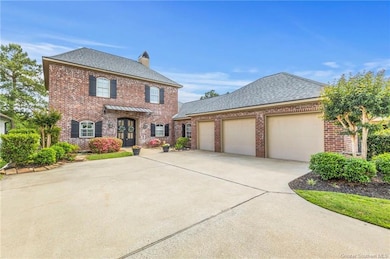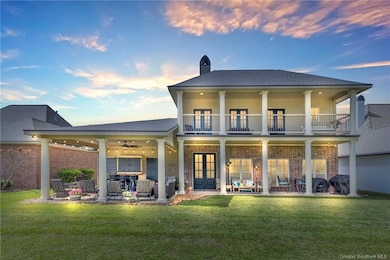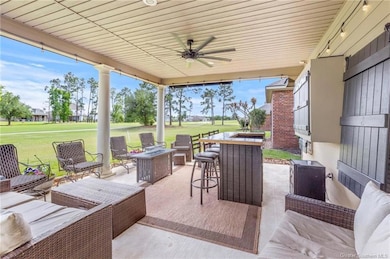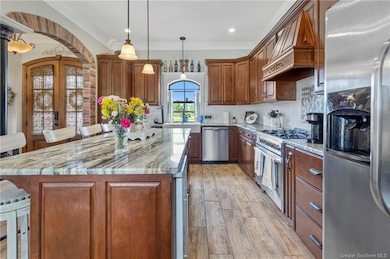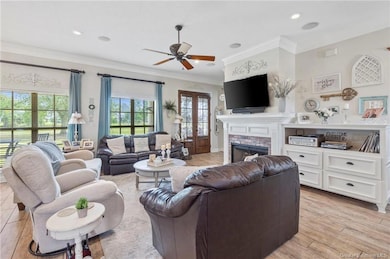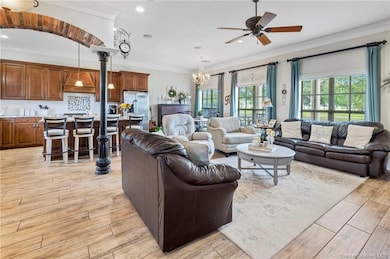4131 Primrose Dr Lake Charles, LA 70605
Graywood NeighborhoodEstimated payment $2,996/month
Highlights
- On Golf Course
- Open Floorplan
- Golf Cart Garage
- Chelmsford High School Rated A
- French Provincial Architecture
- High Ceiling
About This Home
Located on the small cul d sac street of Primrose, within the planned community of Graywood, this property is more than just a 3 bedroom 2 1/2 bath home, it is a relaxing retreat ready to be embraced by those who dream of living on the golf course! Golfers will love being 100 yards from the driving range. Step outside on the extended breezy patio which is an ideal spot to gather with friends or just appreciate the beautiful SWLA sunrise views of Hole#1 on the Graywood golf course. The house design is a floorplan with a large kitchen island and stylish "Fantasy Brown Granite" counters and sleek subway tile backsplash. The dishwasher is only 1 year old and the 5 burner gas stove with convection oven is less than 2 year old. Downstairs has easy care ceramic plank flooring throughout. Cozy gas fireplace in the living room, and office space perfect for those who work from home, Buyers will also appreciate the space utilized as a workout room! The Master Suite is also located downstairs. Upstairs you will find 2 spacious bedrooms and a large living area with access to the balcony where you can get a birds eye view of the golf course and tranquil views! There is also a 2 car garage with golf storage space (golf cart will remain with an offer deemed acceptable by sellers). This home has been well maintained, the Air Conditioning is 3 years old, water heater 4 years old. Living in the prestigious community of Graywood, homeowners enjoy the amenities of membership to the Sports Facility, Pool, Tennis Courts and golf course. (HOA fees include lawn maintenance) The well-manicured lawn edges directly onto the golf course!
Listing Agent
Century 21 Bono Realty Brokerage Phone: 337-499-9592 License #912122870 Listed on: 09/24/2025

Home Details
Home Type
- Single Family
Est. Annual Taxes
- $2,715
Year Built
- 2007
Lot Details
- 8,060 Sq Ft Lot
- Lot Dimensions are 130 x 62
- On Golf Course
- North Facing Home
HOA Fees
- $183 Monthly HOA Fees
Parking
- 2 Car Attached Garage
- Open Parking
- Golf Cart Garage
Home Design
- French Provincial Architecture
- Updated or Remodeled
- Brick Exterior Construction
- Slab Foundation
- Shingle Roof
- Asphalt Roof
Interior Spaces
- Open Floorplan
- Wired For Sound
- Crown Molding
- High Ceiling
- Gas Fireplace
- Golf Course Views
Kitchen
- Convection Oven
- Built-In Range
- Dishwasher
- Kitchen Island
- Granite Countertops
- Disposal
Bedrooms and Bathrooms
- 0.5 Bathroom
- Dual Sinks
- Bathtub
- Separate Shower
Laundry
- Laundry Room
- Washer and Electric Dryer Hookup
Home Security
- Prewired Security
- Carbon Monoxide Detectors
- Fire and Smoke Detector
Utilities
- Central Heating and Cooling System
- Heating System Uses Natural Gas
- Natural Gas Connected
- Gas Water Heater
- Cable TV Available
Additional Features
- Energy-Efficient Appliances
- Covered Patio or Porch
- City Lot
Community Details
Overview
- Graywood Association
- Primrose Subdivision
Recreation
- Golf Course Community
- Park
Map
Home Values in the Area
Average Home Value in this Area
Tax History
| Year | Tax Paid | Tax Assessment Tax Assessment Total Assessment is a certain percentage of the fair market value that is determined by local assessors to be the total taxable value of land and additions on the property. | Land | Improvement |
|---|---|---|---|---|
| 2024 | $2,715 | $34,640 | $6,480 | $28,160 |
| 2023 | $2,715 | $34,640 | $6,480 | $28,160 |
| 2022 | $2,737 | $34,640 | $6,480 | $28,160 |
| 2021 | $2,271 | $34,640 | $6,480 | $28,160 |
| 2020 | $3,041 | $31,560 | $6,220 | $25,340 |
| 2019 | $3,296 | $34,160 | $6,000 | $28,160 |
| 2018 | $2,694 | $34,160 | $6,000 | $28,160 |
| 2017 | $3,327 | $34,160 | $6,000 | $28,160 |
| 2016 | $3,341 | $34,160 | $6,000 | $28,160 |
| 2015 | $3,341 | $33,950 | $4,950 | $29,000 |
Property History
| Date | Event | Price | List to Sale | Price per Sq Ft | Prior Sale |
|---|---|---|---|---|---|
| 09/24/2025 09/24/25 | For Sale | $489,900 | +34.3% | $203 / Sq Ft | |
| 04/27/2012 04/27/12 | Sold | -- | -- | -- | View Prior Sale |
| 11/14/2011 11/14/11 | Pending | -- | -- | -- | |
| 01/31/2011 01/31/11 | For Sale | $364,900 | -- | $156 / Sq Ft |
Purchase History
| Date | Type | Sale Price | Title Company |
|---|---|---|---|
| Deed | $340,000 | None Available | |
| Deed | $359,000 | None Available | |
| Deed | $327,110 | None Available |
Mortgage History
| Date | Status | Loan Amount | Loan Type |
|---|---|---|---|
| Open | $249,000 | Unknown | |
| Previous Owner | $287,200 | Adjustable Rate Mortgage/ARM | |
| Previous Owner | $327,110 | VA |
Source: Southwest Louisiana Association of REALTORS®
MLS Number: SWL25101344
APN: 13335153P
- 4150 Primrose Dr
- 6300 Red Oleander Ln
- 5940 Camellia Way
- 4104 Calypso Ct
- 6434 White Oleander Cir E
- 5935 Camellia Place
- 6432 White Oleander Cir W
- 6502 White Oleander Cir W
- 6500 White Oleander Cir W
- 5930 Blue Sage Rd
- 6511 White Oleander Cir W
- 6508 W White Oleander Cir
- 5950 N Blue Sage Rd
- 6543 White Oleander Cir W
- 6105 W Azalea
- 5865 Brooke Flower Ln
- 0 Palmetto Dr Unit SWL25001491
- 3957 Palmetto Dr
- 3976 Palmetto Dr
- 6123 E Azalea Dr
- 5095 Big Lake Rd
- 5121 Bayview Pkwy
- 5225 Elliott Rd
- 2845 Country Club Rd
- 4821 Amy St
- 4950 Weaver Rd
- 5200 Nelson Rd
- 2130 Country Club Rd
- 4650 Nelson Rd
- 7230 Pirates Cove
- 1531 Country Club Rd
- 5001 Pecan Acres St
- 1515 W McNeese St
- 1225 Country Club Rd
- 4021 Nelson Rd
- 3815 Janet Ln
- 1125 Country Club Rd
- 1330 W McNeese St
- 3525 Heard Rd Unit 3
- 1815 Memory Ln
