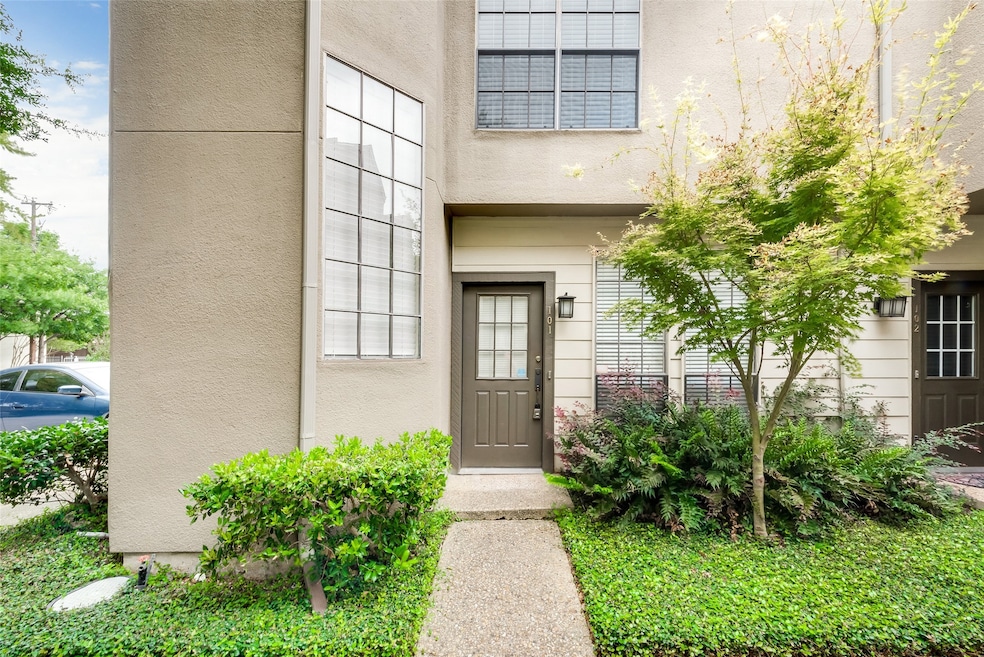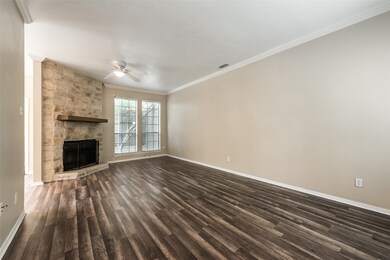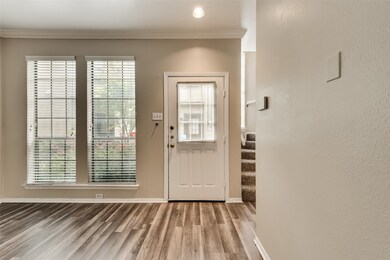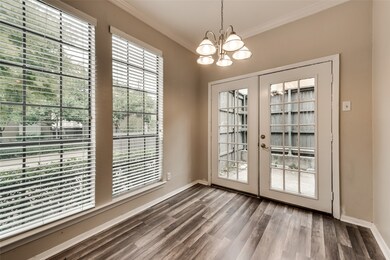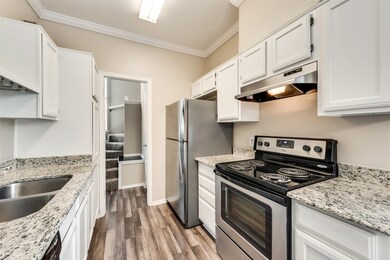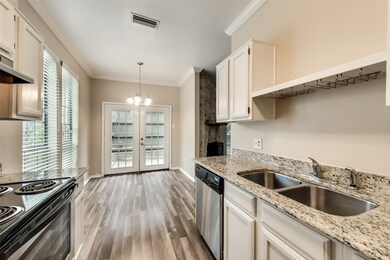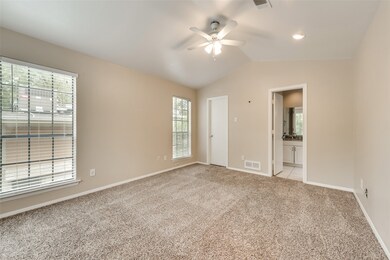4132 Cole Ave Unit 101A Dallas, TX 75204
Uptown NeighborhoodHighlights
- 1.08 Acre Lot
- Traditional Architecture
- Walk-In Closet
- Open Floorplan
- Granite Countertops
- 4-minute walk to Cole Park
About This Home
MOVE-IN SPECIAL! GET HALF OFF YOUR 2ND FULL MONTH'S RENT! Check out this charming 2-story 2-1.5 corner unit condo in a fantastic location! Hardwood floors throughout the first level, coming soon. Enjoy the light & bright breakfast area with French doors leading to a private patio. The galley kitchen features beautiful granite countertops and stainless-steel appliances. Relax in the spacious living room with a stone fireplace and retreat to generous-sized bedrooms. Stackable washer and dryer connections included. Just minutes from West Village, Knox-Henderson and Hwy 75. Schedule your personal your now! Only 1 pet allowed with owner approval. 12 month lease term only.
Listing Agent
C21 Judge Fite Property Mgmt. Brokerage Phone: 972-780-5380 License #0796339 Listed on: 07/10/2025
Condo Details
Home Type
- Condominium
Est. Annual Taxes
- $7,428
Year Built
- Built in 1983
Lot Details
- Wood Fence
- Back Yard
Home Design
- Traditional Architecture
- Stucco
Interior Spaces
- 1,055 Sq Ft Home
- 2-Story Property
- Open Floorplan
- Ceiling Fan
- Decorative Lighting
- Wood Burning Fireplace
- Stone Fireplace
- Window Treatments
- Living Room with Fireplace
- Washer and Electric Dryer Hookup
Kitchen
- Electric Range
- Microwave
- Dishwasher
- Granite Countertops
- Disposal
Flooring
- Carpet
- Laminate
Bedrooms and Bathrooms
- 2 Bedrooms
- Walk-In Closet
Home Security
Parking
- No Garage
- Parking Lot
Schools
- Williams Elementary School
- North Dallas High School
Additional Features
- Patio
- Central Heating and Cooling System
Listing and Financial Details
- Residential Lease
- Property Available on 10/15/25
- Tenant pays for all utilities, insurance, pest control
- Legal Lot and Block 4 / 11519
- Assessor Parcel Number 00C69900000A00101
Community Details
Overview
- Studio 11 HOA
- Studio Condo 11 Subdivision
Pet Policy
- Pet Restriction
- Pet Deposit $350
- 1 Pet Allowed
- Breed Restrictions
Security
- Fire and Smoke Detector
Map
Source: North Texas Real Estate Information Systems (NTREIS)
MLS Number: 20996615
APN: 00C69900000A00101
- 4125 Cole Ave Unit 7
- 4121 Mckinney Ave Unit 21
- 4134 Travis St Unit 1
- 4122 Travis St Unit 9
- 4122 Travis St Unit 19B
- 3227 Elizabeth St Unit 12
- 4110 Mckinney Ave Unit 4
- 4060 Travis St Unit 12
- 4050 Mckinney Ave Unit 2
- 4102 Buena Vista St Unit 3
- 4030 Travis St Unit A
- 4229 Cole Ave Unit 115C
- 4011 Cole Ave Unit 105
- 4044 Buena Vista St Unit 104
- 4127 Buena Vista St
- 4231 Travis St Unit 22
- 4231 Travis St Unit 17
- 4231 Travis St Unit 29
- 4239 Mckinney Ave Unit 102
- 4014 Travis St Unit C
- 4104 Cole Ave
- 4111 Cole Ave Unit 1
- 4105 Mckinney Ave Unit ID1035211P
- 3100 Elizabeth St
- 4110 Mckinney Ave Unit 3
- 4100 Travis St Unit 19
- 4110 Mckinney Ave Unit 1
- 4110 Mckinney Ave Unit 4
- 4131 Mckinney Ave Unit ID1040478P
- 4131 Mckinney Ave Unit ID1035212P
- 4060 Travis St Unit 15
- 4039 Cole Ave Unit 106
- 3030 Elizabeth St Unit ID1225520P
- 3030 Elizabeth St Unit ID1035215P
- 3030 Elizabeth St
- 4051 Travis St Unit E
- 4044 Buena Vista St Unit 111
- 4044 Buena Vista St Unit 104
- 4242 Buena Vista St Unit 16
- 3250 Cambrick St
