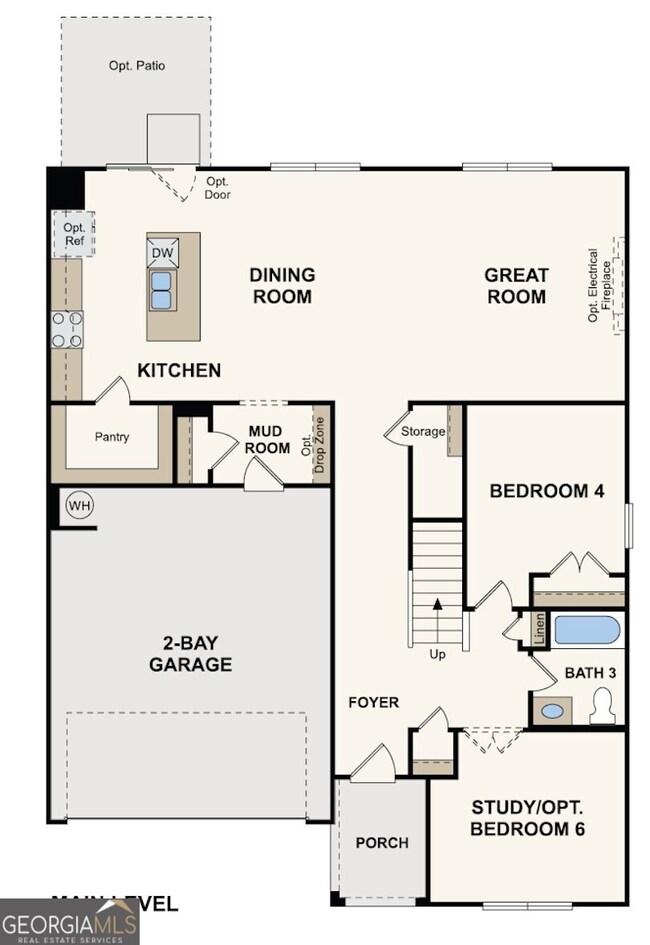4132 Thornbud Rd Unit LOT 124 South Fulton, GA 30349
Estimated payment $2,575/month
Highlights
- New Construction
- Loft
- Community Pool
- Traditional Architecture
- High Ceiling
- Walk-In Pantry
About This Home
The Harding features two stories of thoughtfully designed space to suit your daily living and entertaining needs. As you enter the home from an ample front porch, you'll find a secluded study, a secondary bedroom, and a full-hall bathroom-perfect for privacy and relaxation. The long foyer leads to an open-concept great room and a well-appointed kitchen-boasting a generous center island, a charming dining area, and direct access to the backyard. You'll also appreciate the valet entry off the garage. Upstairs are two secondary bedrooms, a full hall bathroom, a spacious loft, and a convenient laundry room. Completing the upper level is a stunning owner's suite-showcasing a sizable walk-in closet and a deluxe bathroom with dual vanities and a walk-in shower.
Home Details
Home Type
- Single Family
Est. Annual Taxes
- $1,462
Year Built
- Built in 2025 | New Construction
HOA Fees
- $54 Monthly HOA Fees
Parking
- Garage
Home Design
- Traditional Architecture
- Slab Foundation
- Composition Roof
- Wood Siding
- Brick Front
Interior Spaces
- 2-Story Property
- High Ceiling
- Window Treatments
- Family Room with Fireplace
- Combination Dining and Living Room
- Loft
- Carpet
- Pull Down Stairs to Attic
Kitchen
- Walk-In Pantry
- Oven or Range
- Microwave
- Dishwasher
- Stainless Steel Appliances
- Kitchen Island
- Disposal
Bedrooms and Bathrooms
- Walk-In Closet
- Double Vanity
Laundry
- Laundry Room
- Laundry in Hall
- Laundry on upper level
Unfinished Basement
- Stubbed For A Bathroom
- Natural lighting in basement
Schools
- Wolf Creek Elementary School
- Sandtown Middle School
- Westlake High School
Utilities
- Forced Air Zoned Heating and Cooling System
- Dual Heating Fuel
- Underground Utilities
- Gas Water Heater
- High Speed Internet
- Phone Available
- Cable TV Available
Additional Features
- Patio
- 10,019 Sq Ft Lot
Listing and Financial Details
- Tax Lot 124
Community Details
Overview
- $1,000 Initiation Fee
- Parkview Estates Subdivision
Recreation
- Community Playground
- Community Pool
Map
Home Values in the Area
Average Home Value in this Area
Tax History
| Year | Tax Paid | Tax Assessment Tax Assessment Total Assessment is a certain percentage of the fair market value that is determined by local assessors to be the total taxable value of land and additions on the property. | Land | Improvement |
|---|---|---|---|---|
| 2025 | -- | $37,880 | $37,880 | -- |
| 2024 | -- | $37,880 | $37,880 | -- |
Property History
| Date | Event | Price | List to Sale | Price per Sq Ft |
|---|---|---|---|---|
| 09/04/2025 09/04/25 | For Sale | $455,960 | -- | $177 / Sq Ft |
Source: Georgia MLS
MLS Number: 10598119
APN: 09F-4000-0174-963-6
- 4132 Thronbud Rd
- 4132 Thronbud Rd Unit LOT 124
- 4132 Thornbud Rd
- 4128 Thronbud Rd
- 4128 Thronbud Rd Unit LOT 123
- 4124 Thronbud Rd Unit LOT 122
- 4124 Thronbud Rd
- 4120 Thronbud Rd
- 4120 Thronbud Rd Unit LOT 121
- 4116 Thronbud Rd
- 4116 Thronbud Rd Unit LOT 120
- 4112 Thronbud Rd Unit LOT 119
- 4076 Trimrose Ct
- 4076 Trimrose Ct Unit LOT 152
- 5615 Rosehall Place
- 5615 Rosehall Place Unit LOT 182
- 4080 Trimrose Ct
- 4080 Trimrose Ct Unit 153
- 4084 Trimrose Ct
- 4084 Trimrose Ct Unit LOT 154
- 320 Melissa Way
- 5432 the Vyne Ave
- 4392 Sublime Trail
- 3755 Uppark Dr
- 5853 Harrier Ln
- 3643 Uppark Dr
- 315 Alamosa Path SW
- 315 Alamosa Path SW
- 220 Brookwood Cove
- 5029 Wolfcreek Hill
- 4878 Brookwood Place
- 4220 Greentree Ln
- 5296 Lexmark Cir SW
- 4976 Wolfcreek View
- 4980 Wolfcreek View
- 5700 Miles Rd Unit B
- 4660 Derrick Rd SW
- 5928 Wolf Creek Dr
- 4894 Wewatta St SW
- 4932 Antelope Cove



