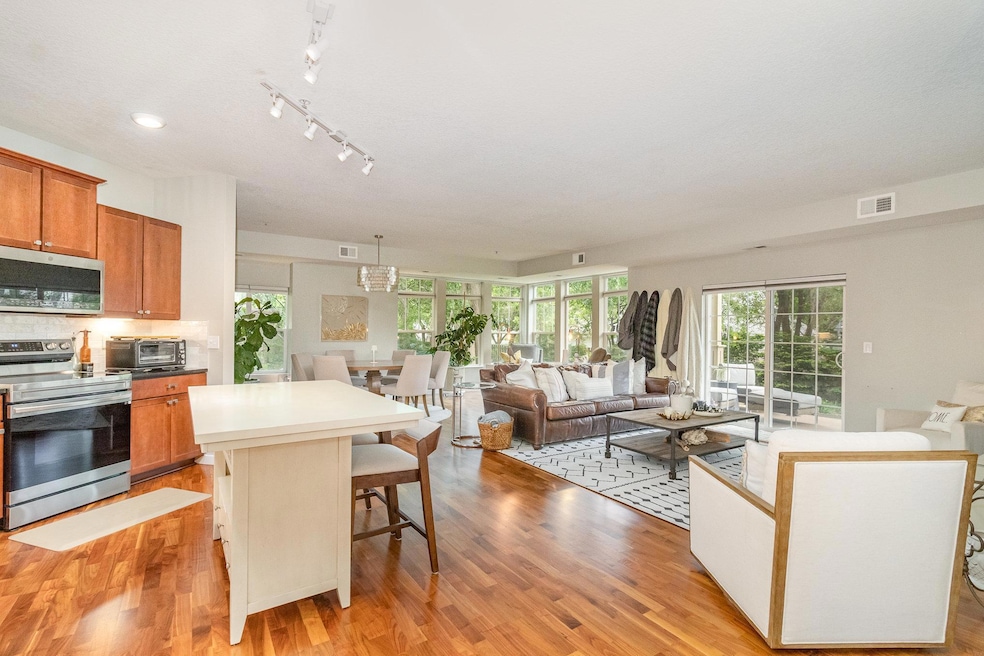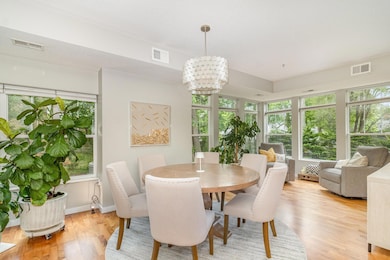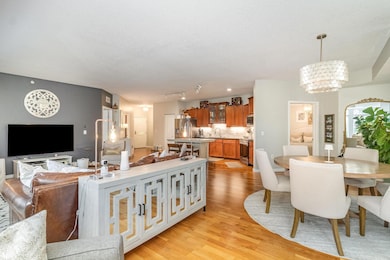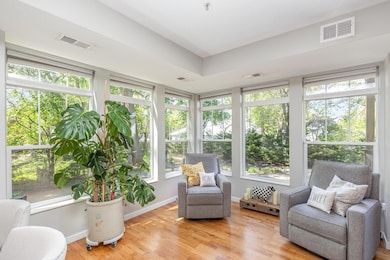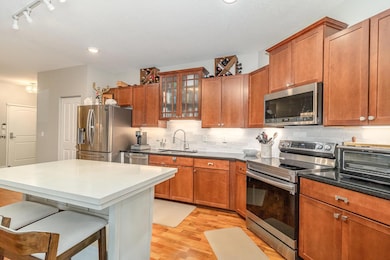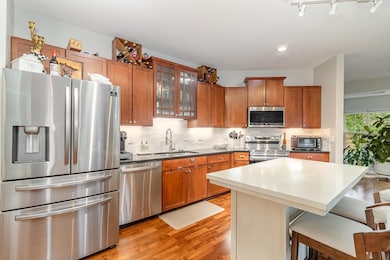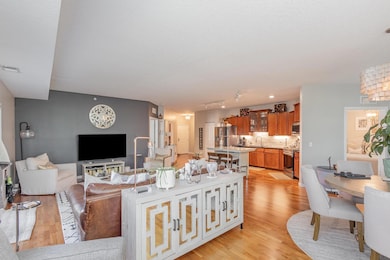4132 Vernon Ave S Unit A101 Saint Louis Park, MN 55416
Browndale NeighborhoodEstimated payment $2,916/month
Highlights
- Deck
- Laundry Room
- 1-Story Property
- Living Room
- Parking Storage or Cabinetry
- Forced Air Heating and Cooling System
About This Home
Stylish, Spacious & Sun-Soaked Corner Condo in Prime Location – A Rare Find! Step into nearly 1,500 square feet of beautifully designed luxury in this rare first-floor corner unit, ideally positioned in the Brookside neighborhood
—just a short stroll from Sunnyside and 50th & France neighborhoods. This 2-bed, 2-bath condo is truly one-of-a-kind in the building and features a large open concept layout for the kitchen, dining, living room with additional sitting area space and 9' ceilings. High-end upgrades abound throughout living areas and two walls of stunning floor to ceiling windows, offer exceptional natural light (without the summer heat!). Exceptional Features: • Gourmet Kitchen – Staggered oversized upper cabinets with under cabinet lighting, fresh designer subway tile backsplash (2024), center island with breakfast bar seating 2 people, modern lighting, updated stainless steel appliances, quartz counters, large kitchen pantry, and sleek touches throughout. • Large primary bedroom—with large picture window has expansive walk-through closet to primary bathroom with 2 large linen closets and spacious walk-in shower. • Custom Storage Solutions – California Closets in the second bedroom (wall-to-wall cabinetry, storage bench, and closet) + floor-to-ceiling pull-out shelving in the primary suite—perfect for a stylish wardrobe. • Multi-Function 2nd Bedroom – Murphy bed with leveling desk, transforming effortlessly between a home office and guest suite. • Updated & Efficient Systems – Brand-new furnace (2023), large-capacity water heater (2021), kitchen appliances (2020), washer/dryer (2020), and pet-grade patio screen door (2024). • Outdoor Living at Its Best – Oversized walk-out patio, faces green space and walking path. Perfect for pet owners, families, and easy accessibility. • Secure Underground Garage – Includes 1 dedicated temperature-controlled parking space + oversized 5'4" x 8' storage cage. • Top Tech & Convenience – New ButterflyMX intercom system (2024) for secure guest and package entry. Soft-touch switches & LED motion-sensor lighting throughout. • HOA Perks – Covers water, sewer, trash, landscaping, snow removal—which are all included in the $515 monthly dues. • Pet & People Friendly – Quiet, respectful building in a dog-loving community with easy access to greenways, walking trails, and parks. Best Layout & Light in the Building! Designed for comfort, convenience, and style, this move-in-ready home is perfect for entertaining, working, or relaxing in your own sunny sanctuary. ? Schedule your showing today and experience effortless condo living!
Property Details
Home Type
- Condominium
Est. Annual Taxes
- $5,052
Year Built
- Built in 2006
HOA Fees
- $515 Monthly HOA Fees
Parking
- 1 Car Garage
- Parking Storage or Cabinetry
- Heated Garage
- Insulated Garage
- Garage Door Opener
Home Design
- Wood Siding
Interior Spaces
- 1,487 Sq Ft Home
- 1-Story Property
- Living Room
- Dining Room
- Basement
Kitchen
- Range
- Microwave
- Freezer
- Dishwasher
- Trash Compactor
- Disposal
Bedrooms and Bathrooms
- 2 Bedrooms
- En-Suite Bathroom
Laundry
- Laundry Room
- Dryer
- Washer
Utilities
- Forced Air Heating and Cooling System
- Vented Exhaust Fan
- Gas Water Heater
Additional Features
- Accessible Elevator Installed
- Deck
Community Details
- Association fees include maintenance structure, lawn care, ground maintenance, professional mgmt, trash, sewer, snow removal
- Sharper Management Association, Phone Number (952) 224-4777
- Low-Rise Condominium
- Cic 1520 Brookside Lofts Subdivision
Listing and Financial Details
- Assessor Parcel Number 2111721310263
Map
Home Values in the Area
Average Home Value in this Area
Tax History
| Year | Tax Paid | Tax Assessment Tax Assessment Total Assessment is a certain percentage of the fair market value that is determined by local assessors to be the total taxable value of land and additions on the property. | Land | Improvement |
|---|---|---|---|---|
| 2024 | $5,052 | $371,800 | $68,400 | $303,400 |
| 2023 | $5,017 | $379,200 | $69,700 | $309,500 |
| 2022 | $3,691 | $345,400 | $63,500 | $281,900 |
| 2021 | $3,656 | $285,800 | $52,600 | $233,200 |
| 2020 | $3,902 | $285,800 | $52,600 | $233,200 |
| 2019 | $3,441 | $291,900 | $53,700 | $238,200 |
| 2018 | $3,601 | $252,800 | $46,500 | $206,300 |
| 2017 | $3,752 | $271,900 | $50,000 | $221,900 |
| 2016 | $3,368 | $225,600 | $41,500 | $184,100 |
| 2015 | $3,185 | $221,700 | $40,800 | $180,900 |
| 2014 | -- | $190,200 | $35,000 | $155,200 |
Property History
| Date | Event | Price | List to Sale | Price per Sq Ft |
|---|---|---|---|---|
| 11/17/2025 11/17/25 | Pending | -- | -- | -- |
| 10/16/2025 10/16/25 | For Sale | $374,900 | -- | $252 / Sq Ft |
Purchase History
| Date | Type | Sale Price | Title Company |
|---|---|---|---|
| Warranty Deed | $288,000 | Burnet Title | |
| Warranty Deed | $223,500 | -- | |
| Warranty Deed | $304,835 | -- | |
| Warranty Deed | $257,500 | Burnet Title |
Mortgage History
| Date | Status | Loan Amount | Loan Type |
|---|---|---|---|
| Open | $259,200 | New Conventional | |
| Previous Owner | $107,500 | New Conventional |
Source: NorthstarMLS
MLS Number: 6801016
APN: 21-117-21-31-0263
- 4100 Vernon Ave S Unit S205
- 4114 Xenwood Ave S
- 5521 W 42nd St
- 4117 Toledo Ave S
- 4045 Utica Ave S
- 4050 Wooddale Ave S
- 3980 Wooddale Ave S Unit 101
- 4082 Brookside Ave
- 4228 Browndale Ave
- 4017 Salem Ave
- 4111 Brunswick Ave S
- 4212 Princeton Ave
- 3990 Brunswick Ave S
- 4101 Colorado Ave S
- 3957 Brunswick Ave S
- 3966 Brunswick Ave S
- 3950 Brunswick Ave S
- 4350 Brookside Ct Unit 114
- 4270 Ottawa Ave S
- 4272 Ottawa Ave S
