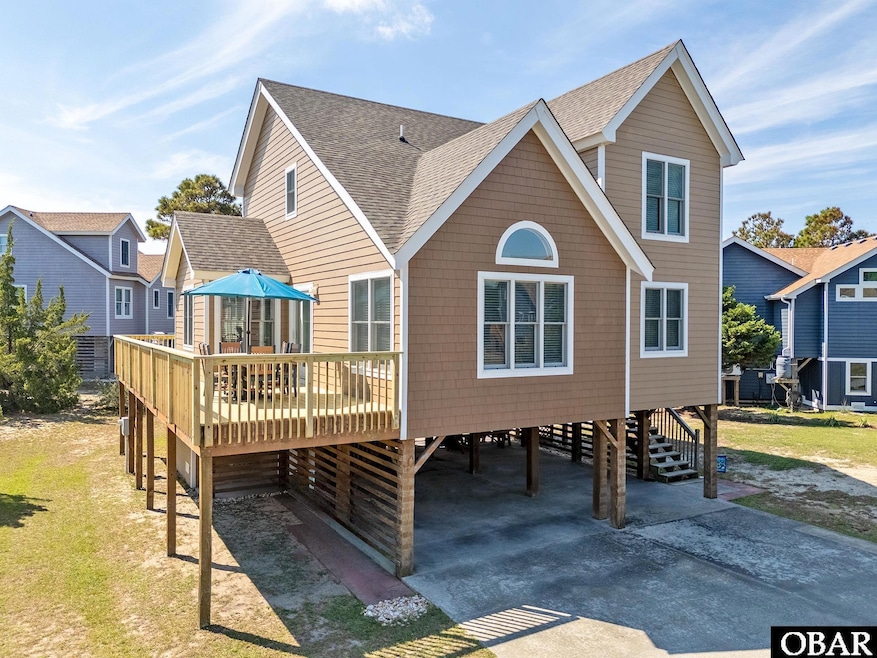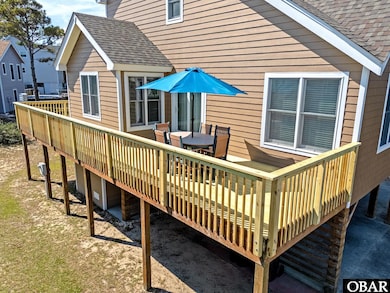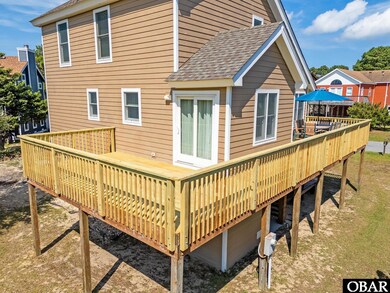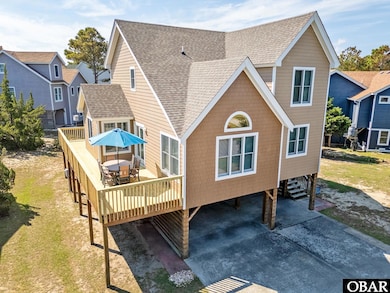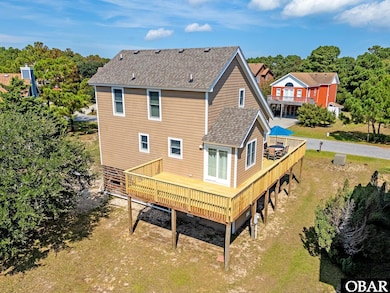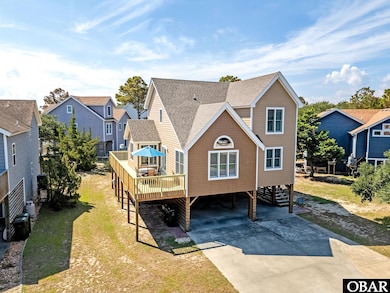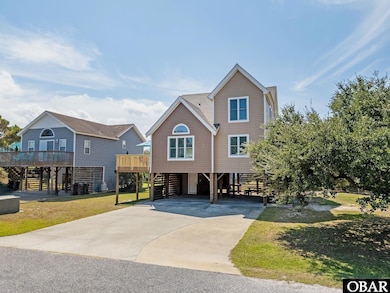4132 W Duppies Ct Unit 14 Nags Head, NC 27959
Estimated payment $3,580/month
Highlights
- Coastal Architecture
- Subterranean Parking
- Ceramic Tile Flooring
- Cathedral Ceiling
- Cul-De-Sac
- Central Heating and Cooling System
About This Home
Move-in ready coastal living in Nags Head—quiet cul-de-sac, close to everything you love. This well-maintained 4BR/3BA brings bright, airy spaces and easy indoor-outdoor flow just minutes from it all. Stroll one block to Soundside Road for unobstructed sunset walks(see pics), or take a short walk to the public beach on the west side of Jockey’s Ridge—where, when you look back from your towel, you’re not seeing a typical dune but the largest sand dune on the East Coast.
Fresh exterior updates (including brand new decks, plus newer windows, siding, septic and roof replaced in the last two years) give peace of mind, while multiple lounging areas outside and a spacious yard make entertaining effortless. You’re tucked away from the bustle—far from the bypass—yet enjoy quick, easy access for short drives to great local restaurants, the Outer Banks Hospital, two fishing piers, hiking trails, fitness clubs, tons of shopping, and excellent grocery stores.
It’s that rare OBX combination: a calm, cul-de-sac setting with instant connectivity to beaches, sunsets, and daily conveniences. Come home, exhale, and start living the good life in one of Nags Head’s most desired neighborhoods. Schedule your showing today!
Home Details
Home Type
- Single Family
Est. Annual Taxes
- $2,798
Year Built
- Built in 1995
Lot Details
- 9,000 Sq Ft Lot
- Cul-De-Sac
- Level Lot
- Property is zoned R2
Home Design
- Coastal Architecture
- Slab Foundation
- Piling Construction
Interior Spaces
- 1,686 Sq Ft Home
- Cathedral Ceiling
Kitchen
- Oven or Range
- Microwave
- Ice Maker
- Dishwasher
Flooring
- Carpet
- Ceramic Tile
Bedrooms and Bathrooms
- 4 Bedrooms
- 3 Full Bathrooms
Laundry
- Dryer
- Washer
Parking
- Subterranean Parking
- Paved Parking
- Off-Street Parking
Utilities
- Central Heating and Cooling System
- Heat Pump System
- Municipal Utilities District Water
- Septic Tank
Community Details
- Southridge Subdivision
Map
Home Values in the Area
Average Home Value in this Area
Tax History
| Year | Tax Paid | Tax Assessment Tax Assessment Total Assessment is a certain percentage of the fair market value that is determined by local assessors to be the total taxable value of land and additions on the property. | Land | Improvement |
|---|---|---|---|---|
| 2025 | $1,311 | $565,000 | $193,500 | $371,500 |
| 2024 | $1,151 | $348,800 | $108,000 | $240,800 |
| 2023 | $1,100 | $333,400 | $108,000 | $225,400 |
| 2022 | $1,335 | $333,400 | $108,000 | $225,400 |
| 2021 | $959 | $333,400 | $108,000 | $225,400 |
| 2020 | $1,335 | $333,400 | $108,000 | $225,400 |
| 2019 | $1,146 | $243,900 | $95,900 | $148,000 |
| 2018 | $1,146 | $243,900 | $95,900 | $148,000 |
| 2017 | $1,146 | $243,900 | $95,900 | $148,000 |
| 2016 | $1,049 | $243,900 | $95,900 | $148,000 |
| 2014 | $1,049 | $243,900 | $95,900 | $148,000 |
Property History
| Date | Event | Price | List to Sale | Price per Sq Ft |
|---|---|---|---|---|
| 10/01/2025 10/01/25 | For Sale | $635,000 | -- | $377 / Sq Ft |
Purchase History
| Date | Type | Sale Price | Title Company |
|---|---|---|---|
| Warranty Deed | $329,000 | Attorney | |
| Warranty Deed | $315,000 | None Available |
Mortgage History
| Date | Status | Loan Amount | Loan Type |
|---|---|---|---|
| Open | $296,100 | New Conventional | |
| Previous Owner | $240,000 | New Conventional |
Source: Outer Banks Association of REALTORS®
MLS Number: 130649
APN: 030452000
- 4124 W Brant Ct Unit Lot 37
- 420 Ridgeview Way Unit Lot 13
- 226 W Cobbs Way Unit Lot 41
- 226 W Cobbs Way
- 221 W Cobbs Way Unit Lot 36
- 4328 W Barracuda Dr Unit Lot 28
- 213 W Barracuda Dr Unit Lot 80
- Lot 5 S Croatan Hwy
- 4321 S Croatan Hwy Unit Lot 1-R
- 0 W Coastal Way Unit Lot 12 128751
- 0 W Coastal Way Unit Lot 2 130227
- 0 W Coastal Way Unit Lot 4 128750
- 0 W Coastal Way Unit Lot 1 130619
- 0 W Coastal Way Unit Lot 3 130228
- 4512 S Shiner Dr Unit Lot 7
- 4208 S Virginia Dare Trail Unit 72
- 4413 S Croatan Hwy Unit Lot I & J
- 4608 S Roanoke Way Unit Lot 18
- 4401 S Virginia Dare Trail Unit Lot: C UTS 1
- 7545 S Virginia Dare Trail
