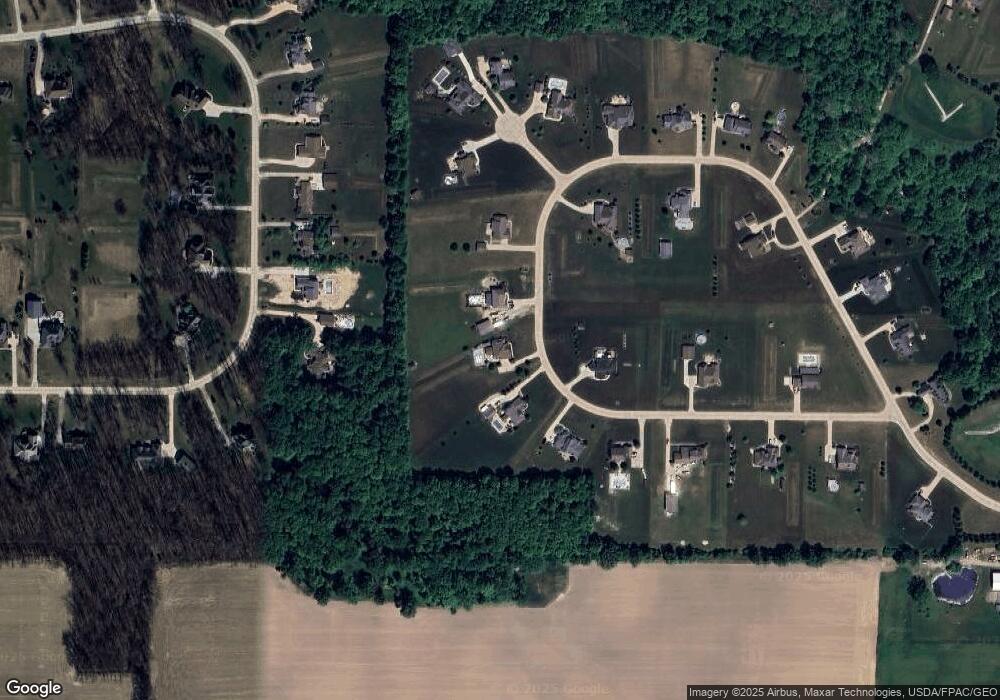41320 Mills Cir Lagrange, OH 44050
Estimated Value: $533,000 - $671,000
3
Beds
3
Baths
2,631
Sq Ft
$235/Sq Ft
Est. Value
About This Home
This home is located at 41320 Mills Cir, Lagrange, OH 44050 and is currently estimated at $617,740, approximately $234 per square foot. 41320 Mills Cir is a home located in Lorain County with nearby schools including Keystone Elementary School, Keystone Middle School, and Keystone High School.
Ownership History
Date
Name
Owned For
Owner Type
Purchase Details
Closed on
Feb 7, 2007
Sold by
Stiner & Sons Construction Inc
Bought by
Latessa Matthew J and Latessa Stacy L
Current Estimated Value
Home Financials for this Owner
Home Financials are based on the most recent Mortgage that was taken out on this home.
Original Mortgage
$296,000
Outstanding Balance
$35,061
Interest Rate
6.23%
Mortgage Type
Purchase Money Mortgage
Estimated Equity
$582,679
Purchase Details
Closed on
Oct 23, 2006
Sold by
Raintree Development Ltd
Bought by
Stiner & Sons Construction Inc
Home Financials for this Owner
Home Financials are based on the most recent Mortgage that was taken out on this home.
Original Mortgage
$333,000
Interest Rate
6.5%
Mortgage Type
Purchase Money Mortgage
Create a Home Valuation Report for This Property
The Home Valuation Report is an in-depth analysis detailing your home's value as well as a comparison with similar homes in the area
Purchase History
| Date | Buyer | Sale Price | Title Company |
|---|---|---|---|
| Latessa Matthew J | $370,000 | Chicago Title Insurance Co | |
| Stiner & Sons Construction Inc | $73,000 | None Available |
Source: Public Records
Mortgage History
| Date | Status | Borrower | Loan Amount |
|---|---|---|---|
| Open | Latessa Matthew J | $296,000 | |
| Closed | Stiner & Sons Construction Inc | $333,000 |
Source: Public Records
Tax History Compared to Growth
Tax History
| Year | Tax Paid | Tax Assessment Tax Assessment Total Assessment is a certain percentage of the fair market value that is determined by local assessors to be the total taxable value of land and additions on the property. | Land | Improvement |
|---|---|---|---|---|
| 2024 | $6,944 | $170,657 | $30,846 | $139,811 |
| 2023 | $7,217 | $146,461 | $28,770 | $117,691 |
| 2022 | $7,076 | $146,461 | $28,770 | $117,691 |
| 2021 | $7,072 | $146,461 | $28,770 | $117,691 |
| 2020 | $7,123 | $133,630 | $26,250 | $107,380 |
| 2019 | $7,078 | $133,630 | $26,250 | $107,380 |
| 2018 | $7,054 | $133,630 | $26,250 | $107,380 |
| 2017 | $6,999 | $122,900 | $24,210 | $98,690 |
| 2016 | $6,950 | $122,900 | $24,210 | $98,690 |
| 2015 | $6,833 | $122,900 | $24,210 | $98,690 |
| 2014 | $4,795 | $122,900 | $24,210 | $98,690 |
| 2013 | $4,795 | $122,900 | $24,210 | $98,690 |
Source: Public Records
Map
Nearby Homes
- 40163 Banks Rd
- 40175 Banks Rd
- 39738 Banks Rd
- 11861 Indian Hollow Rd
- 41763 Rachael Dr
- 39535 Butternut Ridge Rd
- Alberti Ranch w/ Finished Basement Plan at Fox Run
- Palladio Ranch w/ Finished Basement Plan at Fox Run
- Cumberland w/ Finished Basement Plan at Fox Run
- Bramante Ranch w/ Finished Basement Plan at Fox Run
- Savannah w/ Finished Basement Plan at Fox Run
- 1166 Hunting Hollow
- 1167 Fox Run
- 3139 Grafton Rd
- 38627 Bear Creek Dr
- 114 River Run Dr
- 158 River Run Dr
- 40000 Myrtle Ct
- 40 Lakeview Dr
- 756 N Center St
- 41330 Mills Cir
- 41310 Mills Cir
- 41291 Mills Cir
- 41300 Mills Cir
- 41340 Mills Cir
- 41290 Mills Cir
- 41294 Mills Cir
- 150 Mallard Creek Run
- 41318 Dent Ct
- 41319 Dent Ct
- 41209 Mills Cir
- 41206 Mills Cir
- 154 Mallard Creek Run
- 41208 Mills Cir
- 41208 Mills Cir
- 156 Mallard Creek Run
- 152 Mallard Creek Run
- 41210 Mills Cir
- 41311 Mills Cir
- 41317 Dent Ct
