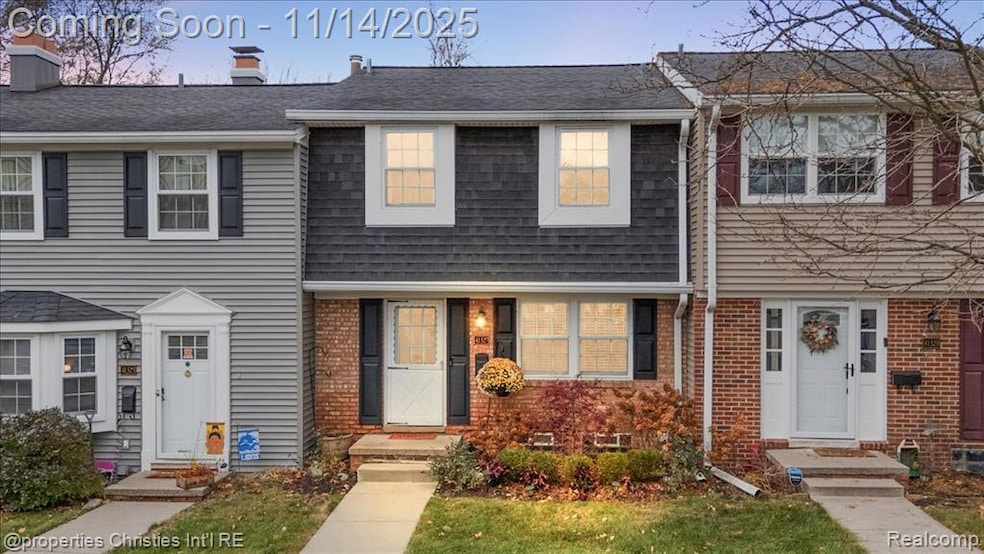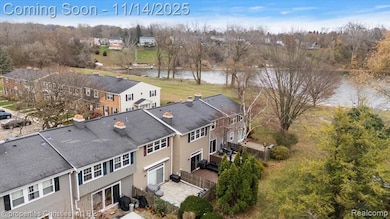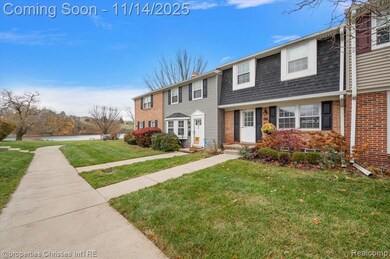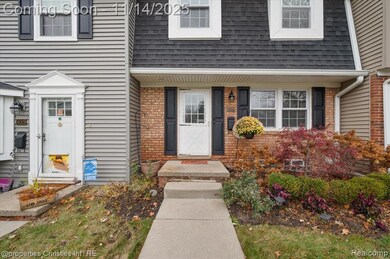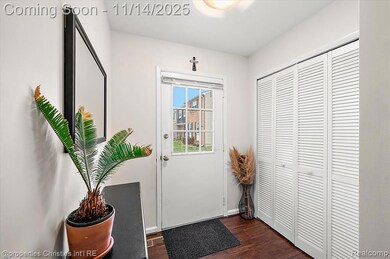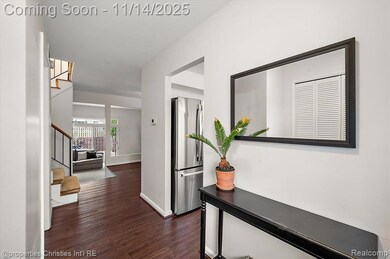41327 Lagoon Ct Northville, MI 48167
Estimated payment $2,501/month
Highlights
- Water Views
- In Ground Pool
- Clubhouse
- Silver Springs Elementary School Rated A+
- Colonial Architecture
- Deck
About This Home
Newly updated Highland Lakes townhome tucked deep in the community backed to wide-open commons with serene lake views and Northville schools! Sitting at arguably the best location in the neighborhood, this home offers an ideal floor-plan and several recent improvements throughout including a fully-gutted and remodeled kitchen (2021) with custom cabinets, quartz counters, all new stainless-steel appliances including a three-week-old refrigerator (2025), stylish full-height backsplash and floating wood shelves, all new luxury vinyl plank throughout the main level (2021), new paint and light fixtures throughout (2021), cozy great room with 10ft ceilings, gas fireplace and sliding doorwall leading out to a private fenced back deck with all new Trex plank (2024), updated powder room with new vanity, new flooring, new toilet, mirror and vanity fixture (2021), spacious Primary suite with his & hers closets and newer window treatments, two sizable auxiliary bedrooms with great closet space and built-in storage, partially finished basement with opportunity for flex-use, in-unit laundry including a new washing machine (2025) and new water heater (2024)! Monthly HOA payment includes grounds maintenance, gas, water, sewer, trash removal, and unlimited access to the community pool, clubhouse, fitness center, tennis courts and basketball court! Everything you need within the community and only minutes from Downtown Northville, I-275 and countless everyday amenities along Haggerty Rd!
Listing Agent
@properties Christie's Int'l R.E. Birmingham License #6501391622 Listed on: 11/14/2025

Townhouse Details
Home Type
- Townhome
Est. Annual Taxes
Year Built
- Built in 1971 | Remodeled in 2021
HOA Fees
- $540 Monthly HOA Fees
Parking
- 2 Parking Garage Spaces
Home Design
- Colonial Architecture
- Brick Exterior Construction
- Poured Concrete
- Asphalt Roof
- Asphalt
- Vinyl Construction Material
Interior Spaces
- 1,368 Sq Ft Home
- 2-Story Property
- Ceiling Fan
- Gas Fireplace
- Great Room with Fireplace
- Water Views
- Partially Finished Basement
Kitchen
- Free-Standing Gas Range
- Microwave
- Dishwasher
- Stainless Steel Appliances
- Disposal
Bedrooms and Bathrooms
- 3 Bedrooms
Laundry
- Dryer
- Washer
Outdoor Features
- In Ground Pool
- Basketball Court
- Deck
- Exterior Lighting
- Porch
Utilities
- Forced Air Heating and Cooling System
- Heating System Uses Natural Gas
- Natural Gas Water Heater
- Cable TV Available
Additional Features
- Fenced
- Ground Level Unit
Listing and Financial Details
- Assessor Parcel Number 77005050359000
Community Details
Overview
- Https://Hlca.Us/ Association, Phone Number (248) 349-4006
- Highland Lakes Condo Subdivision
- On-Site Maintenance
Amenities
- Clubhouse
- Laundry Facilities
Recreation
- Community Pool
- Tennis Courts
Pet Policy
- Pets Allowed
Map
Home Values in the Area
Average Home Value in this Area
Tax History
| Year | Tax Paid | Tax Assessment Tax Assessment Total Assessment is a certain percentage of the fair market value that is determined by local assessors to be the total taxable value of land and additions on the property. | Land | Improvement |
|---|---|---|---|---|
| 2025 | $2,080 | $115,700 | $0 | $0 |
| 2024 | $2,080 | $110,600 | $0 | $0 |
| 2023 | $1,985 | $97,500 | $0 | $0 |
| 2022 | $3,144 | $89,000 | $0 | $0 |
| 2021 | $3,095 | $85,200 | $0 | $0 |
| 2020 | $1,730 | $78,400 | $0 | $0 |
| 2019 | $1,698 | $72,700 | $0 | $0 |
| 2018 | $965 | $68,000 | $0 | $0 |
| 2017 | $1,320 | $66,800 | $0 | $0 |
| 2016 | $1,577 | $61,700 | $0 | $0 |
| 2015 | $4,366 | $52,600 | $0 | $0 |
| 2013 | $4,230 | $44,100 | $0 | $0 |
| 2012 | $1,599 | $43,500 | $9,700 | $33,800 |
Property History
| Date | Event | Price | List to Sale | Price per Sq Ft | Prior Sale |
|---|---|---|---|---|---|
| 11/14/2025 11/14/25 | For Sale | $305,000 | +76.8% | $223 / Sq Ft | |
| 07/14/2020 07/14/20 | Sold | $172,500 | -1.4% | $126 / Sq Ft | View Prior Sale |
| 06/11/2020 06/11/20 | Pending | -- | -- | -- | |
| 06/05/2020 06/05/20 | For Sale | $174,900 | -- | $128 / Sq Ft |
Purchase History
| Date | Type | Sale Price | Title Company |
|---|---|---|---|
| Warranty Deed | $172,500 | None Available | |
| Deed | $150,000 | -- |
Mortgage History
| Date | Status | Loan Amount | Loan Type |
|---|---|---|---|
| Open | $167,325 | New Conventional |
Source: Realcomp
MLS Number: 20251053266
APN: 77-005-05-0359-000
- 41333 Lagoon Ct
- 19561 Mariner Ct Unit 393
- 19585 Mariner Ct Unit 383
- 19760 Scenic Harbour Dr
- 20204 Longwood Ct
- 19736 Dearborn Ct Unit 591
- 42258 Norwood Ct Unit 627
- 19623 Northridge Dr
- 19663 Ironwood Ct
- 19517 Dartmouth Place Unit 528
- 41901 8 Mile Rd
- 20540 Woodcreek Blvd
- 20942 W Glen Haven Cir
- 323 River St
- 20809 W Glen Haven Cir
- 20832 E Glen Haven Cir
- 42104 Roscommon St
- 42145 Pellston Dr Unit 310
- 21071 Wheaton Ln
- 21140 E Glen Haven Cir Unit 121
- 19760 Scenic Harbour Dr
- 19200 W Harbour Village Dr
- 19439 Northridge Dr
- 19536 Northridge Dr
- 19317 Surrey Ln Unit 53
- 19101 Surrey Ln
- 42824 Swan Lake Dr
- 19204 Northridge Dr
- 18800 Innsbrook Dr
- 20969 Woodland Glen Dr
- 43001 Northville Place Dr
- 20923 W Glen Haven Cir
- 42101 Roscommon St
- 18145 Shoreline Ct
- 21141 E Glen Haven Cir Unit 34
- 947 Novi Rd
- 156 N Center St
- 150 Maincentre
- 270 S Center St
- 104 W Main St Unit 300
