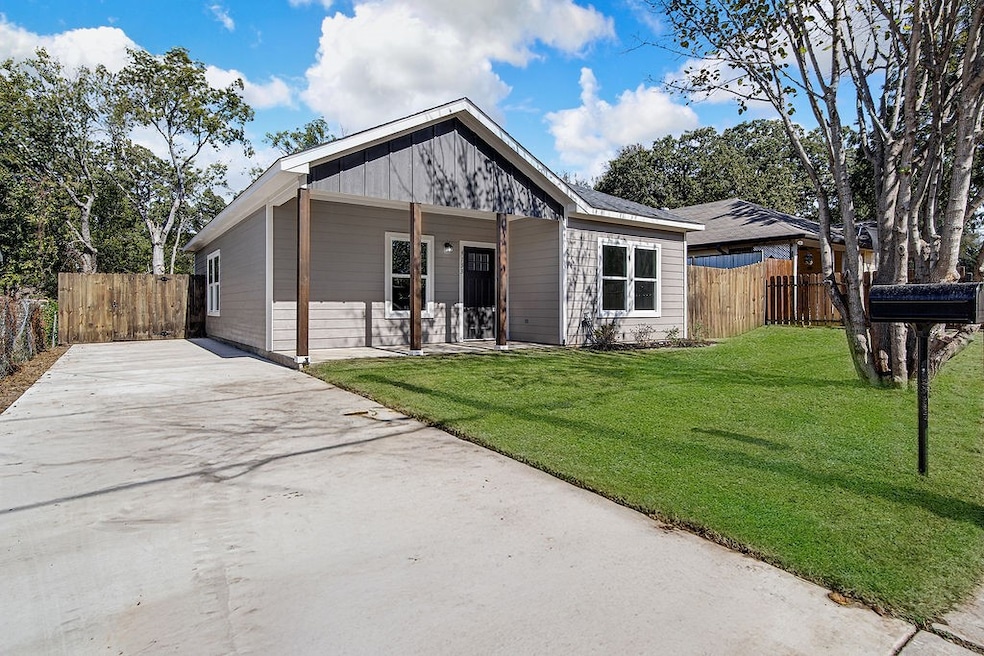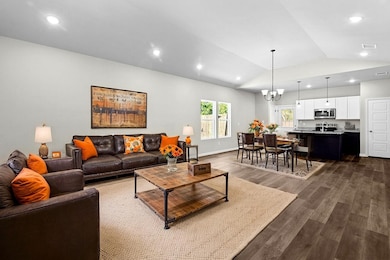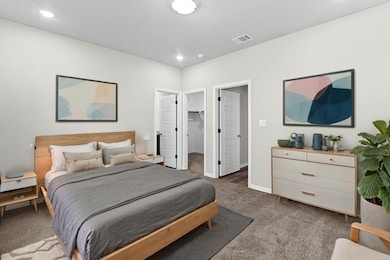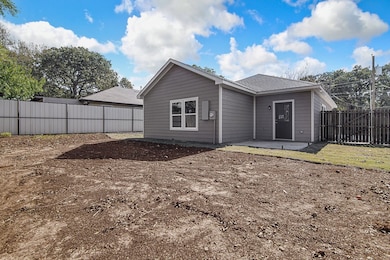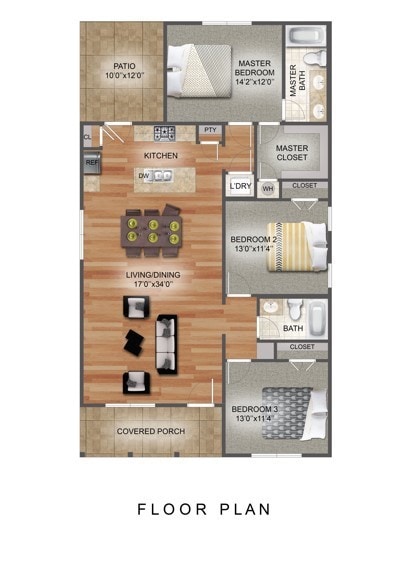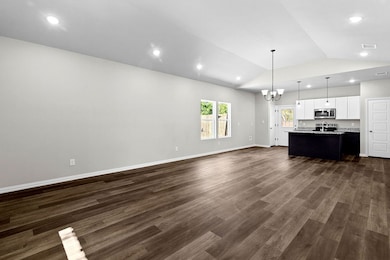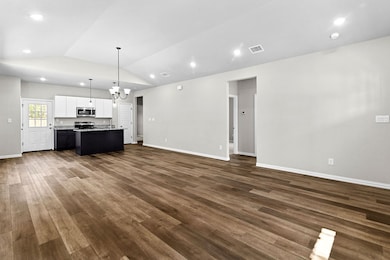4133 Avenue H Fort Worth, TX 76105
Stop Six NeighborhoodEstimated payment $1,718/month
Highlights
- New Construction
- Lawn
- Eat-In Kitchen
- Granite Countertops
- Covered Patio or Porch
- Interior Lot
About This Home
NEW CONSTRUCTION!! Builder offering $10,000 towards closing costs OR upgrades!! A thoughtfully designed 3-bedroom, 2-bath home offering 1,338 sq. ft. of modern living space. The popular Caldwell floorplan features an open-concept layout with split bedrooms for added privacy and comfort. The kitchen boasts granite countertops, stainless steel appliances, and ample cabinet space that opens to the dining and living areas — perfect for everyday living or entertaining. The primary suite includes a custom walk-in closet and dual sinks, creating a true retreat! Stylish LVP flooring runs throughout the main living areas, with carpet in bedrooms for warmth and comfort. Outside, enjoy a nice-sized backyard enclosed by a wood privacy fence, ready for outdoor gatherings or pets. Located just minutes from Downtown Fort Worth, this home combines convenience, comfort, and quality finishes — a perfect place to call home!
Home Details
Home Type
- Single Family
Est. Annual Taxes
- $3,600
Year Built
- Built in 2025 | New Construction
Lot Details
- 5,454 Sq Ft Lot
- Privacy Fence
- Wood Fence
- Interior Lot
- Few Trees
- Lawn
- Back Yard
Home Design
- Slab Foundation
- Composition Roof
Interior Spaces
- 1,338 Sq Ft Home
- 1-Story Property
- Decorative Lighting
- Stacked Washer and Dryer
Kitchen
- Eat-In Kitchen
- Electric Range
- Microwave
- Dishwasher
- Kitchen Island
- Granite Countertops
- Disposal
Flooring
- Carpet
- Luxury Vinyl Plank Tile
Bedrooms and Bathrooms
- 3 Bedrooms
- Walk-In Closet
- 2 Full Bathrooms
Parking
- Driveway
- Paved Parking
- Outside Parking
Outdoor Features
- Covered Patio or Porch
Schools
- Maudelogan Elementary School
- Dunbar High School
Utilities
- Central Heating and Cooling System
- Underground Utilities
- High Speed Internet
Community Details
- A S Hall Addition Subdivision
- Laundry Facilities
Listing and Financial Details
- Legal Lot and Block 5 / 8
- Assessor Parcel Number 01145614
Map
Home Values in the Area
Average Home Value in this Area
Tax History
| Year | Tax Paid | Tax Assessment Tax Assessment Total Assessment is a certain percentage of the fair market value that is determined by local assessors to be the total taxable value of land and additions on the property. | Land | Improvement |
|---|---|---|---|---|
| 2025 | $3,600 | $289,016 | $20,301 | $268,715 |
| 2024 | $3,600 | $289,016 | $20,301 | $268,715 |
| 2023 | $4,718 | $276,920 | $20,301 | $256,619 |
| 2022 | $4,927 | $219,269 | $5,000 | $214,269 |
| 2021 | $4,727 | $187,286 | $5,000 | $182,286 |
| 2020 | $4,146 | $160,409 | $5,000 | $155,409 |
| 2019 | $5,450 | $198,126 | $5,000 | $193,126 |
| 2018 | $3,906 | $142,000 | $5,000 | $137,000 |
| 2017 | $2,543 | $126,638 | $2,000 | $124,638 |
| 2016 | $2,312 | $81,594 | $2,000 | $79,594 |
| 2015 | $2,418 | $98,100 | $2,000 | $96,100 |
| 2014 | $2,418 | $98,100 | $2,000 | $96,100 |
Property History
| Date | Event | Price | List to Sale | Price per Sq Ft |
|---|---|---|---|---|
| 11/10/2025 11/10/25 | For Sale | $269,000 | -- | $201 / Sq Ft |
Purchase History
| Date | Type | Sale Price | Title Company |
|---|---|---|---|
| Special Warranty Deed | -- | None Listed On Document | |
| Grant Deed | -- | None Available | |
| Interfamily Deed Transfer | -- | None Available | |
| Quit Claim Deed | $2,500 | -- | |
| Deed | $1,100 | -- |
Source: North Texas Real Estate Information Systems (NTREIS)
MLS Number: 21109156
APN: 01145614
- 4204 Avenue H
- 1700 Arch St
- 1121 Griggs Ave
- 3607 E Rosedale St
- 4340 M Ave
- 3721 Avenue K
- 2233 Eastover Ave
- 908 Clairemont Ave
- 4216 Hampshire Blvd
- 1408 S Edgewood Terrace
- 3611 Avenue H
- 2325 Donalee St
- 825 S Hughes Ave
- 1616 Lindsey St
- 3305 Avenue J
- 4804 Avenue G
- 4248 Lorin Ave
- 1720 Langston St
- 3521 Avenue H
- 821 S Ayers Ave
- 5113 Avenue G
- 2300 Coleman Ave
- 704 S Oakland Blvd
- 624 Griggs Ave
- 4707 Chapman St
- 1425 Little St
- 2009 Danner St Unit 2011
- 3300 Avenue H
- 4329 Forbes St
- 4927 Ramey Ave
- 3501 Canyon Ridge Ave
- 2605 N Ayers Ave Unit Downstairs
- 3005 Hatcher St
- 2519 Normont Cir
- 5105 Willie St
- 2501 N Hughes Ave
- 3012 Crouch St
- 3701 Meadowbrook Dr Unit B
- 3540 Burton Ave
- 3332 Mt Vernon Ave
