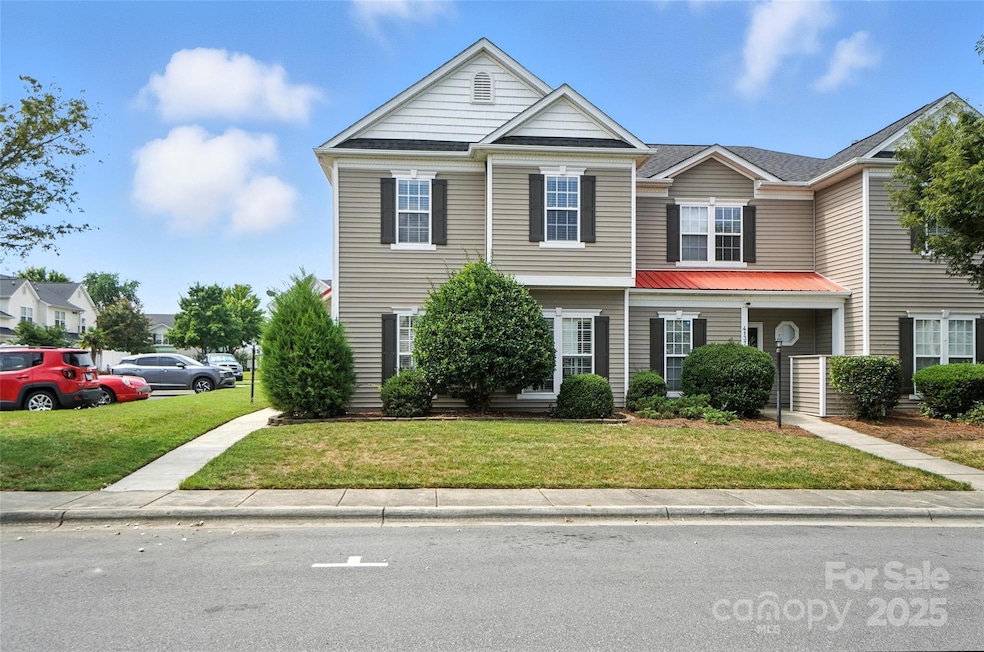
4133 Carl Parmer Dr Harrisburg, NC 28075
Estimated payment $1,996/month
Highlights
- Clubhouse
- Lawn
- Walk-In Closet
- Pitts School Road Elementary School Rated A-
- Community Pool
- Breakfast Bar
About This Home
Come see this freshly painted, updated 2 Bedroom townhouse in the heart of Harrisburg Town Center. Less than 1 mile from shopping and entertainment, and minutes from I-485 and the University area makes this home desirable for local living, or commuting. The kitchen boasts updated cabinets, stainless steel appliances and gorgeous granite countertops. There is a spacious great room as well as a secondary space that could be an office, formal living room, workout room or more. Upstairs are two bedrooms each with its own en-suite full bath. There are numerous ways to use this residence and enjoy all that Harrisburg has to offer. Cabarrus County schools and taxes make this an even more attractive way to live in the Charlotte area.
Listing Agent
Helen Adams Realty Brokerage Email: rob@twgnc.com License #221434 Listed on: 08/06/2025

Townhouse Details
Home Type
- Townhome
Est. Annual Taxes
- $2,993
Year Built
- Built in 2003
Lot Details
- Lot Dimensions are 31 x 67
- Privacy Fence
- Back Yard Fenced
- Lawn
HOA Fees
- $252 Monthly HOA Fees
Home Design
- Slab Foundation
- Vinyl Siding
Interior Spaces
- 2-Story Property
- Pull Down Stairs to Attic
- Laundry closet
Kitchen
- Breakfast Bar
- Electric Range
- Range Hood
- Microwave
- Dishwasher
- Disposal
Flooring
- Laminate
- Tile
Bedrooms and Bathrooms
- 2 Bedrooms
- Walk-In Closet
- Garden Bath
Parking
- Parking Lot
- 2 Assigned Parking Spaces
Outdoor Features
- Patio
Schools
- Pitts Elementary School
- Roberta Road Middle School
- Jay M. Robinson High School
Utilities
- Forced Air Heating and Cooling System
- Heating System Uses Natural Gas
- Cable TV Available
Listing and Financial Details
- Assessor Parcel Number 5507-98-3600-0000
Community Details
Overview
- Kuester Management Association, Phone Number (704) 973-9019
- Harrisburg Town Center Subdivision
- Mandatory home owners association
Amenities
- Clubhouse
Recreation
- Community Pool
Map
Home Values in the Area
Average Home Value in this Area
Tax History
| Year | Tax Paid | Tax Assessment Tax Assessment Total Assessment is a certain percentage of the fair market value that is determined by local assessors to be the total taxable value of land and additions on the property. | Land | Improvement |
|---|---|---|---|---|
| 2024 | $2,993 | $303,530 | $57,000 | $246,530 |
| 2023 | $1,866 | $158,840 | $50,000 | $108,840 |
| 2022 | $1,866 | $158,840 | $50,000 | $108,840 |
| 2021 | $1,739 | $158,840 | $50,000 | $108,840 |
| 2020 | $1,739 | $158,840 | $50,000 | $108,840 |
| 2019 | $1,306 | $119,250 | $17,000 | $102,250 |
| 2018 | $1,282 | $119,250 | $17,000 | $102,250 |
| 2017 | $1,181 | $119,250 | $17,000 | $102,250 |
| 2016 | $1,181 | $110,890 | $17,000 | $93,890 |
| 2015 | $776 | $110,890 | $17,000 | $93,890 |
| 2014 | $776 | $110,890 | $17,000 | $93,890 |
Property History
| Date | Event | Price | Change | Sq Ft Price |
|---|---|---|---|---|
| 08/06/2025 08/06/25 | For Sale | $275,000 | +3.8% | $178 / Sq Ft |
| 12/07/2021 12/07/21 | Sold | $265,000 | 0.0% | $181 / Sq Ft |
| 11/05/2021 11/05/21 | Pending | -- | -- | -- |
| 10/29/2021 10/29/21 | For Sale | $265,000 | -- | $181 / Sq Ft |
Purchase History
| Date | Type | Sale Price | Title Company |
|---|---|---|---|
| Warranty Deed | $265,000 | None Available | |
| Warranty Deed | $170,000 | None Available | |
| Warranty Deed | $121,000 | -- | |
| Warranty Deed | $134,000 | None Available | |
| Warranty Deed | $127,000 | -- |
Mortgage History
| Date | Status | Loan Amount | Loan Type |
|---|---|---|---|
| Open | $212,000 | New Conventional | |
| Previous Owner | $142,038 | New Conventional | |
| Previous Owner | $139,500 | New Conventional | |
| Previous Owner | $127,300 | Purchase Money Mortgage | |
| Previous Owner | $125,950 | FHA |
Similar Homes in the area
Source: Canopy MLS (Canopy Realtor® Association)
MLS Number: 4288462
APN: 5507-98-3600-0000
- 4241 Black Ct Unit 198
- 4235 Black Ct
- 4229 Black Ct
- 4223 Black Ct
- 4217 Black Ct
- 4211 Black Ct
- 4208 Carl Parmer Dr
- 4268 Black Ct Unit 229
- 4254 Black Ct Unit 231
- 4248 Black Ct
- 4242 Black Ct
- 4236 Black Ct
- 6282 Tea Olive Dr
- 6274 Tea Olive Dr
- 6266 Tea Olive Dr
- 6275 Tea Olive Dr
- Norman Plan at Harrisburg Village - Townhomes
- Cary Plan at Harrisburg Village - Townhomes
- Ashland Plan at Harrisburg Village - Townhomes
- Bristol Plan at Harrisburg Village - Townhomes
- 3971 Fadden St
- 6140 Creekview Ct
- 6205 Roseway Ct
- 6115 The Meadows Ln
- 5631 Hammermill Dr
- 4805 Walnut Grove St
- 5638 Hammermill Dr
- 5655 Hammermill Dr
- 709 Yvonne Dr SW
- 5383 Josephine Ln SW
- 5379 Josephine Ln SW
- 5539 Hammermill Dr
- 5305 Roberta Crossing Dr
- 5100 Wheat Dr SW
- 4945 Wheat Dr SW
- 1036 Meadowbrook Ln SW
- 7837 Tottenham Dr
- 4514 Triumph Dr SW
- 3678 Stonefield St SW
- 3777 Sedgewick St SW






