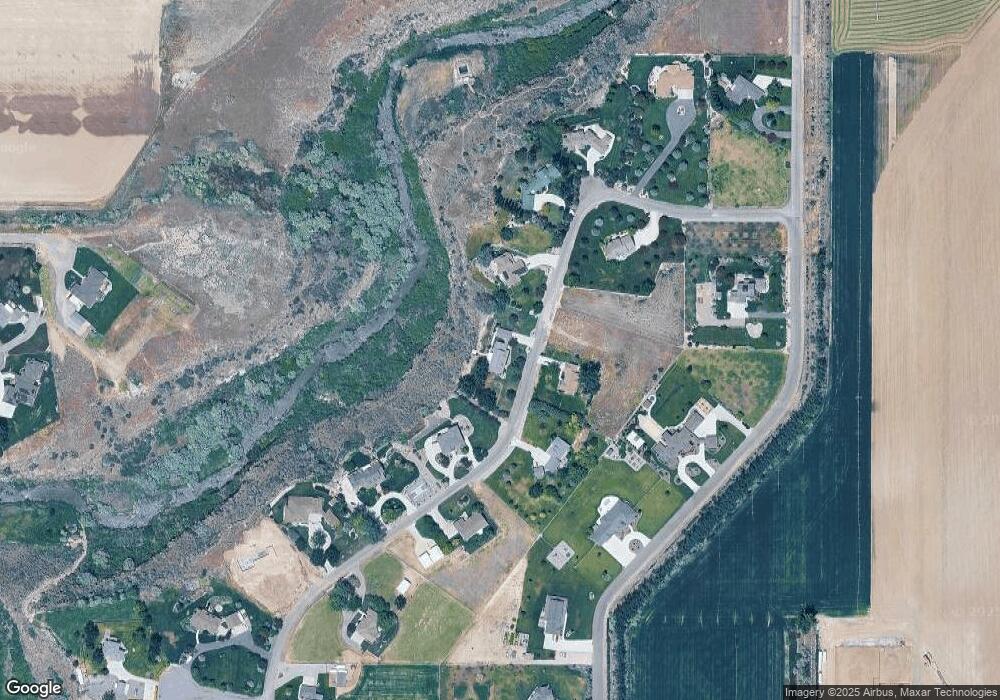4133 Creek View Twin Falls, ID 83301
Estimated Value: $898,674 - $978,000
4
Beds
4
Baths
4,164
Sq Ft
$227/Sq Ft
Est. Value
About This Home
This home is located at 4133 Creek View, Twin Falls, ID 83301 and is currently estimated at $945,558, approximately $227 per square foot. 4133 Creek View is a home located in Twin Falls County with nearby schools including Rock Creek Elementary School, Robert Stuart Junior High School, and Canyon Ridge High School.
Ownership History
Date
Name
Owned For
Owner Type
Purchase Details
Closed on
Aug 29, 2013
Sold by
Odenwald Lee F and Odenwald Helen J
Bought by
Odenwald Lee F and The Lee F And Helen J Odenwald Inter Viv
Current Estimated Value
Create a Home Valuation Report for This Property
The Home Valuation Report is an in-depth analysis detailing your home's value as well as a comparison with similar homes in the area
Home Values in the Area
Average Home Value in this Area
Purchase History
| Date | Buyer | Sale Price | Title Company |
|---|---|---|---|
| Odenwald Lee F | -- | None Available |
Source: Public Records
Tax History Compared to Growth
Tax History
| Year | Tax Paid | Tax Assessment Tax Assessment Total Assessment is a certain percentage of the fair market value that is determined by local assessors to be the total taxable value of land and additions on the property. | Land | Improvement |
|---|---|---|---|---|
| 2025 | $3,921 | $782,709 | $185,181 | $597,528 |
| 2024 | $3,618 | $778,210 | $173,490 | $604,720 |
| 2023 | $3,618 | $782,274 | $173,490 | $608,784 |
| 2022 | $4,771 | $757,205 | $134,814 | $622,391 |
| 2021 | $4,740 | $600,859 | $105,515 | $495,344 |
| 2020 | $4,680 | $530,425 | $105,515 | $424,910 |
| 2019 | $4,782 | $496,009 | $100,299 | $395,710 |
| 2018 | $4,851 | $485,395 | $105,515 | $379,880 |
| 2017 | $4,580 | $460,079 | $105,515 | $354,564 |
| 2016 | $5,133 | $473,875 | $0 | $0 |
| 2015 | $4,692 | $439,148 | $84,163 | $354,985 |
| 2012 | -- | $404,459 | $0 | $0 |
Source: Public Records
Map
Nearby Homes
- 4161 Creek Mesa Dr
- 2743 E 4216 N
- 1228 Creekside Way
- 1295 Terra Ave
- 1196 Creekside Way
- 1295 Starlight Loop
- 4256 N N 2754 E
- 4259 N N 2754 E
- 4228 N 2754 E
- 1999 Moose St
- 1146 Creekside Way
- 1087 Easy Ave
- 1085 Easy Ave
- 844 Bighorn Dr
- 2233 Kooskia Loop
- 1605 Grandview Dr N
- 4242 N 2754 E
- 1378 Misty Meadows Ct
- 205 Edwards Dr
- 2209 Kooskia Loop
- 4133 Creekview Dr
- 4134 Creekview Dr
- 4135 Creekview Dr
- 4127 Creekview Dr
- 4128 Creekview Dr
- 4138 Creekview Dr
- 4139 Creek View
- 4139 Creekview Dr
- 4125 Creekview Dr
- 4126 Creekview Dr
- 4125 Creek Mesa Dr
- 4131 N 2652 E
- 4144 Creekview Dr
- 4137 N 2652 E
- 4137 Creek Mesa Dr
- 4123 Creekview Dr
- 2615 E 4120 N Approx
- 4119 Creek Mesa Dr
- 4122 Creekview Dr
- 4146 Creekview Dr
