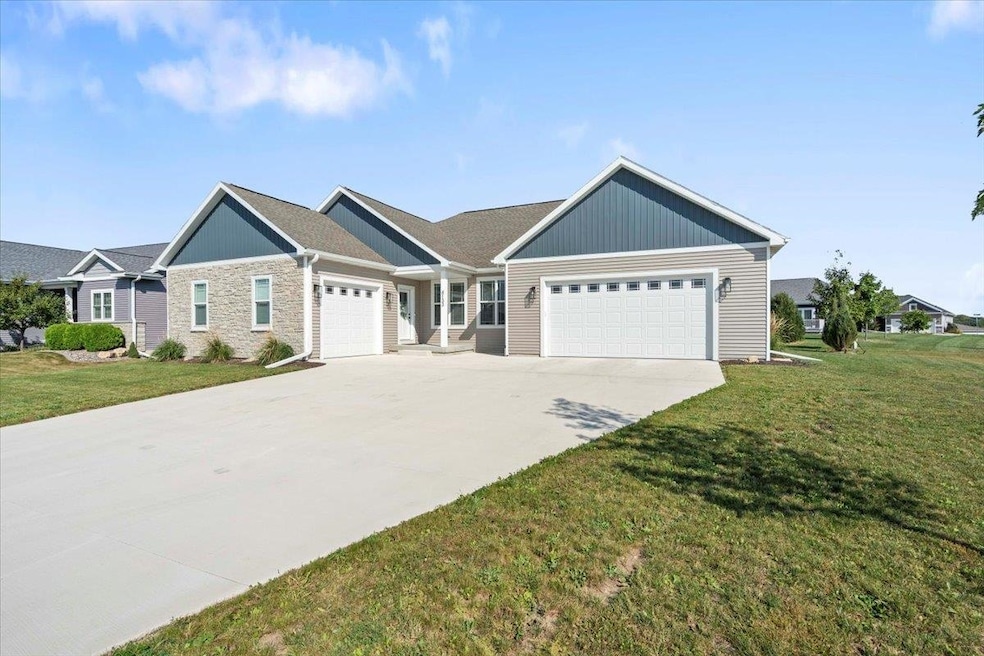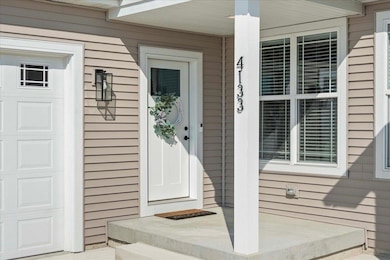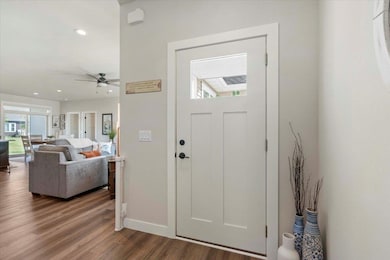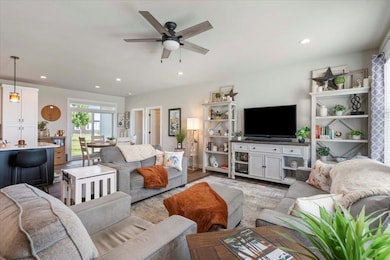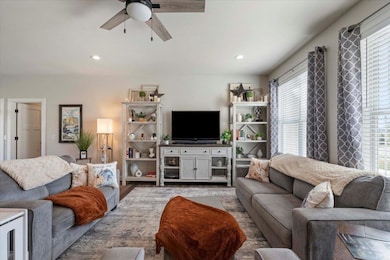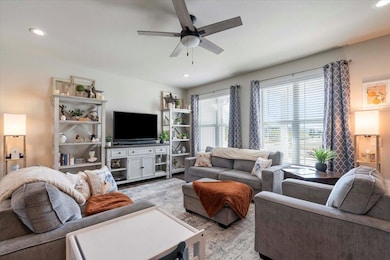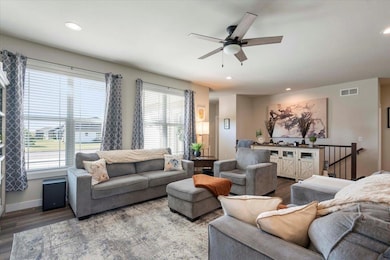4133 Great Bridge Dr Deforest, WI 53532
Estimated payment $3,751/month
Highlights
- Open Floorplan
- Recreation Room
- Wood Flooring
- Windsor Elementary School Rated A-
- Ranch Style House
- 3 Car Attached Garage
About This Home
Ready for the ultimate mix of modern style & elegance? This Fox Hill Estates charmer has the full package! A welcoming open concept lends itself perfectly to entertaining & space to spread out. Gourmet kitchen features, new stainless steel appliances, tons of rich Quartz counter space, & enough cupboards to store all of your equipment. Primary bedroom boasts massive walk-in closet & private ensuite bathroom w/ walk-in shower. 3 additional spacious bedrooms w/ double closets. And a HUGE finished lower level that ensures versatility for use. 2 Car attached main garage AND an additional separate 1 car attached garage allow for separation of your vehicles & toys or shop! Bonus home theater system, storage cabinets, shelving, and built in bookshelves make this home BETTER than New Construction!
Listing Agent
RE/MAX Preferred Brokerage Email: justin@witkinsrealty.com License #58265-90 Listed on: 09/16/2025

Open House Schedule
-
Sunday, November 16, 202511:00 am to 1:00 pm11/16/2025 11:00:00 AM +00:0011/16/2025 1:00:00 PM +00:00Add to Calendar
Home Details
Home Type
- Single Family
Est. Annual Taxes
- $4,224
Year Built
- Built in 2024
Lot Details
- 0.33 Acre Lot
HOA Fees
- $8 Monthly HOA Fees
Home Design
- Ranch Style House
- Poured Concrete
- Vinyl Siding
- Stone Exterior Construction
- Radon Mitigation System
Interior Spaces
- Open Floorplan
- Recreation Room
- Wood Flooring
- Partially Finished Basement
- Basement Fills Entire Space Under The House
Kitchen
- Oven or Range
- Microwave
- Dishwasher
- Kitchen Island
Bedrooms and Bathrooms
- 4 Bedrooms
- Walk-In Closet
- 3 Full Bathrooms
- Bathroom on Main Level
- Walk-in Shower
Laundry
- Dryer
- Washer
Parking
- 3 Car Attached Garage
- Garage Door Opener
Schools
- Call School District Elementary School
- Deforest Middle School
- Deforest High School
Utilities
- Forced Air Cooling System
- Water Softener Leased
- High Speed Internet
Community Details
- Built by Valido Homes
- Fox Hill Estates Subdivision
Map
Home Values in the Area
Average Home Value in this Area
Tax History
| Year | Tax Paid | Tax Assessment Tax Assessment Total Assessment is a certain percentage of the fair market value that is determined by local assessors to be the total taxable value of land and additions on the property. | Land | Improvement |
|---|---|---|---|---|
| 2024 | $4,224 | $258,200 | $96,500 | $161,700 |
| 2023 | $1,704 | $96,500 | $96,500 | $0 |
| 2021 | $2,273 | $110,500 | $110,500 | $0 |
| 2020 | $2,536 | $110,500 | $110,500 | $0 |
| 2019 | $2,351 | $110,500 | $110,500 | $0 |
| 2018 | $94 | $100 | $100 | $0 |
| 2017 | $2 | $100 | $100 | $0 |
Property History
| Date | Event | Price | List to Sale | Price per Sq Ft | Prior Sale |
|---|---|---|---|---|---|
| 10/08/2025 10/08/25 | Price Changed | $643,400 | -1.0% | $231 / Sq Ft | |
| 09/19/2025 09/19/25 | For Sale | $649,900 | 0.0% | $234 / Sq Ft | |
| 09/17/2025 09/17/25 | Off Market | $649,900 | -- | -- | |
| 09/16/2025 09/16/25 | For Sale | $649,900 | +5.7% | $234 / Sq Ft | |
| 07/12/2024 07/12/24 | Sold | $614,900 | 0.0% | $221 / Sq Ft | View Prior Sale |
| 04/19/2024 04/19/24 | For Sale | $614,900 | -- | $221 / Sq Ft |
Purchase History
| Date | Type | Sale Price | Title Company |
|---|---|---|---|
| Warranty Deed | $614,900 | None Listed On Document | |
| Warranty Deed | $86,000 | None Listed On Document | |
| Warranty Deed | -- | None Available |
Mortgage History
| Date | Status | Loan Amount | Loan Type |
|---|---|---|---|
| Open | $614,900 | VA | |
| Previous Owner | $440,000 | Construction |
Source: South Central Wisconsin Multiple Listing Service
MLS Number: 2008991
APN: 0910-332-6155-1
- L428 Bear Tree Pkwy
- L429 Bear Tree Pkwy
- L446 Bear Tree Pkwy
- L412 Bear Tree Pkwy
- L434 Bear Tree Pkwy
- L432 Bear Tree Pkwy
- L415 Bear Tree Pkwy
- L436 Bear Tree Pkwy
- L445 Bear Tree Pkwy
- 6493 Ridge View Way
- 6483 Ridge View Way
- 6479 Ridge View Way
- The Atwood Plan at Hidden Hills
- The Hoffman Plan at Hidden Hills
- The Hudson Plan at Hidden Hills
- 4146 Fox Forest Way
- 4148 Fox Forest Way
- 4153 Fox Forest Way
- 4155 Fox Forest Way
- Lot 420 Whistle Rock Cir
- 4140 Silo View Dr
- 6640 N Towne Rd
- 6556 Stack Dr
- 4185 Timothy Ct
- 4165 Savannah Dr
- 4320 N Towne Ct
- 4299 N Towne Ct
- 6201 Williamsburg Way
- 6512 Lake Rd
- 6655 Windsor Commons Ave Unit 6655
- 6617 Scattergood Ln Unit 6617
- 6668 Fairway Cir
- 558 Kelvington Dr
- 558 Kelvington Dr
- 558 Kelvington Dr
- 558 Kelvington Dr
- 6820-6850 Redspire Ln
- 3241 W Main St
- 3177 Bookham Dr
- 4958 Innovation Dr
