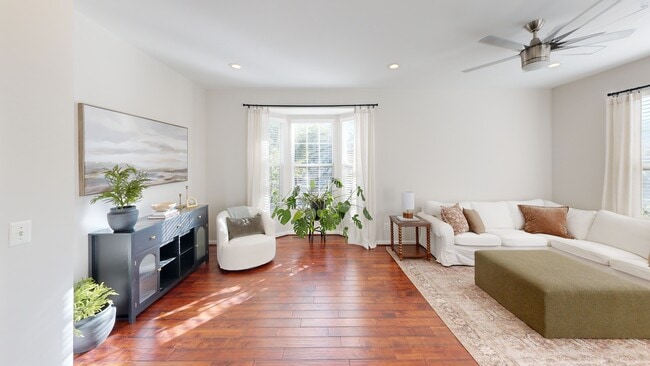
4133 Grover Glen Ct Fairfax, VA 22030
Estimated payment $4,830/month
Highlights
- Colonial Architecture
- Wood Flooring
- Stainless Steel Appliances
- Frost Middle School Rated A
- Upgraded Countertops
- 1 Car Direct Access Garage
About This Home
Modern updates, thoughtful design, and a prime Fairfax location—walking distance to shops, restaurants and more! This beautifully updated END-unit townhouse offers TRUE 4-bedroom, 3.5-bath living with modern upgrades and everyday convenience. Fully renovated in 2017, the home showcases a stylish kitchen with newer appliances, beautifully refreshed bathrooms, hand-scraped hardwood floors, and recessed lighting throughout. Recent improvements include a brand-new roof (2024), HVAC system (2022), fresh paint, new carpet on the main and upper stairs, and a newly stained deck ready for outdoor enjoyment. Enjoy the ease of a one-car garage plus additional driveway parking, and take advantage of the incredible location—just a short walk to Walmart, HMart, Wegmans, Fairfax Corner, and a wide selection of restaurants and coffee shops. This home offers the perfect blend of comfort, style, and walkable city living.
Listing Agent
(703) 399-5923 amber.castles@c21nm.com CENTURY 21 New Millennium Listed on: 10/16/2025

Townhouse Details
Home Type
- Townhome
Est. Annual Taxes
- $8,114
Year Built
- Built in 1998
Lot Details
- 1,952 Sq Ft Lot
- Property is in very good condition
HOA Fees
- $90 Monthly HOA Fees
Parking
- 1 Car Direct Access Garage
- 1 Driveway Space
- Front Facing Garage
- Garage Door Opener
- Parking Lot
Home Design
- Colonial Architecture
- Brick Exterior Construction
- Permanent Foundation
- Architectural Shingle Roof
- Vinyl Siding
Interior Spaces
- Property has 3 Levels
- Ceiling Fan
- Recessed Lighting
- Window Treatments
- Family Room Off Kitchen
- Combination Kitchen and Dining Room
Kitchen
- Stove
- Built-In Microwave
- Dishwasher
- Stainless Steel Appliances
- Kitchen Island
- Upgraded Countertops
- Disposal
Flooring
- Wood
- Carpet
Bedrooms and Bathrooms
- En-Suite Bathroom
- Bathtub with Shower
- Walk-in Shower
Laundry
- Laundry on lower level
- Dryer
- Washer
Finished Basement
- Interior Basement Entry
- Garage Access
- Basement Windows
Utilities
- Forced Air Heating and Cooling System
- Natural Gas Water Heater
Community Details
- Ridge Top Terrace Subdivision
Listing and Financial Details
- Tax Lot 111
- Assessor Parcel Number 0562 12 0111
Matterport 3D Tour
Floorplans
Map
Home Values in the Area
Average Home Value in this Area
Tax History
| Year | Tax Paid | Tax Assessment Tax Assessment Total Assessment is a certain percentage of the fair market value that is determined by local assessors to be the total taxable value of land and additions on the property. | Land | Improvement |
|---|---|---|---|---|
| 2025 | $7,442 | $701,960 | $215,000 | $486,960 |
| 2024 | $7,442 | $642,420 | $195,000 | $447,420 |
| 2023 | $6,844 | $606,510 | $180,000 | $426,510 |
| 2022 | $6,856 | $599,600 | $180,000 | $419,600 |
| 2021 | $6,436 | $548,430 | $165,000 | $383,430 |
| 2020 | $6,104 | $515,770 | $155,000 | $360,770 |
| 2019 | $5,986 | $505,770 | $145,000 | $360,770 |
| 2018 | $5,527 | $480,600 | $135,000 | $345,600 |
| 2017 | $5,580 | $480,600 | $135,000 | $345,600 |
| 2016 | $5,568 | $480,600 | $135,000 | $345,600 |
| 2015 | $5,364 | $480,600 | $135,000 | $345,600 |
| 2014 | $5,236 | $470,230 | $130,000 | $340,230 |
Property History
| Date | Event | Price | List to Sale | Price per Sq Ft |
|---|---|---|---|---|
| 11/24/2025 11/24/25 | Pending | -- | -- | -- |
| 11/21/2025 11/21/25 | Off Market | $775,000 | -- | -- |
| 11/06/2025 11/06/25 | Price Changed | $775,000 | -3.1% | $368 / Sq Ft |
| 10/16/2025 10/16/25 | For Sale | $799,900 | -- | $380 / Sq Ft |
Purchase History
| Date | Type | Sale Price | Title Company |
|---|---|---|---|
| Gift Deed | -- | None Listed On Document | |
| Gift Deed | -- | None Listed On Document | |
| Warranty Deed | $350,000 | -- | |
| Trustee Deed | $345,100 | -- | |
| Deed | -- | -- | |
| Deed | $197,399 | -- |
Mortgage History
| Date | Status | Loan Amount | Loan Type |
|---|---|---|---|
| Previous Owner | $280,000 | New Conventional | |
| Previous Owner | $187,500 | No Value Available |
About the Listing Agent

My name is Amber Castles, and I’ve been in the real estate industry since 2013, although I’ve lived in Northern Virginia since 2001 when my family moved to Gainesville, Va., from Alice Springs, Australia. This allowed me to see the rapid growth in both residential and commercial real estate in the local area, and plant roots! I graduated from George Mason University in 2011 with a Bachelors Degree in Recreation, Health and Tourism.
I was first introduced to the industry when I was
Amber's Other Listings
Source: Bright MLS
MLS Number: VAFX2273370
APN: 0562-12-0111
- 4126 Grover Glen Ct
- 4131 Fountainside Ln Unit J204
- 4139 Fountainside Ln Unit 301
- 4040 Fairfax Center Hunt Trail
- 4150 Jeremy Grove
- 4086 Clovet Dr Unit 32
- 11302 Westbrook Mill Ln Unit 204
- 11337 Westbrook Mill Ln Unit 201
- 4057 Cornwall Ct
- 11373 Aristotle Dr Unit 9-209
- 11355 Aristotle Dr Unit 8-313
- 11326 Aristotle Dr Unit 4-401
- 11319 Aristotle Dr Unit 3-106
- 4311 Runabout Ln Unit 90
- 3557 Orchid Pond Way
- 3923 Fairfax Farms Rd
- 4119 Fairfax St
- 11620 Leehigh Dr
- 4515 Shirley Gate Rd
- 11340 Park Dr





