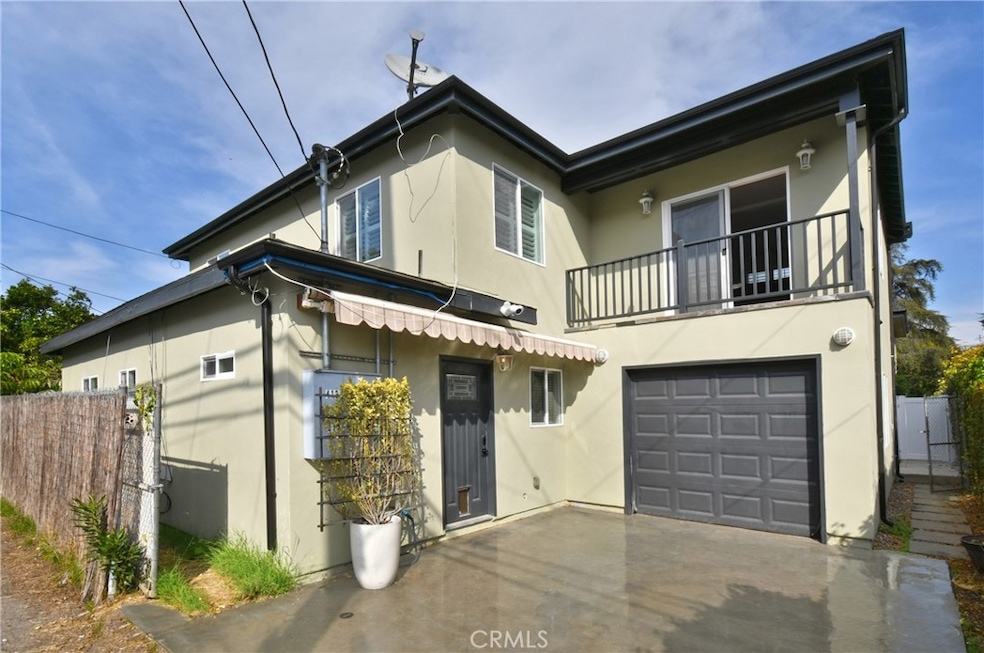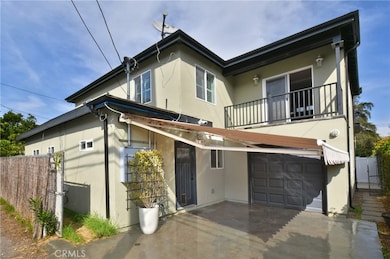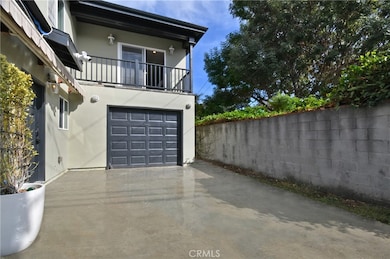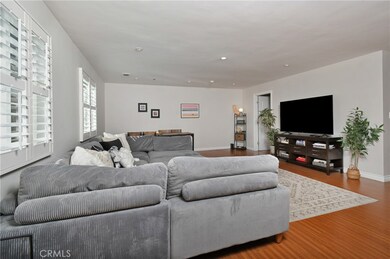4133 Irving Place Culver City, CA 90232
Highlights
- Two Primary Bedrooms
- Open Floorplan
- Main Floor Primary Bedroom
- Linwood E. Howe Elementary School Rated A-
- Outdoor Fireplace
- Granite Countertops
About This Home
5 bed/5 bath, 2,530 sq ft detached back house in prime Culver City offers generous space just blocks from vibrant downtown. This two-story home opens to a nicely updated kitchen with breakfast bar flowing into a large open-concept living and dining area, ideal for entertaining. Two downstairs ensuite bedrooms provide great flexibility for extended family, guests, or home office, including one with direct access to the private back patio. A full hall/guest bath also serves the main level. Upstairs, a loft landing creates a cozy reading or study nook, adjacent to a laundry room with sink and extra storage. The upper level also features a spacious ensuite bedroom, two additional bedrooms (one with its own balcony), and a full hall bath. The private patio boasts a new modern cement gas fire pit and outdoor kitchen with natural-gas grill, sink, and refrigerator perfect for enjoying outdoor SoCal living. Gated driveway that can double as a patio with automatic awning, plus a large one-car private garage and resident permitted street parking provide ample parking. All this in an exceptional location one block from Downtown Culver City’s restaurants, cafes, theaters, parks, and tech and studio employers, with easy access to the Expo Line, bike path to the beach, freeways, and renowned Culver City schools. Available furnished or unfurnished.
Listing Agent
Berkshire Hathaway HomeServices California Properties Brokerage Phone: 818-203-1844 License #01254819 Listed on: 11/13/2025

Home Details
Home Type
- Single Family
Est. Annual Taxes
- $28,248
Year Built
- Built in 2011
Lot Details
- 7,701 Sq Ft Lot
- Property fronts an alley
- Vinyl Fence
- Wood Fence
- Level Lot
Parking
- 1 Car Attached Garage
- 1 Open Parking Space
- Driveway
- On-Street Parking
Home Design
- Entry on the 1st floor
- Stucco
Interior Spaces
- 2,530 Sq Ft Home
- 2-Story Property
- Open Floorplan
- Furniture Can Be Negotiated
- Recessed Lighting
- Fireplace
- Awning
- Combination Dining and Living Room
Kitchen
- Breakfast Bar
- Gas Range
- Range Hood
- Microwave
- Dishwasher
- Granite Countertops
- Disposal
Flooring
- Laminate
- Tile
Bedrooms and Bathrooms
- 5 Bedrooms | 2 Main Level Bedrooms
- Primary Bedroom on Main
- Double Master Bedroom
- Bathroom on Main Level
Laundry
- Laundry Room
- Laundry on upper level
- Dryer
- Washer
Outdoor Features
- Balcony
- Enclosed Patio or Porch
- Outdoor Fireplace
- Outdoor Grill
Location
- Urban Location
- Suburban Location
Utilities
- Two cooling system units
- Forced Air Heating and Cooling System
- Heating System Uses Natural Gas
Listing and Financial Details
- Security Deposit $16,900
- 12-Month Minimum Lease Term
- Available 11/15/25
- Tax Lot 74
- Tax Tract Number 7024
- Assessor Parcel Number 4207019027
Community Details
Overview
- No Home Owners Association
Pet Policy
- Limit on the number of pets
- Pet Size Limit
- Breed Restrictions
Map
Source: California Regional Multiple Listing Service (CRMLS)
MLS Number: SR25260020
APN: 4207-019-027
- 9627 Farragut Dr
- 4080 Lafayette Place
- 4076 Lafayette Place
- 1 Apn: 0489-051-65-0000
- 1
- 4113 Lincoln Ave
- 4224 Madison Ave
- 9051 Lucerne Ave
- 4155 Madison Ave
- 4048 Madison Ave
- 4140 Baldwin Ave Unit A
- 4140 Baldwin Ave Unit C
- 4279 Madison Ave
- 3766 S Canfield Ave
- 8894 Hubbard St
- 3734 S Canfield Ave Unit 109
- 3734 S Canfield Ave Unit 228
- 3734 S Canfield Ave Unit 340
- 3734 S Canfield Ave Unit 331
- 3606 Schaefer St
- 4047 Irving Place Unit A
- 4055 Lafayette Place
- 4045 Irving Place Unit A
- 4211 Lafayette Place
- 4209 Lafayette Place
- 4231 Lafayette Place
- 4221 Duquesne Ave
- 4221 Duquesne Ave
- 4164 Madison Ave Unit B
- 9622 Lucerne Ave
- 9048 Krueger St Unit 9048
- 9516 Lucerne Ave Unit 5
- 4023 Lincoln Ave Unit 4
- 4023 Lincoln Ave Unit 2
- 4211 Ince Blvd
- 4037 Madison Ave
- 4210 Ince Blvd
- 4211 Madison Ave
- 4225 Ince Blvd
- 9901 Washington Blvd






