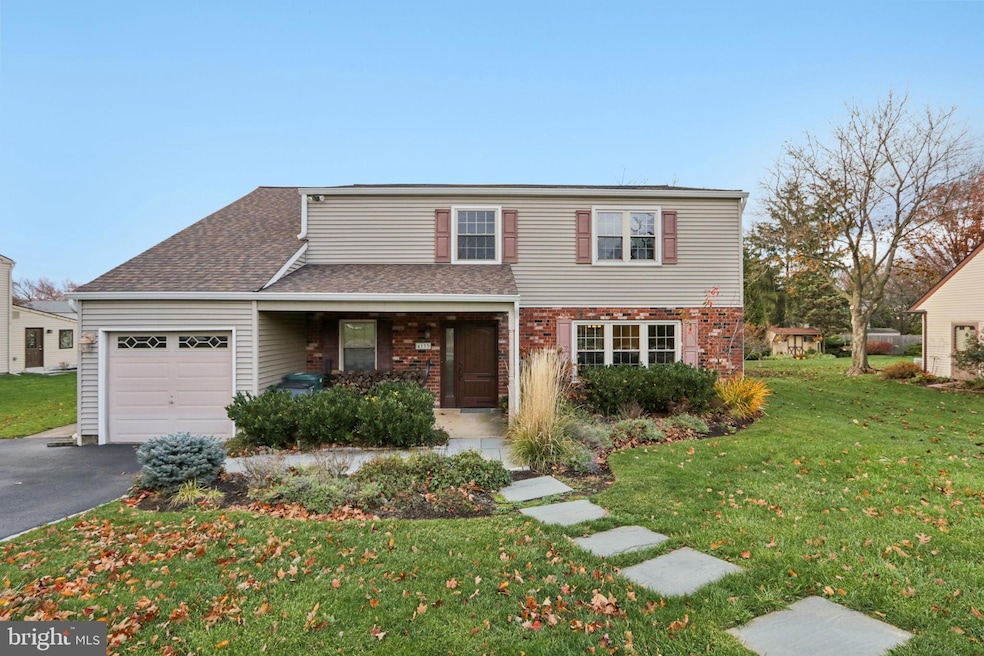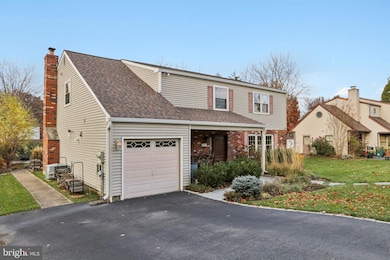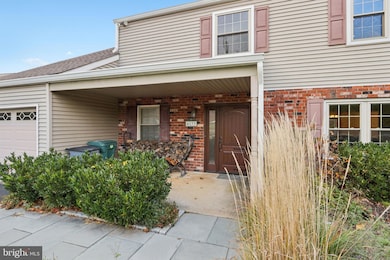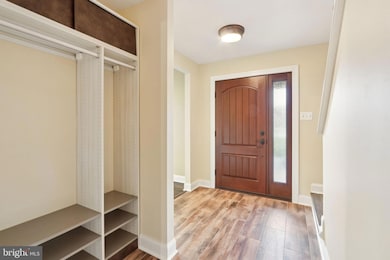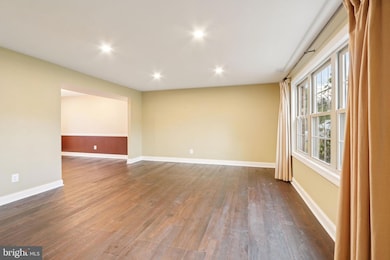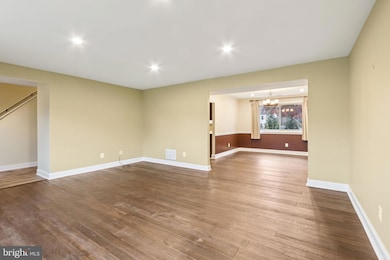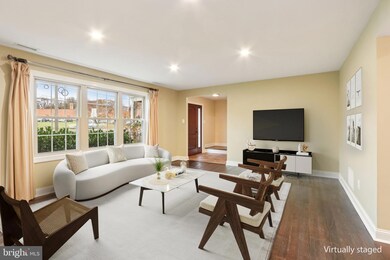4133 Joshua Rd Lafayette Hill, PA 19444
Estimated payment $4,288/month
Highlights
- Colonial Architecture
- No HOA
- Porch
- Whitemarsh El School Rated A
- Stainless Steel Appliances
- Eat-In Kitchen
About This Home
Welcome home! Enter onto the covered front porch and into a beautifully maintained residence that perfectly blends comfort and convenience. The main level offers a bright living room, a formal dining area, and a stunning eat-in kitchen complete with granite countertops, a peninsula with seating, stainless steel appliances, and a built-in wine fridge—ideal for everyday living and entertaining alike. Just off the kitchen, the inviting family room features a wood-burning fireplace, creating a cozy atmosphere for gatherings. Sliders lead to the large rear patio with a pergola, a second patio for a firepit, and a spacious flat backyard with a newer shed. A half bathroom, laundry room and access to the half garage, perfect for storage, complete the first floor. Upstairs, you’ll find five spacious bedrooms, including a primary suite with his-and-hers walk-in closets and a private ensuite bath with a glass enclosed walk-in shower featuring a corner bench. The four additional bedrooms share a well-appointed brand new full hall bathroom, offering plenty of space for family, guests, or home offices. This home also boasts a cedar closet and a new roof providing peace of mind and extra storage. Conveniently located across the street from the local school and near local amenities and commuter routes, this property truly has it all!
Listing Agent
Brenda Beiser
(914) 484-0686 brenda.beiser@redfin.com Redfin Corporation License #RS335119 Listed on: 11/14/2025

Open House Schedule
-
Saturday, November 15, 202512:00 to 2:00 pm11/15/2025 12:00:00 PM +00:0011/15/2025 2:00:00 PM +00:00Add to Calendar
Home Details
Home Type
- Single Family
Est. Annual Taxes
- $5,607
Year Built
- Built in 1979
Lot Details
- 0.34 Acre Lot
- Lot Dimensions are 90.00 x 0.00
Home Design
- Colonial Architecture
- Slab Foundation
- Shingle Roof
- Vinyl Siding
Interior Spaces
- 2,634 Sq Ft Home
- Property has 2 Levels
- Wood Burning Fireplace
- Entrance Foyer
- Family Room
- Living Room
- Dining Room
Kitchen
- Eat-In Kitchen
- Oven
- Cooktop
- Dishwasher
- Stainless Steel Appliances
- Disposal
Bedrooms and Bathrooms
- 5 Bedrooms
Laundry
- Laundry Room
- Laundry on main level
Parking
- 2 Parking Spaces
- 2 Driveway Spaces
- On-Street Parking
Eco-Friendly Details
- Energy-Efficient Appliances
Outdoor Features
- Patio
- Shed
- Porch
Schools
- Whitemarsh Elementary School
- Plymouth Whitemarsh High School
Utilities
- Forced Air Heating and Cooling System
- Natural Gas Water Heater
Community Details
- No Home Owners Association
Listing and Financial Details
- Tax Lot 026
- Assessor Parcel Number 65-00-06510-085
Map
Home Values in the Area
Average Home Value in this Area
Tax History
| Year | Tax Paid | Tax Assessment Tax Assessment Total Assessment is a certain percentage of the fair market value that is determined by local assessors to be the total taxable value of land and additions on the property. | Land | Improvement |
|---|---|---|---|---|
| 2025 | $5,563 | $170,820 | $55,690 | $115,130 |
| 2024 | $5,563 | $170,820 | $55,690 | $115,130 |
| 2023 | $5,362 | $170,820 | $55,690 | $115,130 |
| 2022 | $5,239 | $170,820 | $55,690 | $115,130 |
| 2021 | $5,082 | $170,820 | $55,690 | $115,130 |
| 2020 | $4,896 | $170,820 | $55,690 | $115,130 |
| 2019 | $4,749 | $170,820 | $55,690 | $115,130 |
| 2018 | $1,289 | $170,820 | $55,690 | $115,130 |
| 2017 | $4,587 | $170,820 | $55,690 | $115,130 |
| 2016 | $4,520 | $170,820 | $55,690 | $115,130 |
| 2015 | $4,321 | $170,820 | $55,690 | $115,130 |
| 2014 | $4,321 | $170,820 | $55,690 | $115,130 |
Property History
| Date | Event | Price | List to Sale | Price per Sq Ft |
|---|---|---|---|---|
| 11/14/2025 11/14/25 | For Sale | $724,900 | -- | $275 / Sq Ft |
Purchase History
| Date | Type | Sale Price | Title Company |
|---|---|---|---|
| Deed | -- | None Available | |
| Interfamily Deed Transfer | -- | None Available | |
| Deed | $178,219 | -- |
Mortgage History
| Date | Status | Loan Amount | Loan Type |
|---|---|---|---|
| Previous Owner | $210,000 | No Value Available |
Source: Bright MLS
MLS Number: PAMC2160144
APN: 65-00-06510-085
- 357 Marianne Rd
- 4052 Center Ave
- 4114 Pilgrim Rd
- 4109 Addison Ct
- 3059 Mitchell Ct
- 3018 Mathers Mill Rd
- 451 Ridge Pike
- 4048 Friends Ln
- 6150 Creekside Dr
- 117 Carriage Ct
- 204 Pelham Ct
- 3012 Crescent Ave Unit 19
- 533 Evergreen Ln
- 2134 Birch Dr
- 636 Ridge Pike Unit 51
- 745 Germantown Pike
- 25 E Germantown Pike
- 6106 Creekside Dr
- 3011 Church Rd
- 850 Thomas Rd
- 454 Germantown Pike Unit 1
- 4103 Laurel Dr
- 503 Germantown Pike
- 3026 Crescent Ave
- 555 Andorra Glen Ct
- 317 Birch Dr
- 250 Ridge Pike Unit CONDO 250
- 19 E Germantown Pike
- 298 Birch Dr Unit A
- 134 Plymouth Rd
- 217 Ash Ln
- 150 Ridge Pike
- 1 Viburnum Ct
- 9801 Germantown Pike
- 9800 Germantown Pike
- 1236 Butler Pike Unit 2
- 1801 Butler Pike
- 437 Irwins Ln
- 22 Coventry Ct
- 44 Ramsgate Ct
