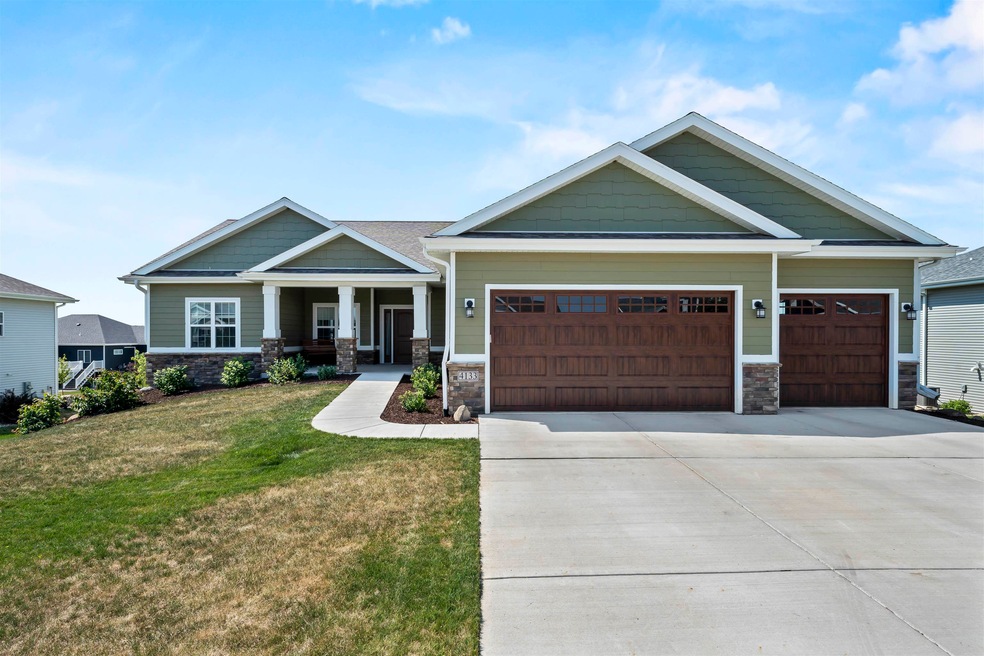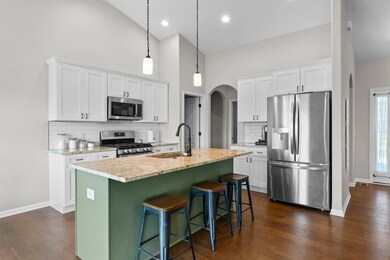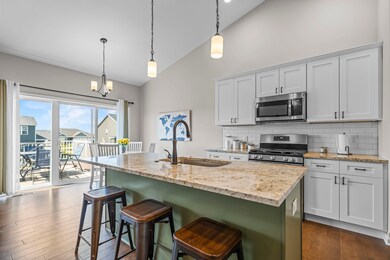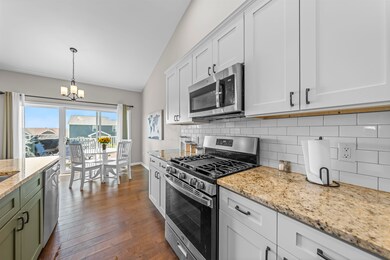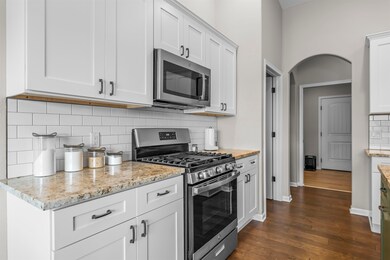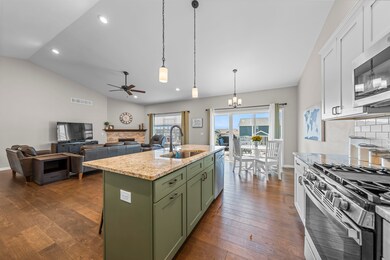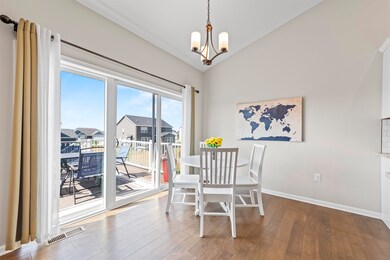
4133 Painted Arabian Run Deforest, WI 53532
Highlights
- Open Floorplan
- Deck
- Vaulted Ceiling
- Windsor Elementary School Rated A-
- Recreation Room
- Ranch Style House
About This Home
As of September 2023Welcome to this stunning ranch home offering a spacious living room that boasts a gas fireplace, vaulted ceilings, and an abundance of natural light. In the kitchen, you'll find granite counters, stainless steel apps, and a dining area with a walkout to the oversized deck. The main level boasts 3 bedrooms, including the primary. The primary features a walk-in closet and an additional closet. The ensuite features dual sinks and a luxurious walk-in tile shower. Venture downstairs to the newly finished lower level, where a large rec room with a wet bar and flex room awaits you. An additional bedroom and full bath on this level ensure comfort and privacy. With a walkout to the patio, you'll enjoy effortless indoor-outdoor living. Don't miss the opportunity to make this your forever home.
Last Agent to Sell the Property
MHB Real Estate License #55376-90 Listed on: 07/13/2023
Home Details
Home Type
- Single Family
Est. Annual Taxes
- $7,740
Year Built
- Built in 2021
HOA Fees
- $8 Monthly HOA Fees
Home Design
- Ranch Style House
- Vinyl Siding
- Stone Exterior Construction
Interior Spaces
- Open Floorplan
- Wet Bar
- Vaulted Ceiling
- Gas Fireplace
- Low Emissivity Windows
- Great Room
- Den
- Recreation Room
- Wood Flooring
- Home Security System
Kitchen
- Oven or Range
- Microwave
- Dishwasher
- ENERGY STAR Qualified Appliances
- Kitchen Island
- Disposal
Bedrooms and Bathrooms
- 4 Bedrooms
- Split Bedroom Floorplan
- Walk-In Closet
- 3 Full Bathrooms
- Separate Shower in Primary Bathroom
- Bathtub
- Walk-in Shower
Partially Finished Basement
- Walk-Out Basement
- Basement Fills Entire Space Under The House
- Basement Ceilings are 8 Feet High
- Sump Pump
- Basement Windows
Parking
- 3 Car Attached Garage
- Garage ceiling height seven feet or more
- Extra Deep Garage
Accessible Home Design
- Accessible Full Bathroom
- Accessible Bedroom
- Level Entry For Accessibility
Outdoor Features
- Deck
- Patio
Schools
- Windsor Elementary School
- Deforest Middle School
- Deforest High School
Additional Features
- 0.32 Acre Lot
- Forced Air Cooling System
Community Details
- Bear Tree Farms Subdivision
Ownership History
Purchase Details
Home Financials for this Owner
Home Financials are based on the most recent Mortgage that was taken out on this home.Purchase Details
Home Financials for this Owner
Home Financials are based on the most recent Mortgage that was taken out on this home.Similar Homes in the area
Home Values in the Area
Average Home Value in this Area
Purchase History
| Date | Type | Sale Price | Title Company |
|---|---|---|---|
| Warranty Deed | $620,000 | None Listed On Document | |
| Warranty Deed | $498,200 | Nations Title | |
| Warranty Deed | $94,500 | Nations Title | |
| Warranty Deed | -- | Nations Title |
Mortgage History
| Date | Status | Loan Amount | Loan Type |
|---|---|---|---|
| Previous Owner | $20,000 | Credit Line Revolving | |
| Previous Owner | $448,151 | New Conventional | |
| Previous Owner | $342,109 | Commercial |
Property History
| Date | Event | Price | Change | Sq Ft Price |
|---|---|---|---|---|
| 09/28/2023 09/28/23 | Sold | $620,000 | -1.4% | $193 / Sq Ft |
| 07/23/2023 07/23/23 | Pending | -- | -- | -- |
| 07/13/2023 07/13/23 | For Sale | $629,000 | +26.3% | $196 / Sq Ft |
| 09/17/2021 09/17/21 | Sold | $498,151 | 0.0% | $272 / Sq Ft |
| 07/16/2021 07/16/21 | Pending | -- | -- | -- |
| 03/01/2020 03/01/20 | For Sale | $498,151 | -- | $272 / Sq Ft |
Tax History Compared to Growth
Tax History
| Year | Tax Paid | Tax Assessment Tax Assessment Total Assessment is a certain percentage of the fair market value that is determined by local assessors to be the total taxable value of land and additions on the property. | Land | Improvement |
|---|---|---|---|---|
| 2024 | $8,703 | $498,200 | $89,000 | $409,200 |
| 2023 | $8,383 | $498,200 | $89,000 | $409,200 |
| 2021 | $184 | $100 | $100 | $0 |
| 2020 | $10 | $100 | $100 | $0 |
| 2019 | $8 | $100 | $100 | $0 |
| 2018 | $427 | $100 | $100 | $0 |
| 2017 | $2 | $100 | $100 | $0 |
| 2016 | $2 | $100 | $100 | $0 |
| 2015 | -- | $0 | $0 | $0 |
Agents Affiliated with this Home
-
Daniel Tenney

Seller's Agent in 2023
Daniel Tenney
MHB Real Estate
(608) 333-5362
47 in this area
1,875 Total Sales
-
Joshua Pelletter

Buyer's Agent in 2023
Joshua Pelletter
Rockwood Realty Group
(608) 239-3820
5 in this area
115 Total Sales
-
Tammy Shallberg

Seller's Agent in 2021
Tammy Shallberg
Restaino & Associates
(608) 575-6575
147 in this area
222 Total Sales
Map
Source: South Central Wisconsin Multiple Listing Service
MLS Number: 1959719
APN: 0910-283-6498-1
- The Wicklow Plan at Bear Tree Farms
- The Waterberry Plan at Bear Tree Farms
- The Walnut Plan at Bear Tree Farms
- The Sycamore Plan at Bear Tree Farms
- The Sweetbriar Plan at Bear Tree Farms
- The Savannah Plan at Bear Tree Farms
- The Mulberry Plan at Bear Tree Farms
- The Monterey Plan at Bear Tree Farms
- The Marigold Plan at Bear Tree Farms
- The Maple Plan at Bear Tree Farms
- The Lily Plan at Bear Tree Farms
- The Lavender Plan at Bear Tree Farms
- The Kendall Plan at Bear Tree Farms
- The Juneberry Plan at Bear Tree Farms
- The Holly Plan at Bear Tree Farms
- The Evergreen Plan at Bear Tree Farms
- The Birchwood Plan at Bear Tree Farms
- The Azalea Plan at Bear Tree Farms
- The Alpine Plan at Bear Tree Farms
- The Acacia Plan at Bear Tree Farms
